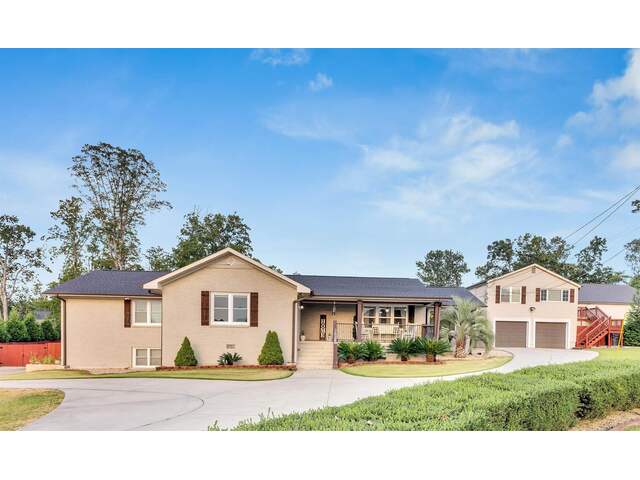
David Dunford
Coldwell Banker Caine
864-887-4807
Coldwell Banker Caine
864-887-4807






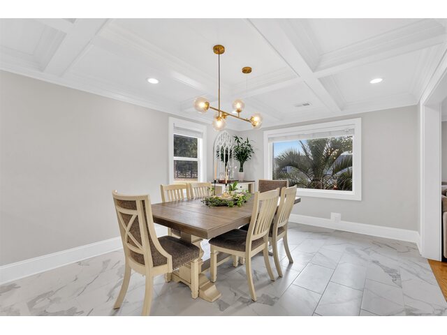





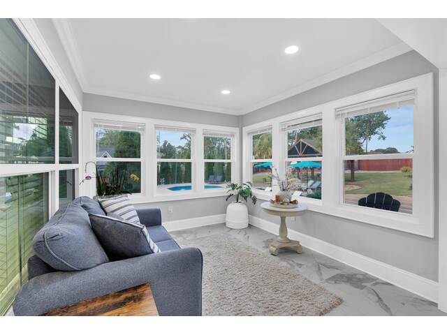
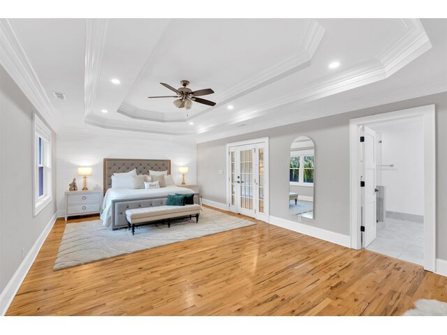
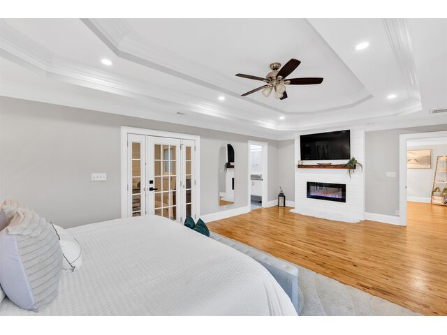


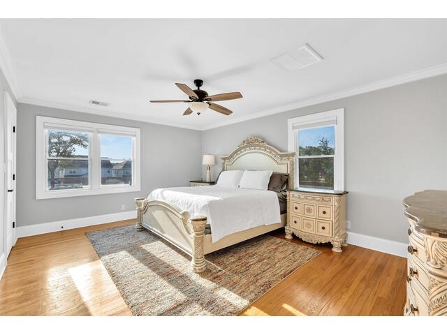
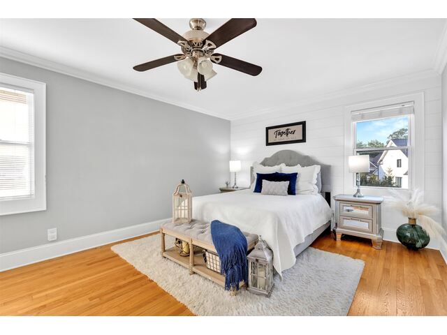
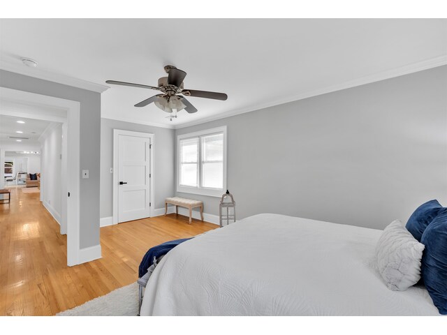

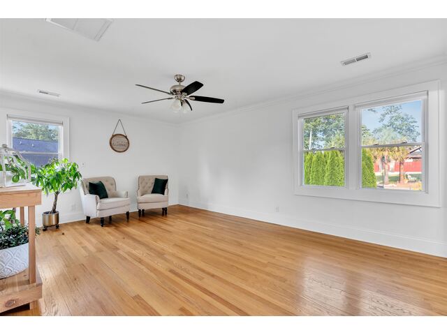







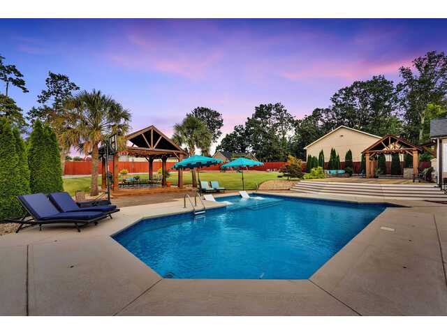
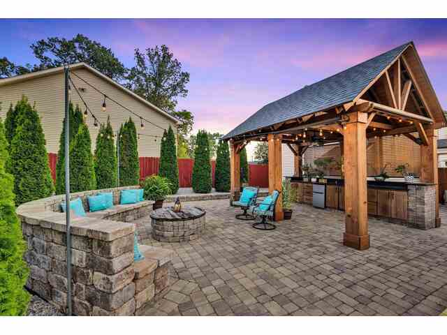

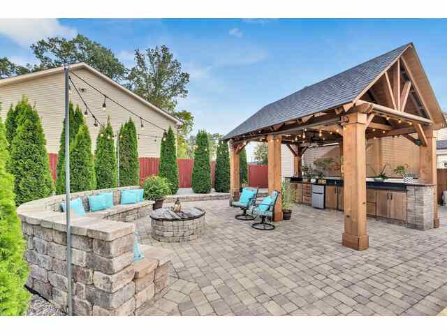
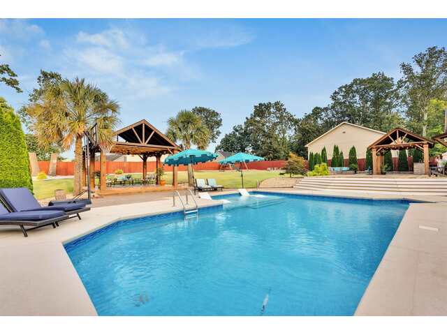
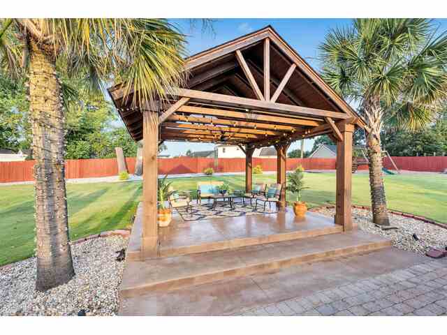
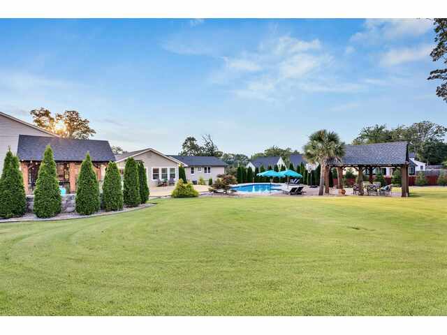

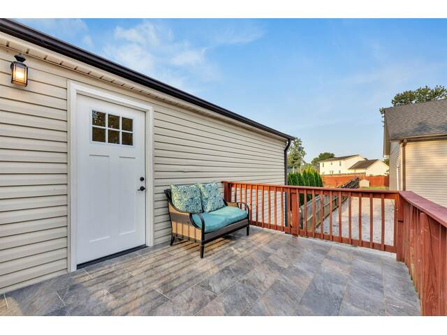
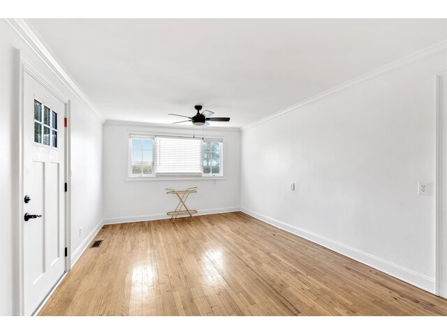

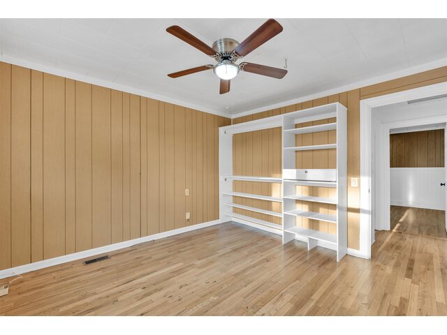


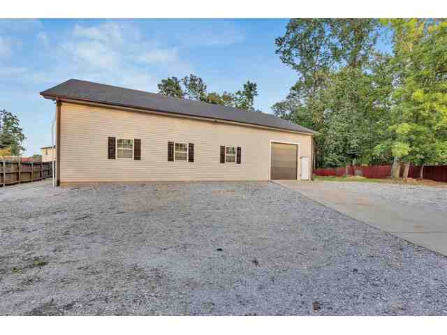
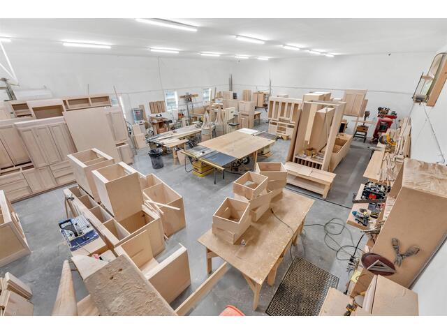
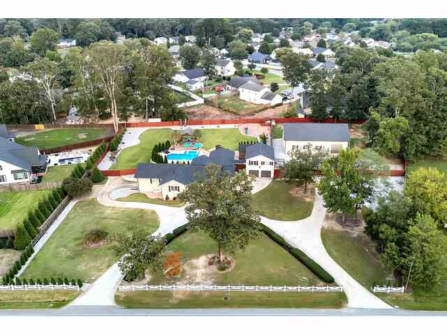
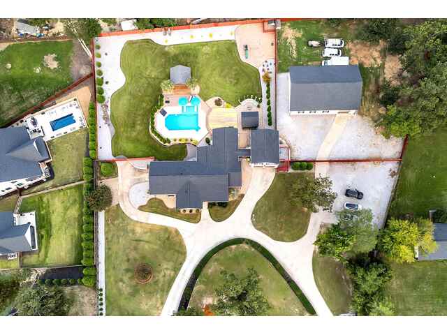
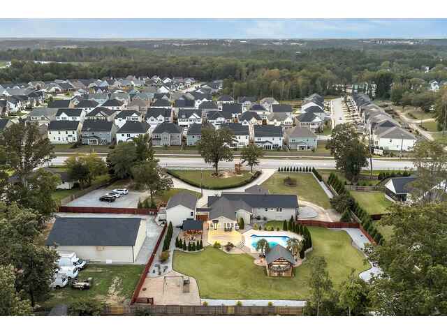
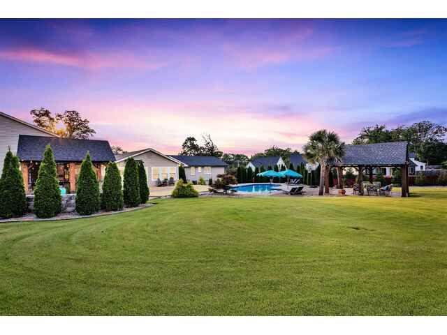
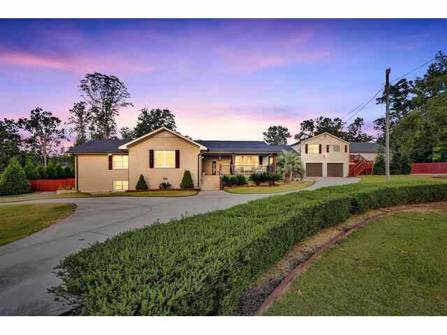
380 Forrester Drive
Price$ 1,299,000
Bedrooms5
Full Baths3
Half Baths1
Sq Ft7397.00
Lot Size2.25
MLS#328580
AreaGreenville
SubdivisionNone
CountyGreenville
Approx Age50+
Listing AgentDavid Dunford - Coldwell Banker Caine
DescriptionWelcome to 380 Forrester Drive, a private 2.25 acre estate in the Mauldin area, less than 15 minutes from downtown Greenville, that offers an exceptional blend of luxury, versatility, and opportunity. With two separate dwellings plus a 2,400+ sq. ft. workshop, this property is perfect for those seeking space to live, work, and entertain in style. The main home, a beautifully renovated brick ranch, features custom craftsmanship throughout. The inviting foyer flows into open living and dining spaces and a stunning chef's kitchen with bespoke cabinetry and premium finishes. Enjoy morning coffee in the sunroom or step onto the newly refurbished deck overlooking your private backyard retreat. The spacious primary suite offers a true escape with an electric fireplace, while three additional bedrooms, a walk-in laundry, and a full bath complete the main level. The fully finished basement provides exceptional flexibility, ideal as a fifth bedroom, home gym, or recreation space, with a half bath and the option for a second laundry. The detached two-car garage includes a charming two-bedroom apartment, perfect for guests, family, or potential rental income, complete with a fully tiled bathroom, kitchen, and fresh updates. Outside, the property shines with a sparkling in-ground pool, 2 covered verandas, an outdoor bar/kitchenette, all set within a beautifully landscaped and fully fenced estate. For entrepreneurs, builders or creatives, the 2,400+ sq. ft. workshop is a rare find. Fully equipped with power, water, HVAC, an office, and a full bathroom, it can accommodate projects of any size. This is more than a home, it's a lifestyle. With its unique combination of elegance, functionality, and opportunity, 380 Forrester Drive is truly one-of-a-kind.
Features
Status : Active
Style : Ranch, Traditional
Basement : Basement, Crawl Space
Roof : Architectural
Exterior :
Exterior Features :
Interior Features :
Master Bedroom Features :
Specialty Room :
Appliances : Electric Cooktop, Cooktop, Dishwasher, Disposal, Electric Oven, Self Cleaning Oven, Wall Oven, Refrigerator, Wine Cooler
Lot Description : Fenced Yard, Level, Sloped, Many Trees
Heating : Floor Furnace, Forced Air, Multi-Units
Cooling : Central Air
Floors :
Water : Public
Sewer : Public Sewer
Water Heater :
Foundation :
Storage :
Garage :
Driveway :
Elementary School : 10-Mauldin
Middle School : 9-Dr. Phinnize J. Fisher Middl
High School : 10-J L Mann High
Listings courtesy of Spartanburg Association of Realtors as distributed by MLS GRID.
© 2025 Spartanburg Association of Realtors ® All Rights Reserved.
The data relating to real estate for sale on this web site comes in part from the Internet Data Exchange (IDX) program of the Spartanburg Association of REALTORS®. IDX information provided exclusively for consumers' personal, non-commercial use and may not be used for any purpose other than to identify prospective properties consumers may be interested in purchasing. Information is deemed reliable, but not guaranteed.
© 2025 Spartanburg Association of Realtors ® All Rights Reserved.
The data relating to real estate for sale on this web site comes in part from the Internet Data Exchange (IDX) program of the Spartanburg Association of REALTORS®. IDX information provided exclusively for consumers' personal, non-commercial use and may not be used for any purpose other than to identify prospective properties consumers may be interested in purchasing. Information is deemed reliable, but not guaranteed.






