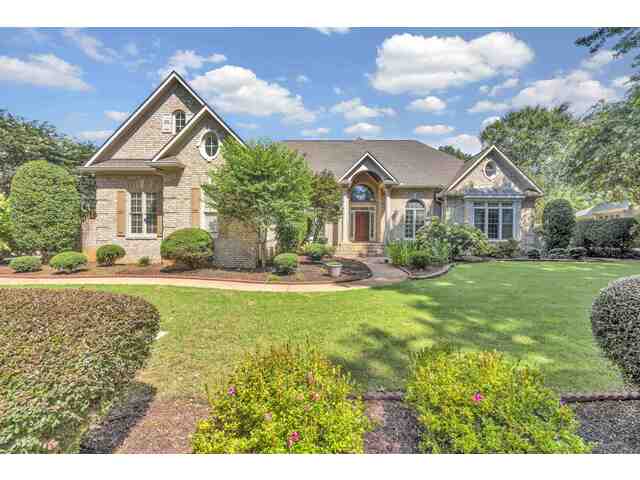
C. VICTOR LESTER
Coldwell Banker Caine Real Est
151 S. Daniel Morgan Street
Spartanburg , South Carolina 29306
864-494-6150
Coldwell Banker Caine Real Est
151 S. Daniel Morgan Street
Spartanburg , South Carolina 29306
864-494-6150

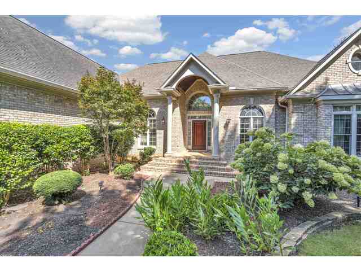
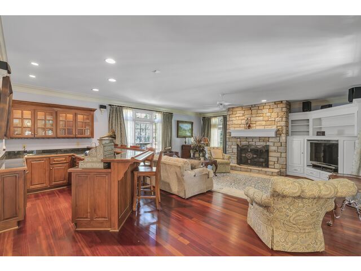
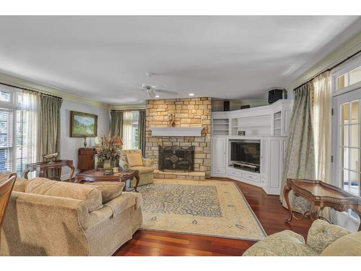
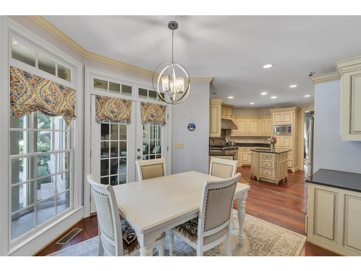
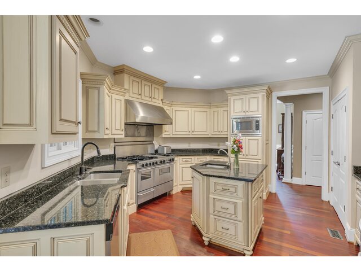
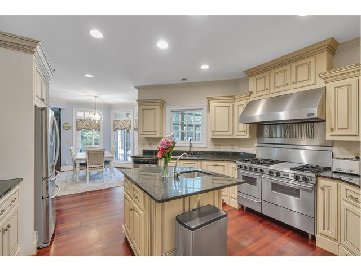
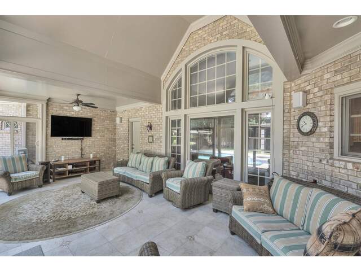
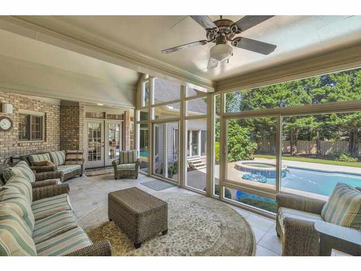
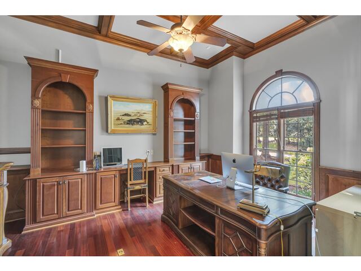
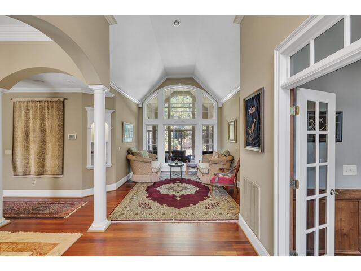
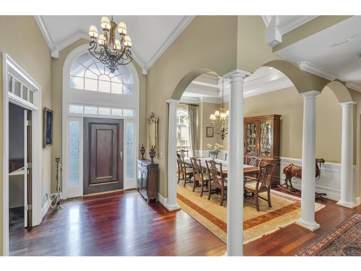
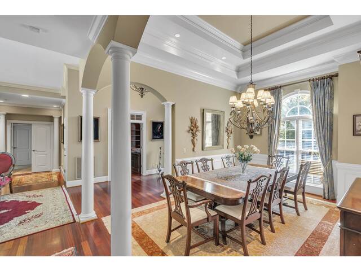
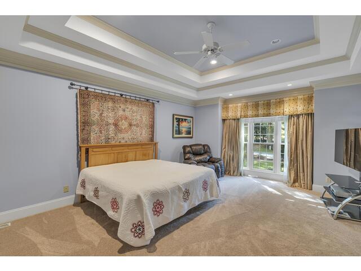
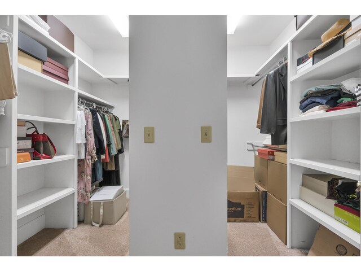
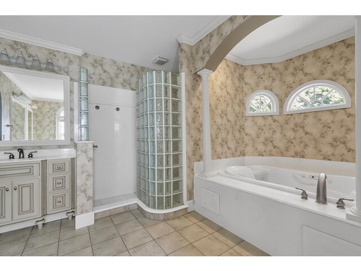
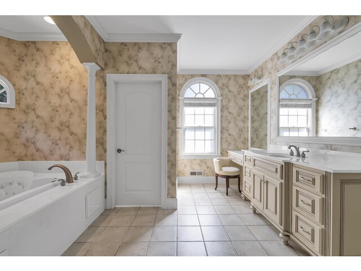
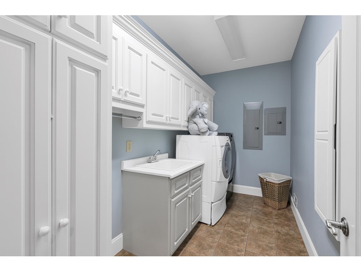
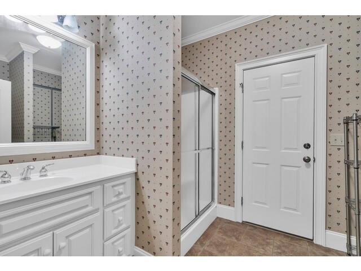
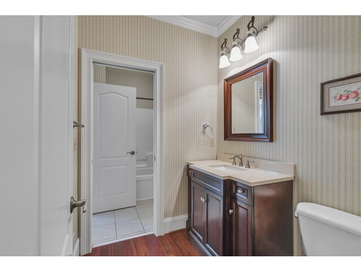
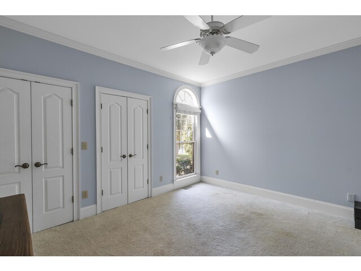
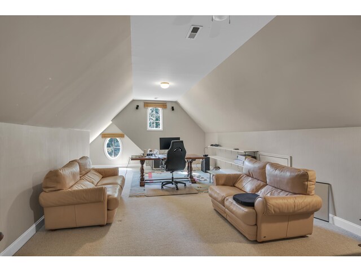
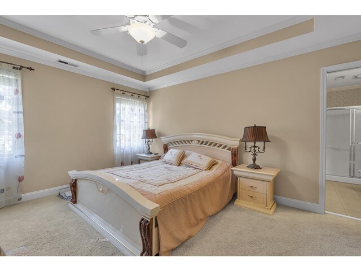
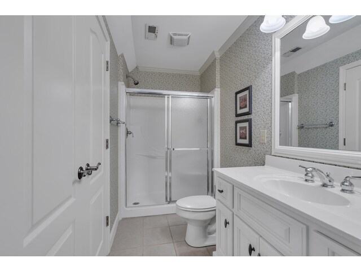
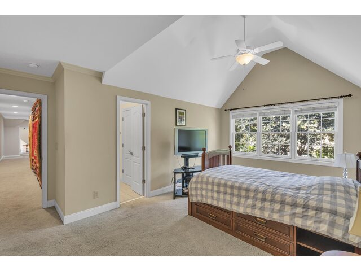
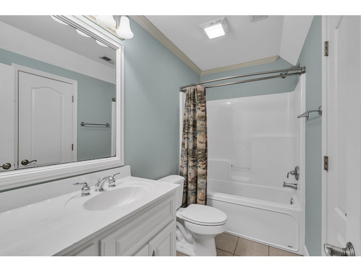
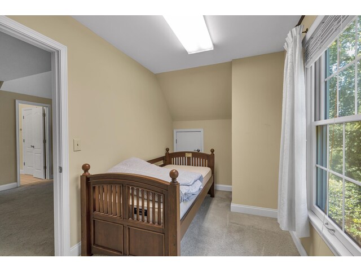
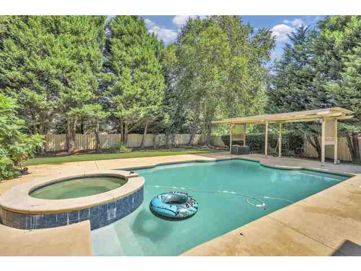
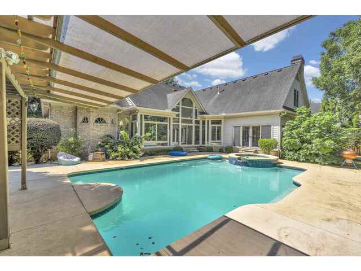
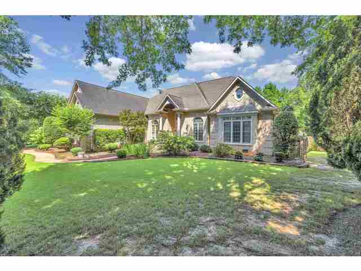
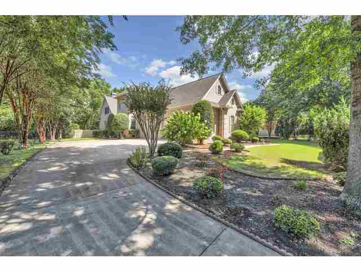
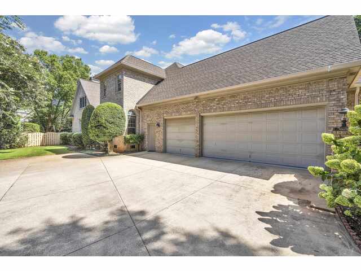
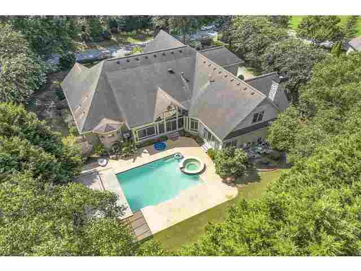
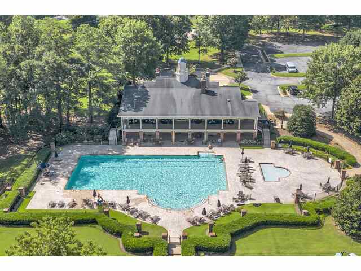
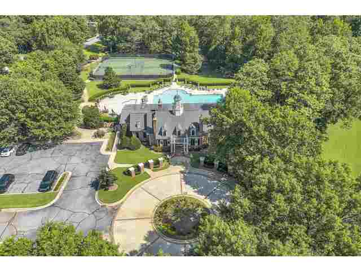
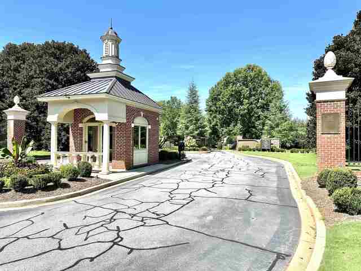
102 Kingsgate
Price$ 1,030,700
Bedrooms4
Full Baths5
Half Baths0
Sq Ft4481
Lot Size0.52
MLS#303317
AreaGreenville
SubdivisionOther
CountyGreenville
Approx Age21-30
Listing AgentLester, C. Victor - Coldwell Banker Caine Real Est
DescriptionNew Improved Price! Welcome to the pinnacle of luxury living! Presenting this exquisite brick home nestled within the prestigious Kingsbridge gated community in the highly coveted Five Forks area of Simpsonville, SC. Perfectly located just 25 minutes from downtown Greenville, this residence offers unparalleled access to upscale shopping centers, fine dining establishments, and recreational activities. Step into sheer elegance and fine craftsmanship as you explore the main level adorned with Brazilian cherry hardwood floors, vaulted 14' ceilings, and wide crown molding. The heart of the home, the family room, features a captivating stone fireplace with a mantle and a custom-built entertainment center. Enjoy the seamless transition between indoor and outdoor living with direct access to the screened porch, creating a perfect blend of sophistication and relaxation. For entertainment enthusiasts, indulge in the well-equipped wet bar, complete with a wine cooler, ice maker, bar refrigerator, and granite countertops—ideal for hosting memorable gatherings with friends and family. Culinary aficionados will delight in the fully-equipped kitchen boasting a 5-star six-burner gas range, custom glazed cabinets, granite countertops, and stainless steel appliances. The center island and spacious pantry ensure meal preparation is a delightful experience. Retreat to the grandeur of the master suite, spanning an impressive 20' x 16', featuring double tray ceilings, a double-door entry with pillars, and his and her closets. The en-suite master bathroom is a luxurious haven, showcasing custom glazed cabinets, his and her vanities, a 2-person whirlpool tub with separate controls, and a glass block shower with auto temperature controls and a rainhead. Step into the Carolina garden room and revel in the beautiful view of the fenced-in backyard, highlighting a delightful gunite saltwater pool and spa. Control the pool settings from the comfort of your home and enjoy the added luxury of outside speakers, perfect for setting the mood for gatherings and relaxation. The upper level of the home offers a spacious bonus room, measuring an expansive 30' x 14', wired for surround sound, ideal for use as an additional bedroom or entertainment room. Additionally, two more carpeted bedrooms each come with their own private full baths and linen closets. Say goodbye to clutter with the large walk-in attic accessible from the hallway stairs, providing ample storage space to keep your belongings neatly organized. Professionally landscaped grounds add to the overall appeal, creating a warm and inviting atmosphere. Indulge in the luxurious amenities of Kingsbridge, including a clubhouse, swimming pool, tennis courts, and gym. Don't miss the opportunity to own this exceptional home in the coveted Kingsbridge community. Schedule a viewing today and turn this dream home into your reality!
Features
Status : Active
Style : Traditional
Basement : None
Roof : Architectural
Exterior : Brick Veneer
Exterior Features : Pool-In Ground,Porch-Screened,Under Ground Irrigation,Hot Tub,Sprinkler - Partial Yard
Interior Features : Fan - Ceiling,Smoke Detector,Gas Logs,Ceilings-Cathedral/Raised,Ceilings-Some 9 Ft +,Fireplace,Walk in Closet,Tub - Jetted,Wet Bar,Bookcases,Ceiling - Coffered,Pantry - Closet,Pantry - Walk-in
Master Bedroom Features : Double Vanity,Bath - Full,Tub-Garden,Walk-in Closet,Owner on Main Level,Multiple Closets
Specialty Room : Attic,Bonus,Main Fl Master Bedroom,Office/Study,Sun Room
Appliances : Dryer,Washer,Cook Top - Gas,Microwave - Built In,Range - Gas
Lot Description : Level,Some Trees,Fenced Yard
Heating : Forced Warm Air
Cooling : Central Forced,Multi-Units
Floors : Carpet,Ceramic Tile,Hardwood
Water : Public Water
Sewer : Public Sewer
Water Heater : Gas
Foundation : Crawl Space
Storage : Attic,Garage,Out Building (s)
Garage : Attached,Side/Rear Entry,Yard Door,Attached Garage 3+ Cars
Driveway : Paved-Concrete
Elementary School : 9-Simpsonville
Middle School : 9-Beck
High School : 9-J L Mann High
Buyer Agent Commision: 3Offer is made only to participants of the MLS where the listing is filed.
© 2024 Spartanburg Association of Realtors ® All Rights Reserved.
The data relating to real estate for sale on this web site comes in part from the Internet Data Exchange (IDX) program of the Spartanburg Association of REALTORS®. IDX information provided exclusively for consumers' personal, non-commercial use and may not be used for any purpose other than to identify prospective properties consumers may be interested in purchasing. Information is deemed reliable, but not guaranteed.
The data relating to real estate for sale on this web site comes in part from the Internet Data Exchange (IDX) program of the Spartanburg Association of REALTORS®. IDX information provided exclusively for consumers' personal, non-commercial use and may not be used for any purpose other than to identify prospective properties consumers may be interested in purchasing. Information is deemed reliable, but not guaranteed.






