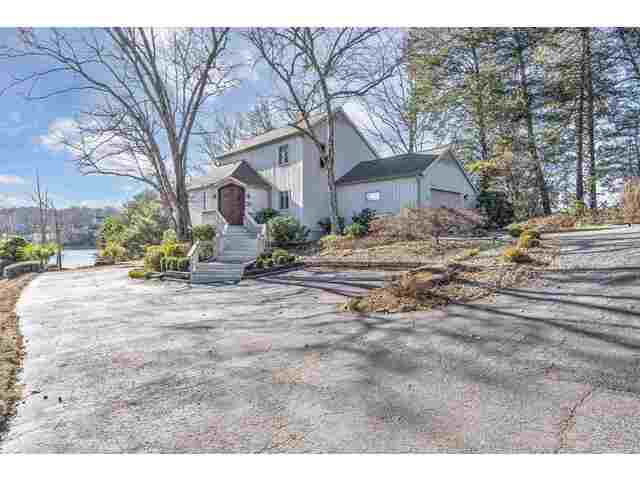
BRIAN HURRY
Coldwell Banker Caine Real Est
151 S. Daniel Morgan Street
Spartanburg , South Carolina 29306
864-285-6096
Coldwell Banker Caine Real Est
151 S. Daniel Morgan Street
Spartanburg , South Carolina 29306
864-285-6096

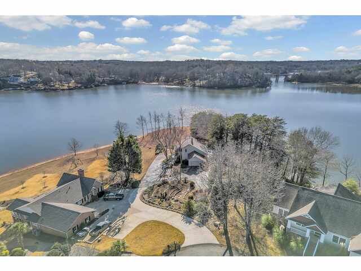
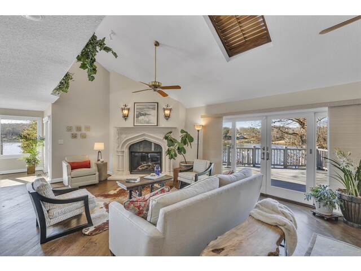
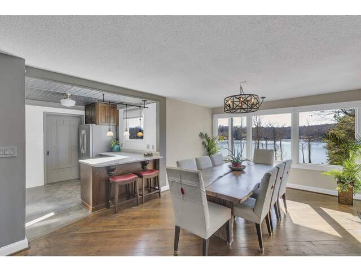
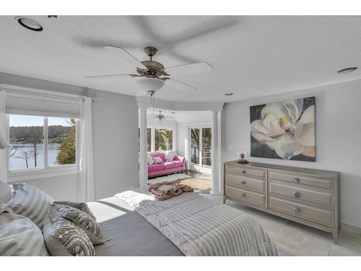
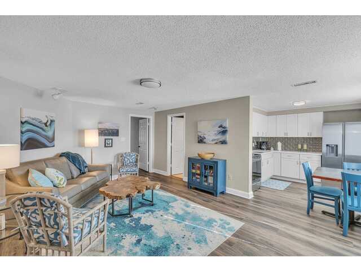
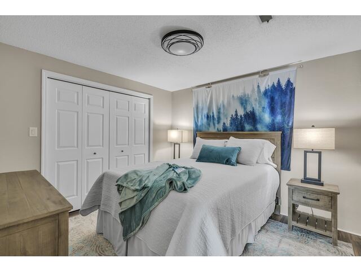
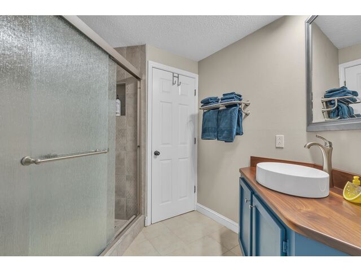
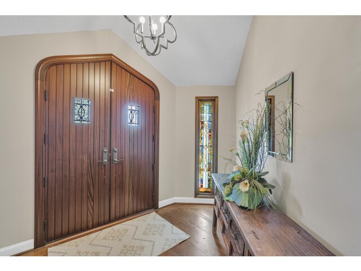
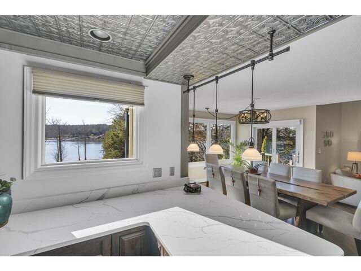
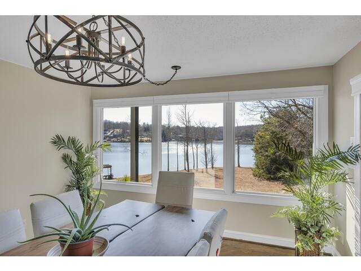
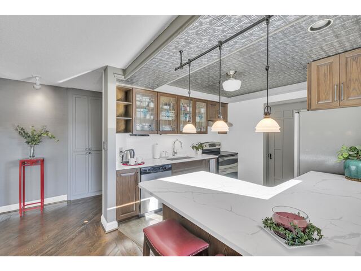
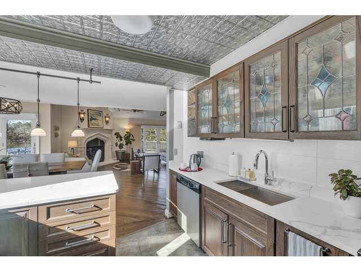
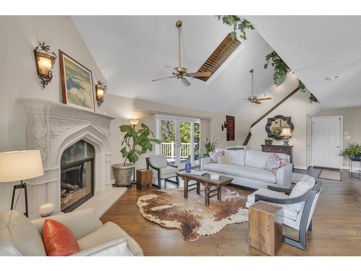
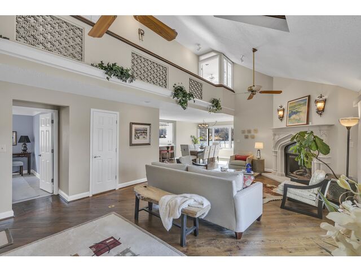
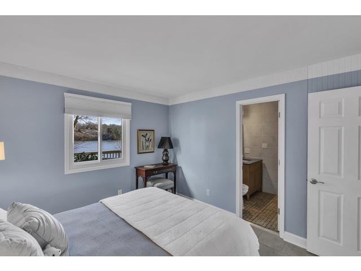
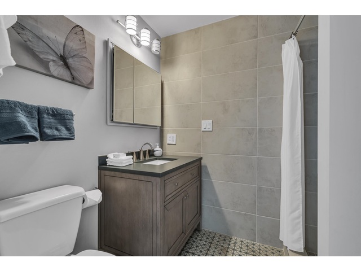
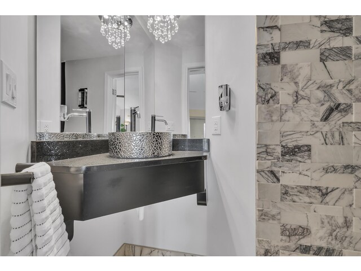
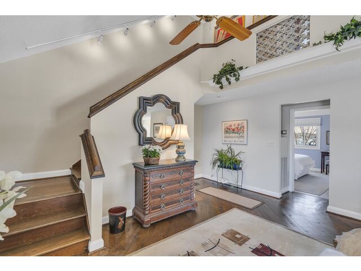
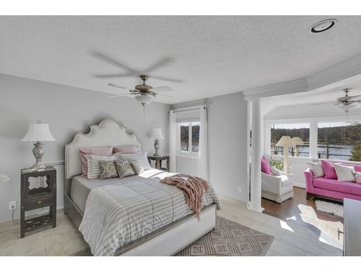
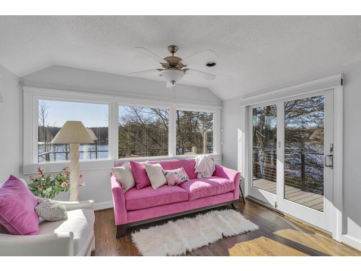
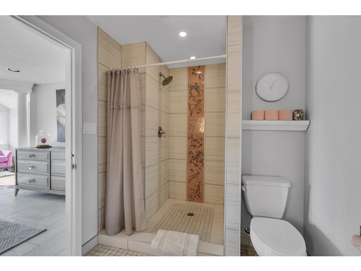
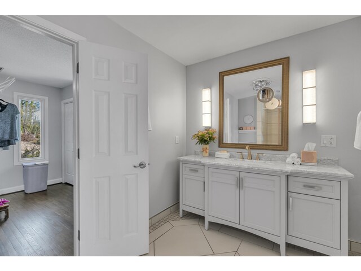
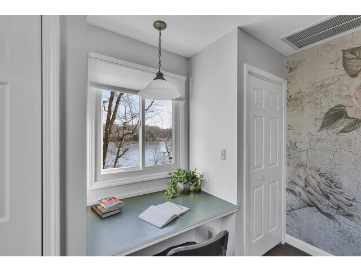
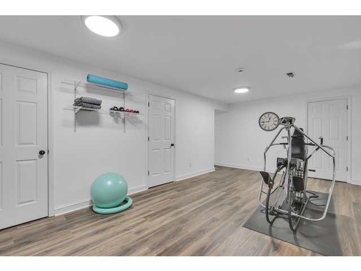
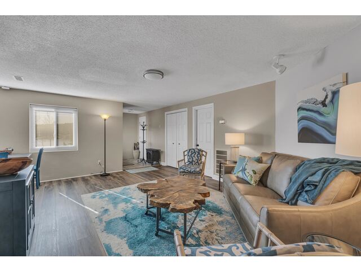
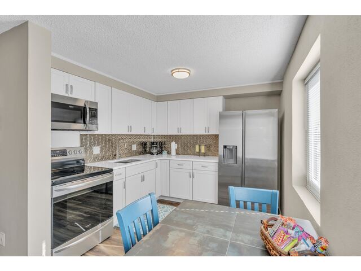
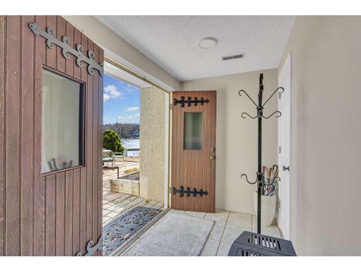
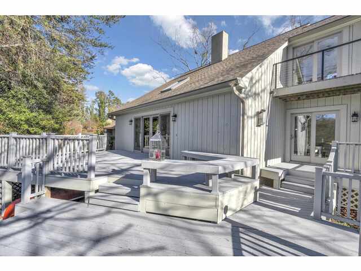
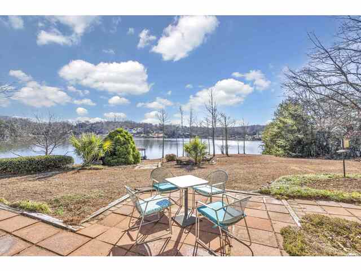
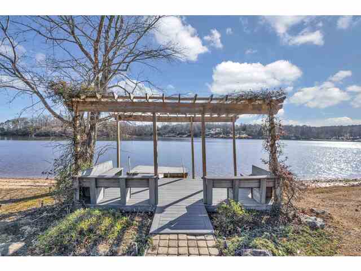
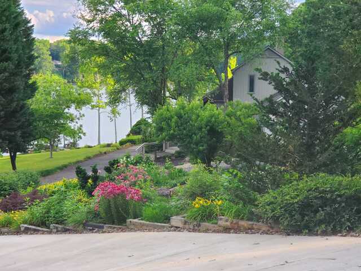
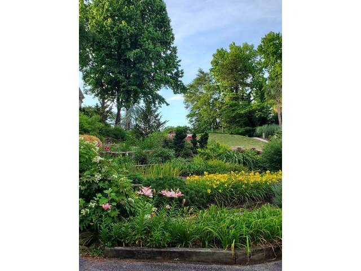
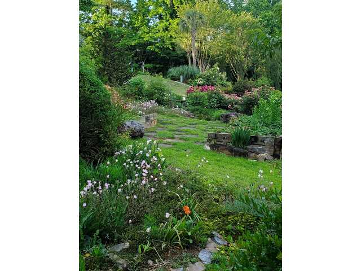
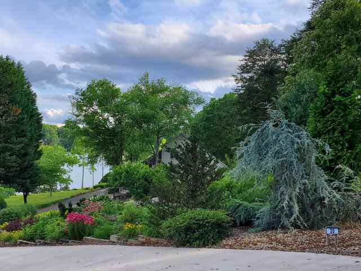
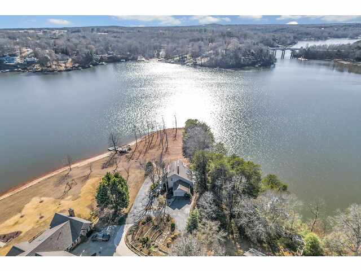
20 Dodd
Price$ 1,240,000
Bedrooms3
Full Baths3
Half Baths1
Sq Ft3174
Lot Size0.56
MLS#306846
AreaInman
SubdivisionNone
CountySpartanburg
Approx Age31-50
Listing AgentHurry, Brian - Coldwell Banker Caine Real Est
DescriptionStunning and unique contemporary home with prime location on Lake Bowen! Come discover this amazing property offered for sale for the first time. This expansive home is situated on a .56 acre lot with 400 ft of lake frontage, lakefront gazebo connected to dock and 180° views of the lake from sunrise to sunset. Captivating antique doors welcome you inside, with warm custom red oak floors from historic Bellevue Farm in Morganton, NC throughout the main level. Inviting great room features a soaring cathedral ceiling and beautifully designed fireplace and open to the dining space which provides a grand space for entertaining family and friends. The kitchen, updated in 2020, features modern quartz countertops, custom stained glass cabinetry and stainless appliances, including a double oven with a range hood in addition to walk-in access to a spacious laundry room with utility sink, quartz counters and additional cabinetry for storage space. In addition, the main level also includes guest quarters with light dimming shades and private en suite, powder room with modern light fixture and access to a 2-tier deck. The second floor is a master suite haven, spanning over 750 sqft, complete with a private sitting space, balcony access, custom en suite, office area, and cedar-lined walk-in closet. Fully finished basement on the lower level with a spacious utility room to use as a home gym or hobby area as well as access to a separate apartment space with private access. This versatile space could serve as guest quarters or an AirBnB rental fully updated in 2020 with over 700 sqft, it features a living room, laundry and a full kitchenette including appliances, flooring, cabinets and countertops. The bathroom showcases a walnut vanity and a tiled shower. Tranquility abounds both indoors and outdoors, completing this exceptional property with a charming, custom built conifer garden with local trees and shrubbery. Enjoy exploring the epitome of lakefront living with this meticulously maintained home, located minutes from Boiling Springs and historic downtown Inman, with convenient access to I-26 & I-85, making a short commute to both Greenville and Asheville.
Features
Status : Active
Style : Contemporary
Basement : Finished - Completely,Interior Access,Walkout
Roof : Architectural
Exterior : Wood
Exterior Features : Deck,Windows - Insulated,Patio,Porch-Front,Balcony
Interior Features : Fan - Ceiling,Window Trmnts-Some Remain,Smoke Detector,Gas Logs,Cable Available,Ceilings-Cathedral/Raised,Ceilings-Some 9 Ft +,Attic Stairs-Disappearing,Fireplace,Walk in Closet,Ceilings-Smooth,Ceilings-Blown,Countertops-Solid Surface,Utility Sink,Open Floor Plan,Split Bedroom Plan,Second Living Quarters
Master Bedroom Features : Sitting Room,Bath - Full,Shower Only,Walk-in Closet,Owner on 2nd level
Specialty Room : Attic,Bonus,Guest Accomodations,2nd Kitchen/Kitchenette
Appliances : Range/Oven,Oven - Double,Dishwasher,Oven - Electric,Oven - Self Cleaning,Range Hood,Range - Electric,Range - Smooth Top
Lot Description : Lake,Water Front,Water View,Water Access,Some Trees,Dock
Heating : Heat Pump
Cooling : Central Forced
Floors : Ceramic Tile,Hardwood,Luxury Vinyl Tile/Plank
Water : Public Available,Well
Sewer : Septic Tank
Water Heater : Electric
Foundation : Basement
Storage : Attic,Basement,Garage
Garage : Attached,Garage,Side/Rear Entry
Driveway : Paved,Shared
Elementary School : 1-New Prospect
Middle School : 1-T. E. Mabry Jr High
High School : 1-Chapman High
Buyer Agent Commision: 3Offer is made only to participants of the MLS where the listing is filed.
© 2024 Spartanburg Association of Realtors ® All Rights Reserved.
The data relating to real estate for sale on this web site comes in part from the Internet Data Exchange (IDX) program of the Spartanburg Association of REALTORS®. IDX information provided exclusively for consumers' personal, non-commercial use and may not be used for any purpose other than to identify prospective properties consumers may be interested in purchasing. Information is deemed reliable, but not guaranteed.
The data relating to real estate for sale on this web site comes in part from the Internet Data Exchange (IDX) program of the Spartanburg Association of REALTORS®. IDX information provided exclusively for consumers' personal, non-commercial use and may not be used for any purpose other than to identify prospective properties consumers may be interested in purchasing. Information is deemed reliable, but not guaranteed.







