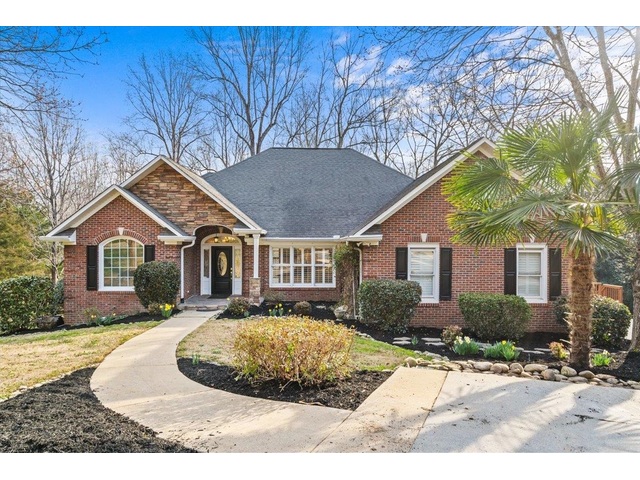
PRESTON INGLEE
Century 21 Blackwell & Co
2260 Boiling Springs Road
Boiling Springs , South Carolina 29316
864-752-5255
Century 21 Blackwell & Co
2260 Boiling Springs Road
Boiling Springs , South Carolina 29316
864-752-5255
































304 Ryans Run
Price$ 1,199,000
Bedrooms6
Full Baths3
Half Baths2
Sq Ft5199
Lot Size1.30
MLS#308700
AreaGreenville
SubdivisionOther
CountyGreenville
Approx Age21-30
Listing AgentInglee, Preston - Century 21 Blackwell & Co
DescriptionPrestigious home here in Spaulding Farm! Just minutes to downtown and centrally located; club house, country club, multiple pools, walking trails and an incredibly tight community in the highly sought after Spaulding Farm Subdivision. What is it going to take to make this all brick home on a private 1.3 acre lot your dream house? Buy this house right and have instant equity in a dreamy location. Let's talk about what you need! We want to work with you! This nearly 5000 square-foot all-brick home showcases six bedrooms and five bathrooms. Walk through the front door and bee-line your way straight ahead to the French Doors leading out to the expansive deck overlooking the creek that borders your expansive backyard! Take a moment to visualize not only the picturesque beauty before you but lose yourself in the daydream of developing this huge lot into your own outside oasis! The entire basement level has been thoughtfully remodeled, featuring a massive oversized great room/pool hall with its own kitchen, laundry room, and two bedrooms. Enjoy the convenience of basement access from the interior of the home and a separate exit to the outside allowing for a true separate living situation or a mother in law suite. Hardwood flooring graces both levels, and the most desirable master suite on the main floor includes a walk-in closet with a spacious bathroom. The split floor plan accommodates three additional bedrooms on the main floor. With two laundry rooms, one on each floor, this home is thoughtfully designed for comfortable living. Step outside to discover three large decks overlooking a private creek at the back of the yard, providing a private and serene setting. The expansive 1.3-acre yard invites endless possibilities, including the potential for your own secluded pool. Not to be overlooked are the fantastic Spaulding Farm amenities, such as a pool, walking trails, tennis courts, and the warmly inviting prestige of Spaulding Farm. Experience a lifestyle of comfort and recreation at 304 Ryans Run Court located within a short drive to Downtown Greenville, GSP Airport and more! Hurry inside before this one is gone!
Features
Status : Active
Style : Traditional
Basement : Finished - Completely,Full,Interior Access,Walkout
Roof : Architectural
Exterior : Brick Veneer
Exterior Features : Deck,Windows - Insulated,Porch-Front,Porch-Other,Vinyl/Aluminum Trim,Sprinkler - Partial Yard
Interior Features : Fan - Ceiling,Smoke Detector,Gas Logs,Cable Available,Ceilings-Some 9 Ft +,Ceilings-Trey,Walk in Closet,Tub - Garden,Ceilings-Smooth,Countertops-Solid Surface,Countertops-Laminate,Bookcases,Split Bedroom Plan,Second Living Quarters,Pantry - Closet,Pantry - Walk-in
Master Bedroom Features : Double Vanity,Bath - Full,Shower-Separate,Tub-Garden,Walk-in Closet,Owner on Main Level
Specialty Room : Breakfast Area,Bonus,Main Fl Master Bedroom,Office/Study,2nd Kitchen/Kitchenette
Appliances : Dishwasher,Dryer,Refrigerator,Cook Top - Smooth,Washer,Cook Top - Electric,Oven - Electric,Oven(s) - Wall,Microwave - Built In
Lot Description : Cul-De-Sac,Level,Creek,Sloped,Some Trees,Underground Utilities
Heating : Forced Warm Air
Cooling : Central Forced
Floors : Ceramic Tile,Wood
Water : Public Water
Sewer : Public Sewer
Water Heater : Electric
Foundation : Basement
Storage : Attic,Basement,Garage
Garage : Door Opener,Attached Garage 2 Cars
Driveway : Extra Pad,Paved,Paved-Concrete
Elementary School : 9-Oakview Elem
Middle School : 9-Beck
High School : 9-J L Mann High
Buyer Agent Commision: 3Offer is made only to participants of the MLS where the listing is filed.
© 2024 Spartanburg Association of Realtors ® All Rights Reserved.
The data relating to real estate for sale on this web site comes in part from the Internet Data Exchange (IDX) program of the Spartanburg Association of REALTORS®. IDX information provided exclusively for consumers' personal, non-commercial use and may not be used for any purpose other than to identify prospective properties consumers may be interested in purchasing. Information is deemed reliable, but not guaranteed.
The data relating to real estate for sale on this web site comes in part from the Internet Data Exchange (IDX) program of the Spartanburg Association of REALTORS®. IDX information provided exclusively for consumers' personal, non-commercial use and may not be used for any purpose other than to identify prospective properties consumers may be interested in purchasing. Information is deemed reliable, but not guaranteed.






