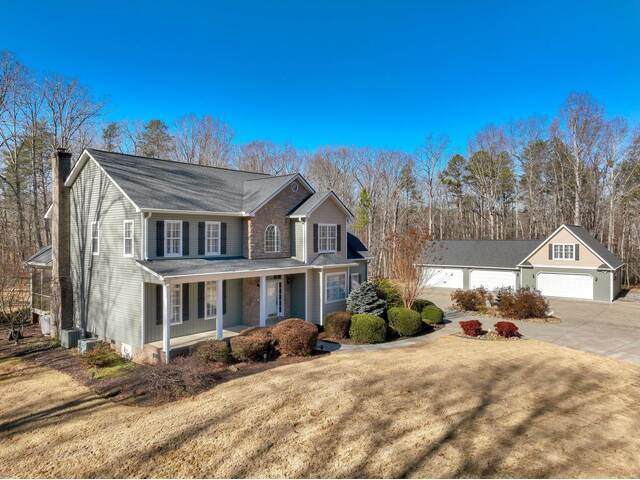
Cricket Allen
EXP Realty LLC
220 N Main Street Ste 542
Greenville , South Carolina 29601
888-440-2798
EXP Realty LLC
220 N Main Street Ste 542
Greenville , South Carolina 29601
888-440-2798

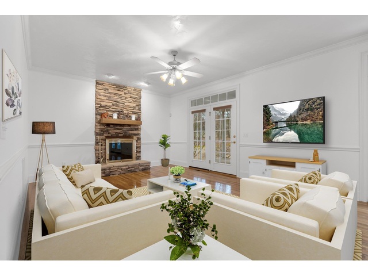
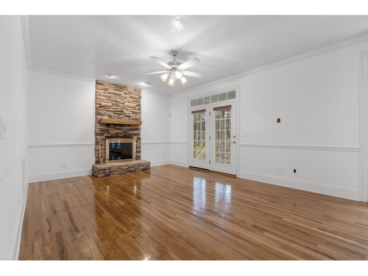
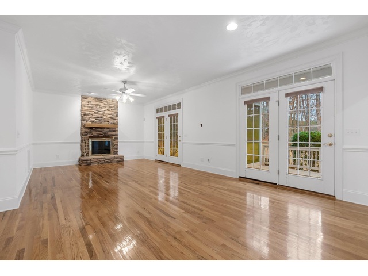
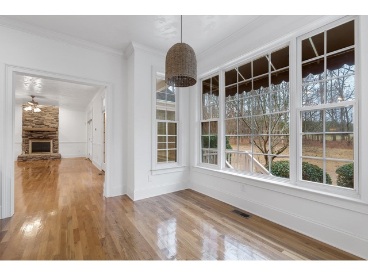
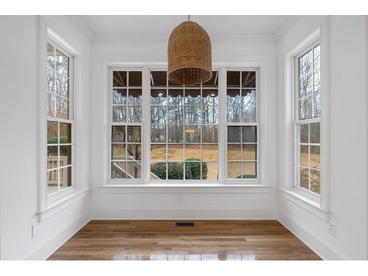
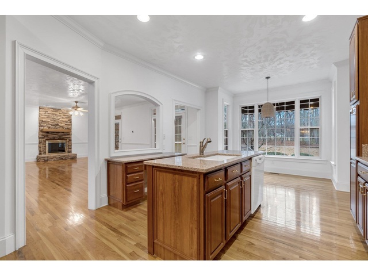
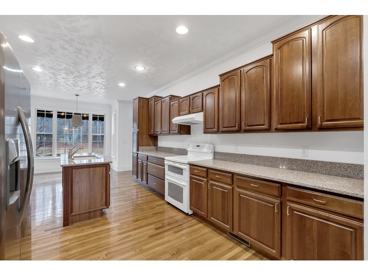
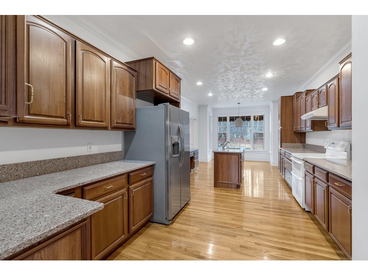
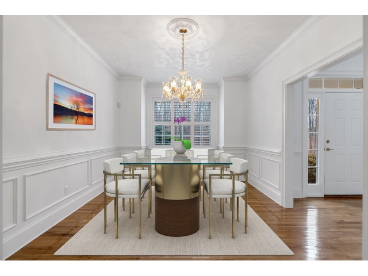
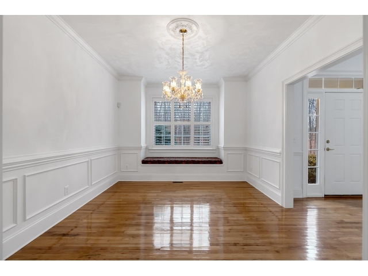
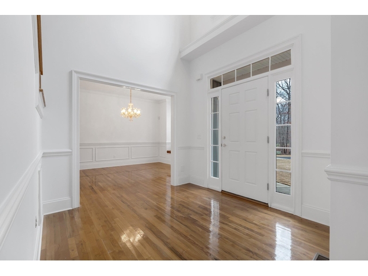
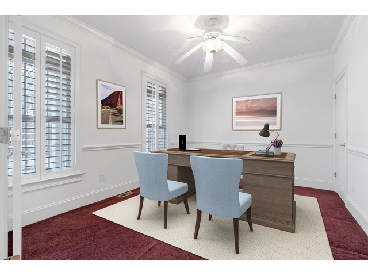
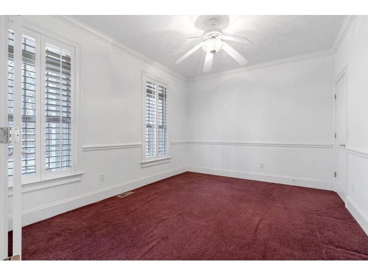
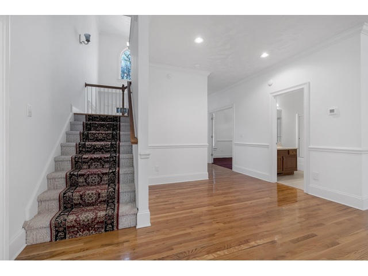
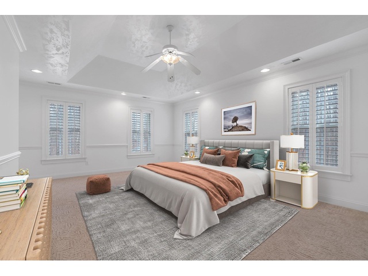
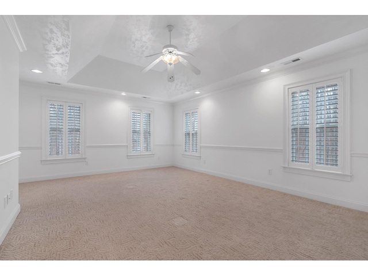
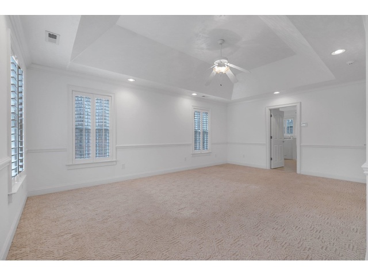
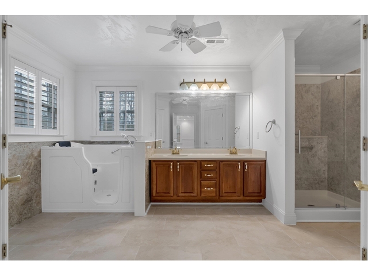
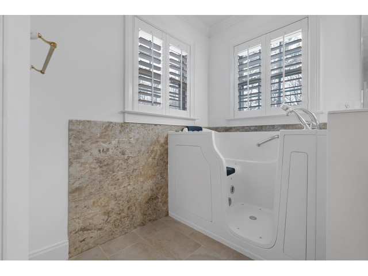
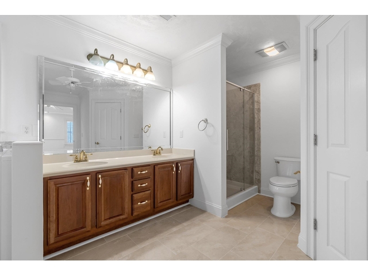
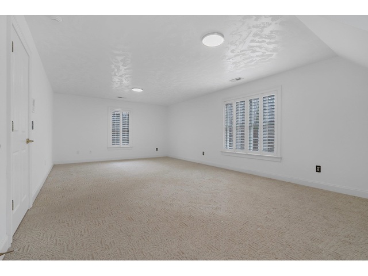
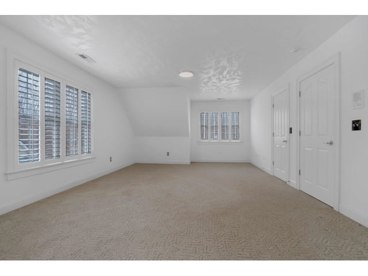
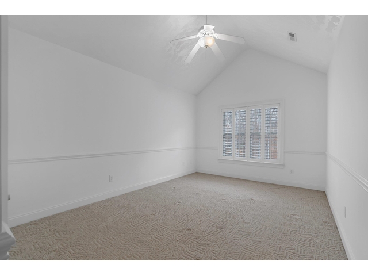
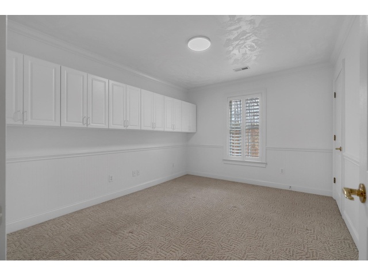
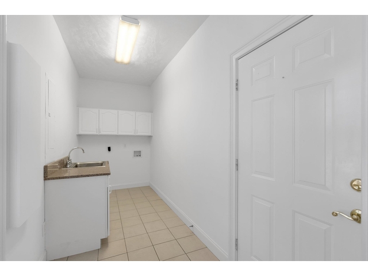
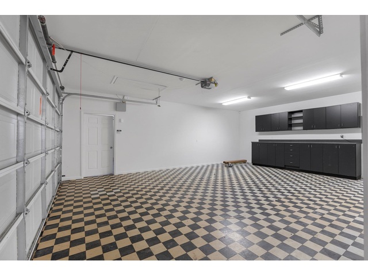
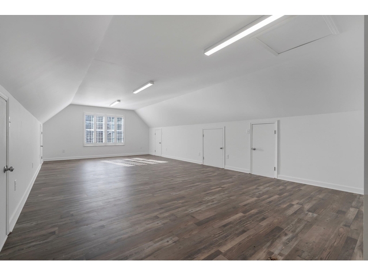
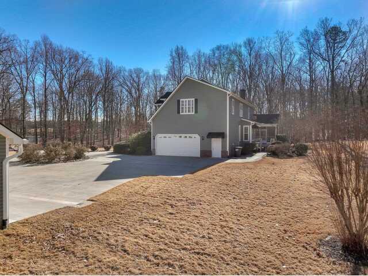
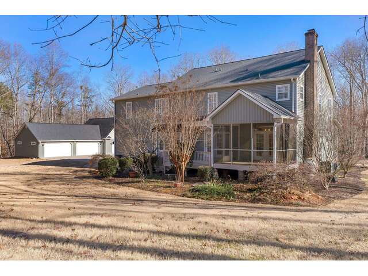
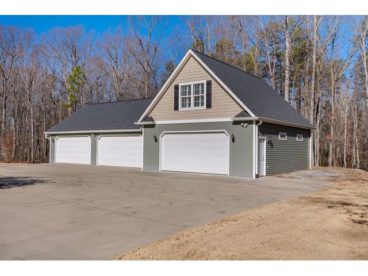
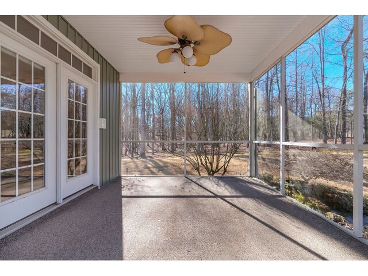
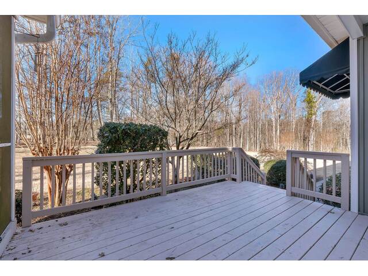
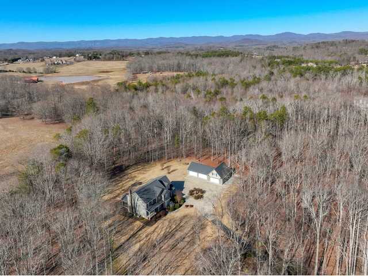
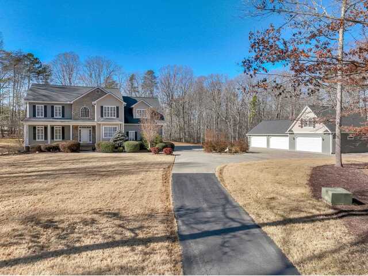
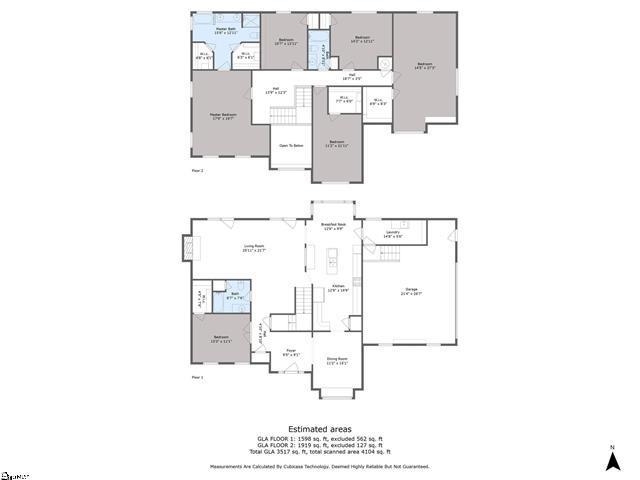
2721 Tigerville
Price$ 1,000,000
Bedrooms6
Full Baths3
Half Baths0
Sq Ft4000
Lot Size5.60
MLS#308880
AreaTravelers Rest
SubdivisionNone
CountyGreenville
Approx Age21-30
Listing AgentAllen, Cricket - EXP Realty LLC
DescriptionLOOKS TOTALLY DIFFERENT NOW! Wallpaper has been removed and walls have been painted - the home is now bright white for your 2024 decor aesthetic. This home has room to breathe inside and out! Very private 6 bedroom home on 5.6 acres with room to park 8 vehicles in garages plus RV / boat storage next to garage. Exterior features include fire pit, koi pond, gated driveway. Interior decorator directed styling including venetian plaster ceilings, plantation shutters, "California Closet" style organization systems and water filtration systems. Soak away the stress in the luxurious walk-in tub. It would be possible to make a first floor master bedroom by taking the square footage of the office to convert. Make sure to take the virtual tour before scheduling an appointment!
Features
Status : Pending-Continue to Show
Style : Cape Cod,Traditional
Basement : None
Roof : Architectural
Exterior : Vinyl Siding
Exterior Features : Deck,Windows - Insulated,Porch-Front,Porch-Screened,Sprinkler - Partial Yard,R/V - Boat Parking
Interior Features : Fan - Ceiling,Window Trtmnts-All Remain,Central Vacuum,Smoke Detector,Gas Logs,Cable Available,Ceilings-Some 9 Ft +,Attic Stairs-Disappearing,Fireplace,Walk in Closet,Ceilings-Smooth,Countertops-Solid Surface,2 Story Foyer,Split Bedroom Plan,Pantry - Closet
Master Bedroom Features : Double Vanity,Bath - Full,Shower-Separate,Tub-Garden,Tub-Separate,Walk-in Closet,Owner on 2nd level,Multiple Closets
Specialty Room : Bonus,Office/Study
Appliances : Dishwasher,Disposal,Refrigerator,Cook Top - Smooth,Oven - Convection,Oven - Electric
Lot Description : Level,Sloped,Some Trees,Underground Utilities
Heating : Forced Warm Air,Heat Pump
Cooling : Central Forced,Heat Pump
Floors : Carpet,Ceramic Tile,Hardwood
Water : Public Water
Sewer : Septic Tank
Water Heater : Electric
Foundation : Crawl Space
Storage : Attic,Basement,Garage
Garage : Attached,Detached,Garage,Door Opener,Side/Rear Entry,Yard Door,Attached Garage 2 Cars,Detached Garage 3+ Cars
Driveway : Circular,Extra Pad,Paved,Paved-Concrete
Elementary School : 8-Mountain View
Middle School : 8-Blue Ridge
High School : 8-Blue Ridge
Listing courtesy of ALLEN, CRICKET - EXP Realty LLC - 888-440-2798
© 2024 Spartanburg Association of Realtors ® All Rights Reserved.
The data relating to real estate for sale on this web site comes in part from the Internet Data Exchange (IDX) program of the Spartanburg Association of REALTORS®. IDX information provided exclusively for consumers' personal, non-commercial use and may not be used for any purpose other than to identify prospective properties consumers may be interested in purchasing. Information is deemed reliable, but not guaranteed.
The data relating to real estate for sale on this web site comes in part from the Internet Data Exchange (IDX) program of the Spartanburg Association of REALTORS®. IDX information provided exclusively for consumers' personal, non-commercial use and may not be used for any purpose other than to identify prospective properties consumers may be interested in purchasing. Information is deemed reliable, but not guaranteed.







