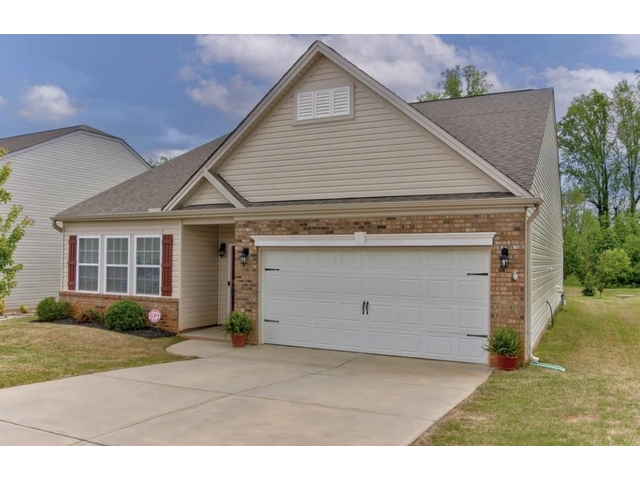
KELLY CASEY
CASEY GROUP REAL ESTATE, LLC
550 MEMORIAL DRIVE EXT
GREER , South Carolina 29651
864-373-4737
CASEY GROUP REAL ESTATE, LLC
550 MEMORIAL DRIVE EXT
GREER , South Carolina 29651
864-373-4737

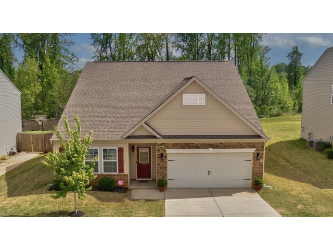
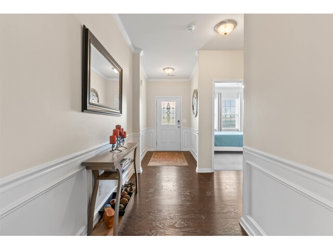
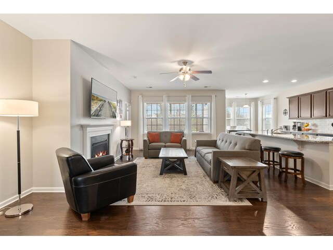
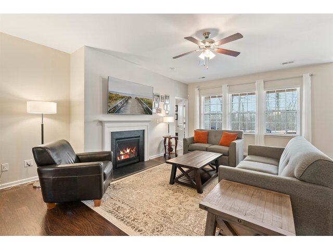
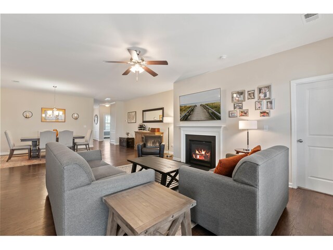
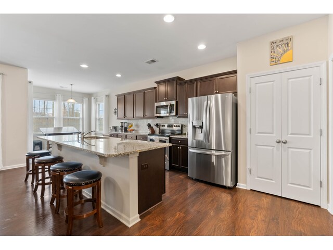
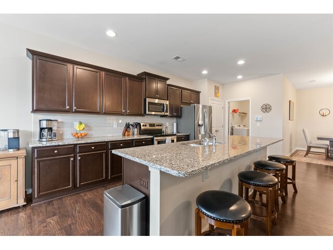
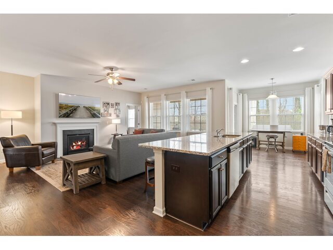
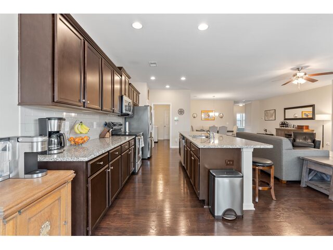
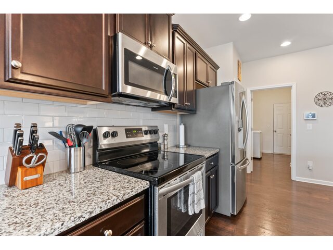
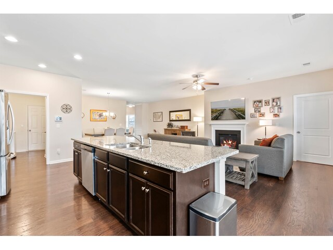
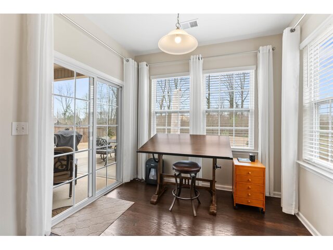
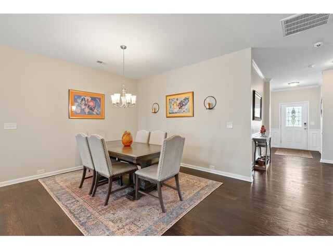
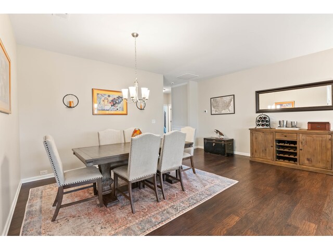
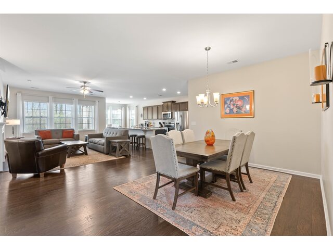
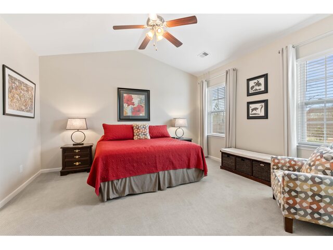
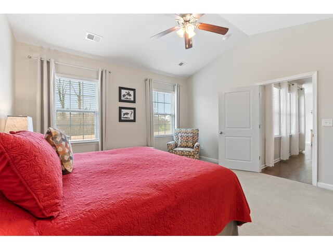
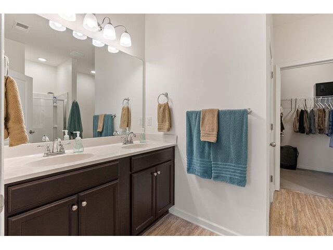
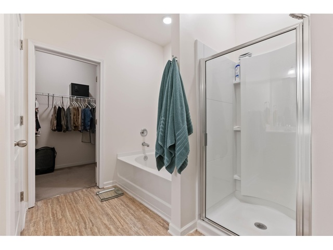
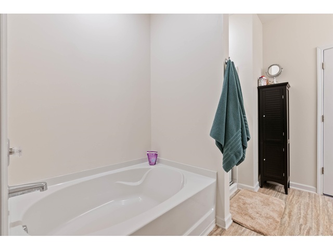
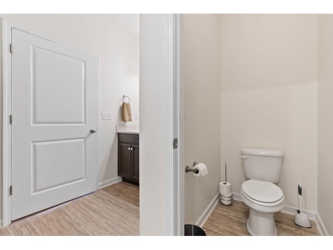
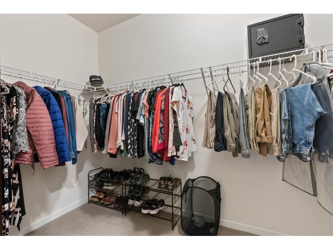
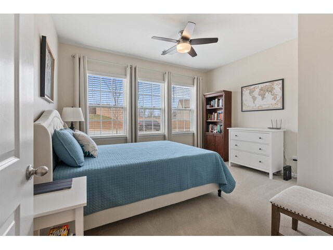
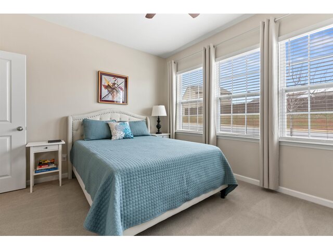
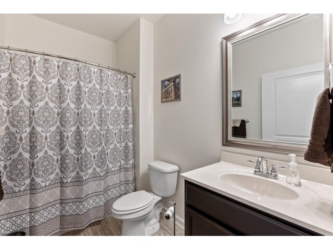
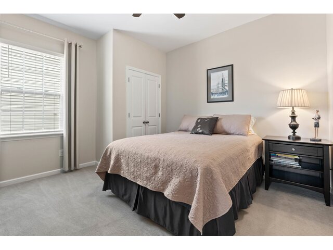
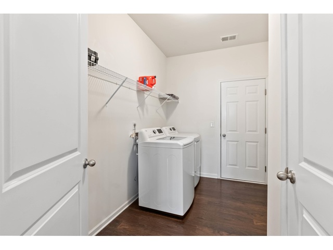
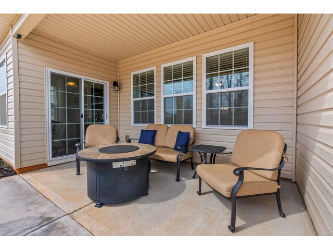
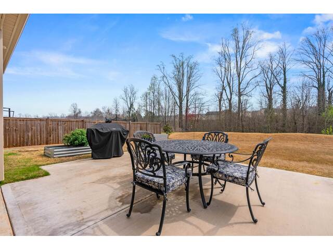
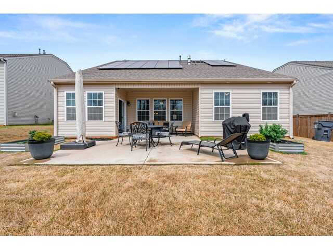
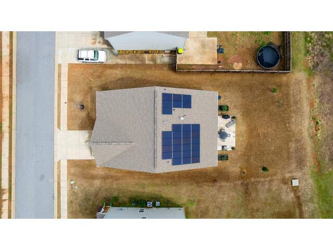
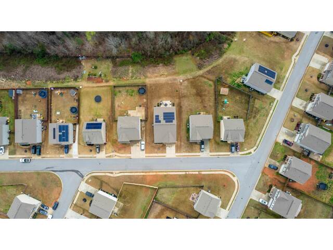
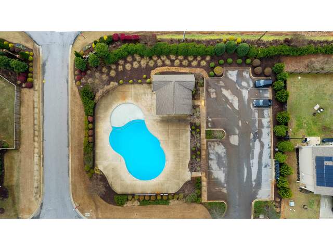
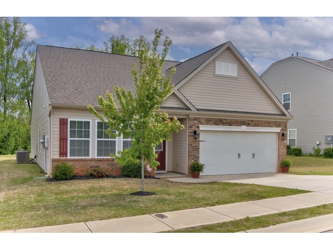
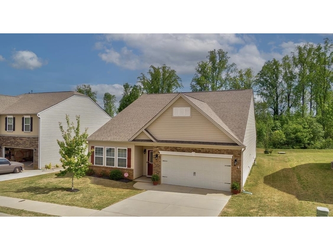
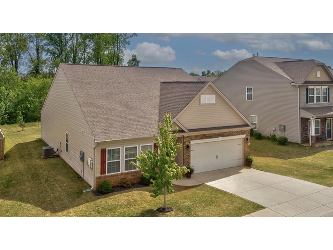
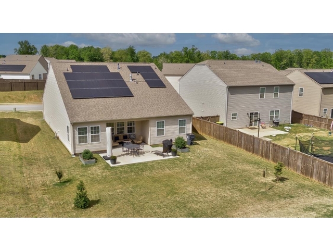
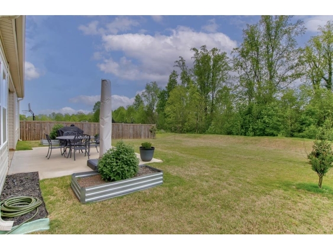
710 Westwood
Price$ 339,900
Bedrooms3
Full Baths2
Half Baths0
Sq Ft1942
Lot Size0.19
MLS#309381
AreaLyman
SubdivisionHighland Hills
CountySpartanburg
Approx Age1-5
Listing AgentCasey, Kelly - CASEY GROUP REAL ESTATE, LLC
DescriptionHighly sought after 1-story home in Spartanburg School District #5 with 1924 sq ft, 3B/2b split floorplan with open living plan home in Highland Hills, Lyman backs to dedicated preserve area with hardwood trees and seasonal creek. Open Great Room concept with gas fireplace and easy-care LVP flooring in living areas. Expanded patio area is great for grilling while covered patio area allows for year-round outdoor living. Gorgeous kitchen includes large island, plenty of cabinet space and pantry. Master bedroom with en-suite bath features dual sink vanity, separate tub/shower, and walk-in closet. (New faucets in Mbath & Cabinets added to MBcloset) FULLY OWNED SOLAR keeps energy bills down .. $10 a month in the summer! New carpeting in all bedrooms and freshly painted throughout. Garage ceiling storage rack conveys as well as extra storage cabinets installed in the laundry. Call to schedule showing today and ask about sellers preferred lender credit!
Features
Status : Active
Style : Ranch
Basement : None
Roof : Architectural
Exterior : Brick Veneer - Partial,Vinyl Siding
Exterior Features : Patio,Porch-Front
Interior Features : Fan - Ceiling,Window Trmnts-Some Remain,Smoke Detector,Cable Available,Ceilings-Cathedral/Raised,Ceilings-Some 9 Ft +,Walk in Closet,Tub - Garden,Ceilings-Smooth,Countertops-Solid Surface,Open Floor Plan,Split Bedroom Plan,Pantry - Closet,Pantry - Walk-in
Master Bedroom Features : Double Vanity,Bath - Full,Shower-Separate,Tub-Garden,Walk-in Closet,Owner on Main Level
Specialty Room : Attic,Breakfast Area
Appliances : Dishwasher,Disposal,Oven - Electric,Range Free Standing,Microwave - Built In,Range - Electric
Lot Description : Level,Sloped,Underground Utilities
Heating : Forced Warm Air
Cooling : Central Forced
Floors : Carpet,Luxury Vinyl Tile/Plank
Water : Public Water
Sewer : Public Sewer
Water Heater : Electric
Foundation : Slab
Storage : Garage
Garage : Attached Garage 2 Cars
Driveway : Paved
Elementary School : 5-Lyman Elem
Middle School : 5-Dr Hill Middle
High School : 5-Byrnes High
Buyer Agent Commision: 2.5Offer is made only to participants of the MLS where the listing is filed.
© 2024 Spartanburg Association of Realtors ® All Rights Reserved.
The data relating to real estate for sale on this web site comes in part from the Internet Data Exchange (IDX) program of the Spartanburg Association of REALTORS®. IDX information provided exclusively for consumers' personal, non-commercial use and may not be used for any purpose other than to identify prospective properties consumers may be interested in purchasing. Information is deemed reliable, but not guaranteed.
The data relating to real estate for sale on this web site comes in part from the Internet Data Exchange (IDX) program of the Spartanburg Association of REALTORS®. IDX information provided exclusively for consumers' personal, non-commercial use and may not be used for any purpose other than to identify prospective properties consumers may be interested in purchasing. Information is deemed reliable, but not guaranteed.






