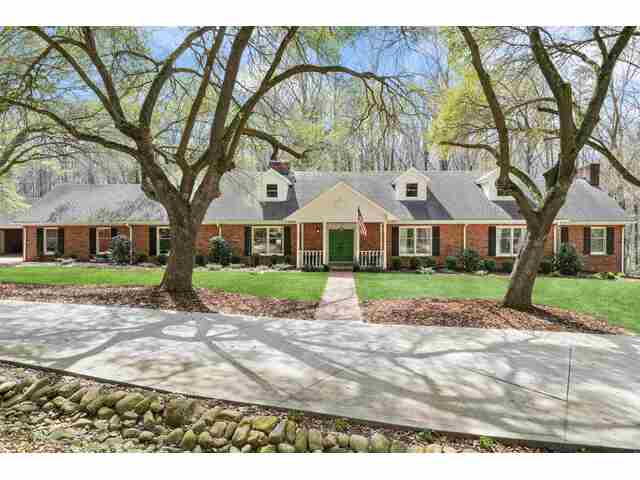
Bryan Pack
PACK AND COMPANY REAL ESTATE
441 E HENRY ST
SPARTANBURG , South Carolina 29302
864-574-2236
PACK AND COMPANY REAL ESTATE
441 E HENRY ST
SPARTANBURG , South Carolina 29302
864-574-2236

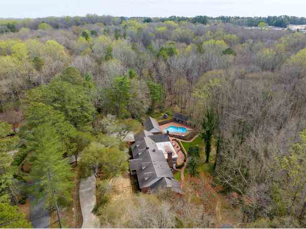
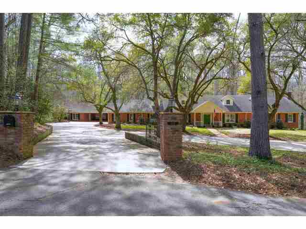
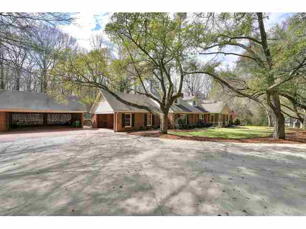
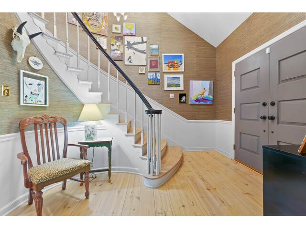
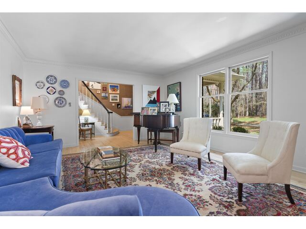
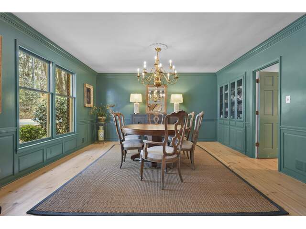
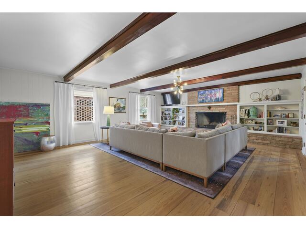
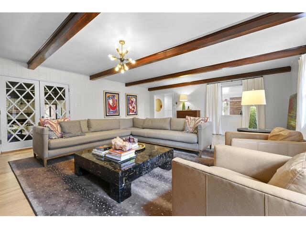
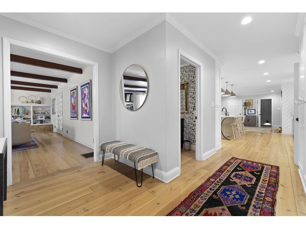
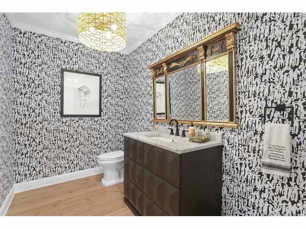
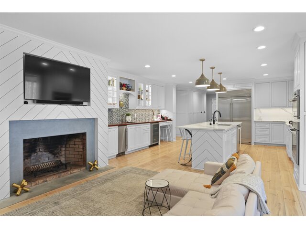
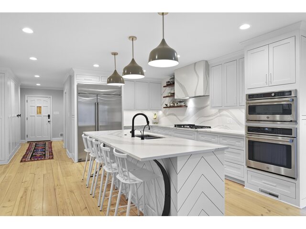
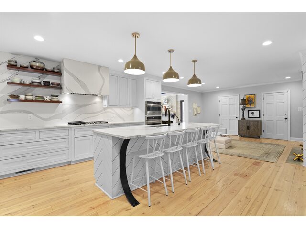
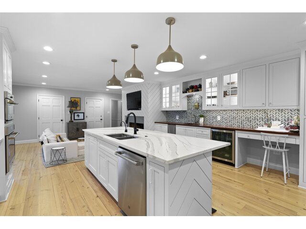
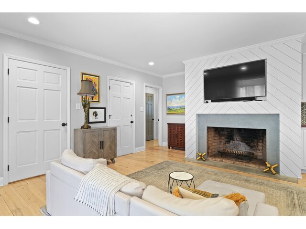
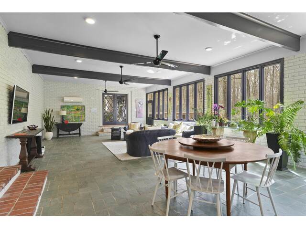
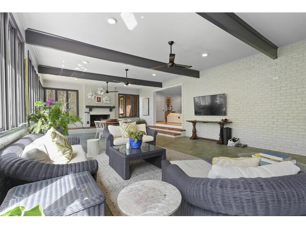
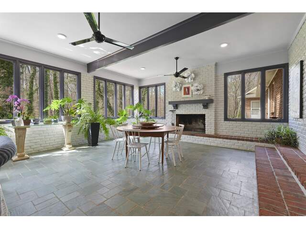
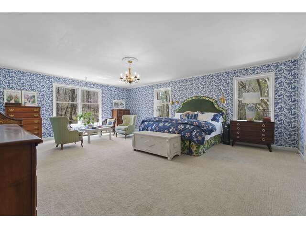
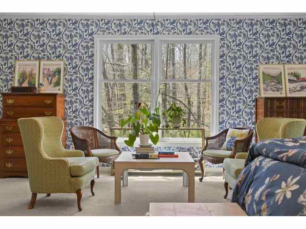
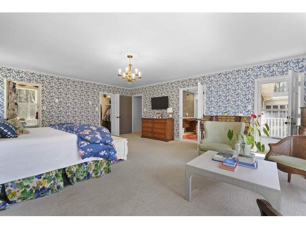
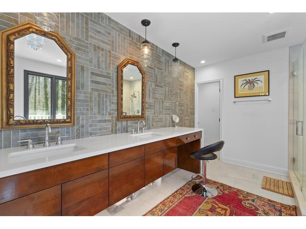
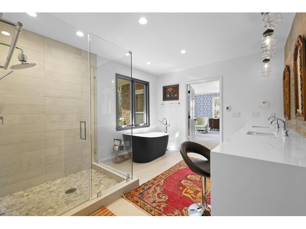
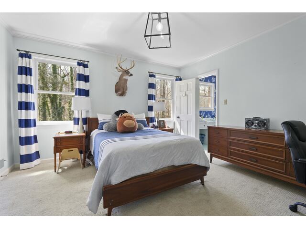
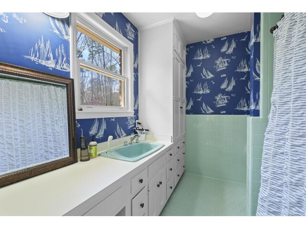
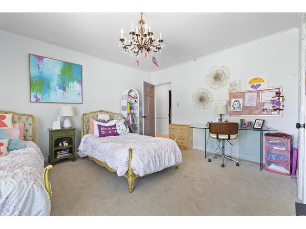
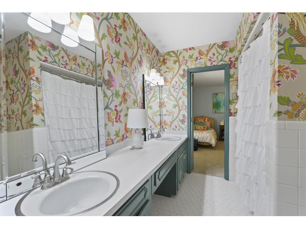
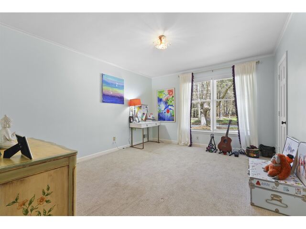
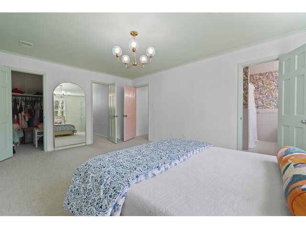
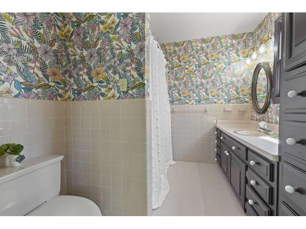
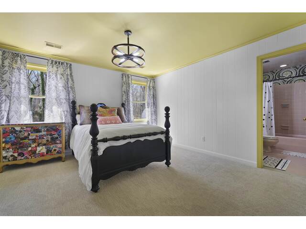
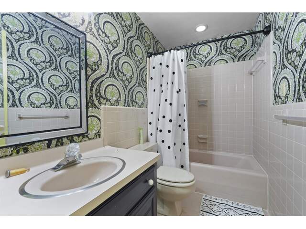
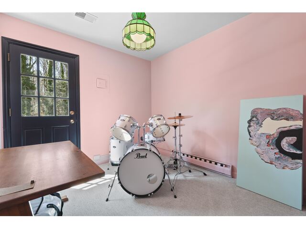
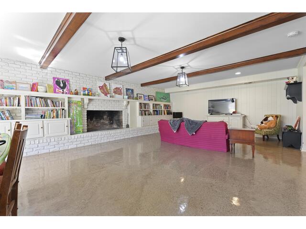
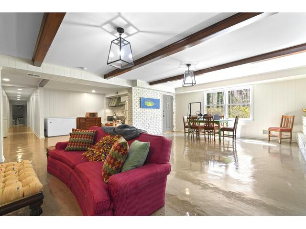
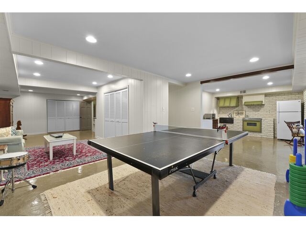
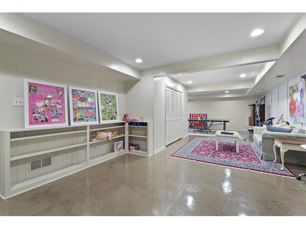
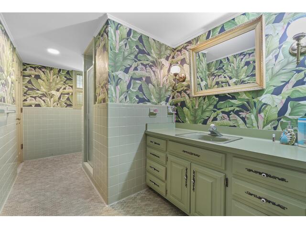
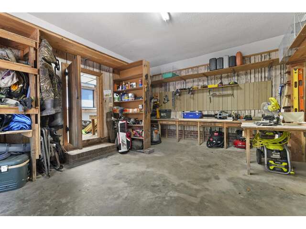
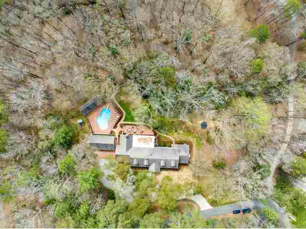
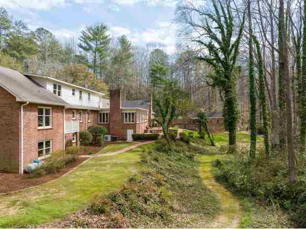
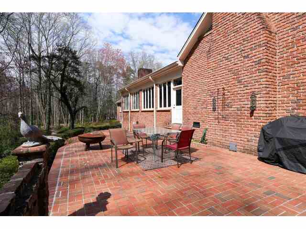
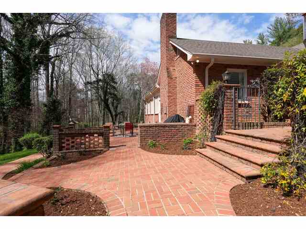
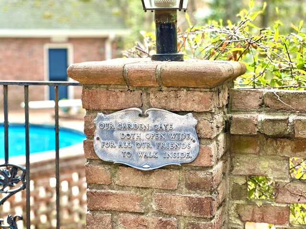
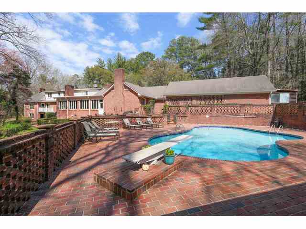
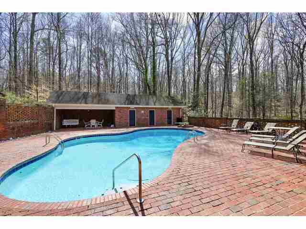
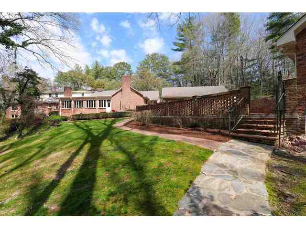
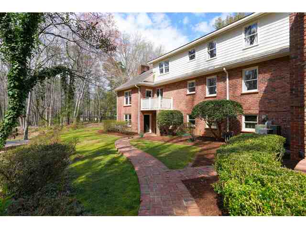
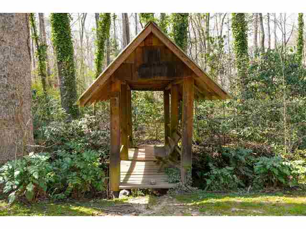
1026 Four Mile Branch Rd
Price$ 1,585,000
Bedrooms6
Full Baths6
Half Baths1
Sq Ft7992
Lot Size2.02
MLS#309578
AreaSpartanburg
SubdivisionNone
CountySpartanburg
Approx Age50+
Listing AgentPack, Bryan - PACK AND COMPANY REAL ESTATE
DescriptionExtraordinary custom-built home, nestled on a private 2 acre lot with creek frontage in a highly coveted neighborhood on Spartanburg’s Eastside. Great location, just minutes from downtown Spartanburg, District 7 schools, and walking distance to Country Club of Spartanburg! This distinctive residence offers an unparalleled blend of quality, privacy, & convenience. Attention to detail is evident throughout, with exquisite craftsmanship & meticulously designed renovations. Main floor features incredible living spaces with living room, dining room, family room with fireplace, powder room, 37’ X 19’ great room with fireplace, & stunning renovated kitchen with large island, barstool seating, high end appliances, multiple sinks, beverage frig, ice maker, walk-in pantry, & keeping room with fireplace. Also on main floor are 3 kids bedrooms with 2 bathrooms and an impressive owners suite with sitting room, multiple closets, & spectacular renovated bathroom. Second floor offers 2 more bedrooms, each with their own private bathroom, flex room (office), craft room, an abundance of walk-in storage rooms. The lower level features laundry (with a laundry chute!), living room/den, huge recreation room, 2nd kitchen, full bathroom, art studio, & pottery studio. Lots of space on lower level for In-Law Suite and/or guest suite. The outdoor space is equally impressive & offers a secluded sanctuary surrounded by nature. The multi-tiered patio overlooks the creek & woods, and connects to the pool surrounded by brick privacy wall. The pool area includes patio, charming pool house, covered porch area, and separate “ladies” & “gents” locker rooms! Take the covered bridge across the creek to hike & explore through the woods! Property also features attached carport for 2 cars, a separate detached carport for 2 more cars, storage room, workshop, garden, green house, & old walking paths. This property is truly one of a kind. Don’t miss this special opportunity!
Features
Status : Active
Style : Traditional
Basement : Finished - Partially,Walkout
Roof : Architectural
Exterior : Brick Veneer
Exterior Features : Deck,Patio,Pool-In Ground,Porch-Front,Greenhouse,Pool House,Porch - Covered Back
Interior Features : Fan - Ceiling,Window Trmnts-Some Remain,Cable Available,Ceilings-Some 9 Ft +,Fireplaces - Multiple,Walk in Closet,Tub - Garden,Wet Bar,Ceilings-Smooth,Countertops-Solid Surface,Bookcases,Utility Sink,Open Floor Plan,Pantry - Walk-in,Dual Owner’s Bedrooms
Master Bedroom Features : Sitting Room,Double Vanity,Bath - Full,Shower-Separate,Tub-Garden,Walk-in Closet,Owner on Main Level,Multiple Closets
Specialty Room : Attic,Breakfast Area,Bonus,Greenhouse,Main Fl Master Bedroom,Office/Study,Recreation Room,Sun Room,Workshop,2nd Kitchen/Kitchenette,Unfinished Space
Appliances : Dishwasher,Disposal,Refrigerator,Cook Top - Gas,Oven(s) - Wall,Wine Chiller,Ice Machine,Microwave - Built In,Range Hood
Lot Description : Creek,Wooded
Heating : Heat Pump,Multi-Units
Cooling : Heat Pump,Multi-Units
Floors : Carpet,Ceramic Tile,Slate,Hardwood
Water : Public Water
Sewer : Public Sewer
Water Heater : Gas
Foundation : Basement
Storage : Attic,Basement,Garage,Out Building w/ Elec.
Garage : Attached,Carport,Other/See Remarks,Side/Rear Entry,Workshop
Driveway : Circular,Paved
Elementary School : 7-Pine Street
Middle School : 7-McCracken
High School : 7-Spartanburg
Buyer Agent Commision: 3Offer is made only to participants of the MLS where the listing is filed.
© 2024 Spartanburg Association of Realtors ® All Rights Reserved.
The data relating to real estate for sale on this web site comes in part from the Internet Data Exchange (IDX) program of the Spartanburg Association of REALTORS®. IDX information provided exclusively for consumers' personal, non-commercial use and may not be used for any purpose other than to identify prospective properties consumers may be interested in purchasing. Information is deemed reliable, but not guaranteed.
The data relating to real estate for sale on this web site comes in part from the Internet Data Exchange (IDX) program of the Spartanburg Association of REALTORS®. IDX information provided exclusively for consumers' personal, non-commercial use and may not be used for any purpose other than to identify prospective properties consumers may be interested in purchasing. Information is deemed reliable, but not guaranteed.






