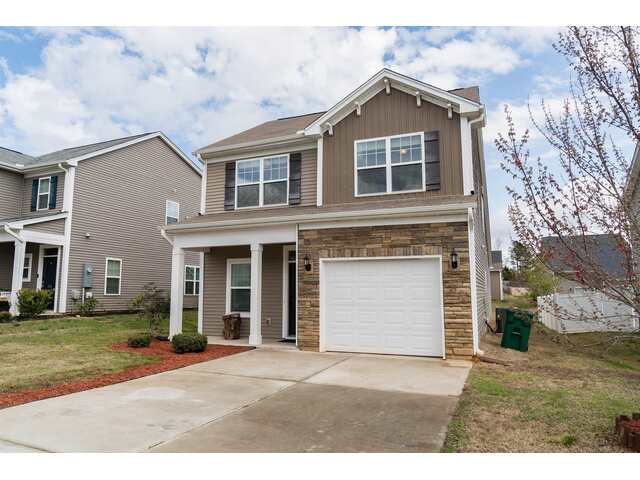
PATRICIA WILDS
CENTURY 21 BLACKWELL & CO., REALTY, INC.-3
1501 JOHN B. WHITE SR. BLVD.
SPARTANBURG , South Carolina 29306
864-680-2695
CENTURY 21 BLACKWELL & CO., REALTY, INC.-3
1501 JOHN B. WHITE SR. BLVD.
SPARTANBURG , South Carolina 29306
864-680-2695

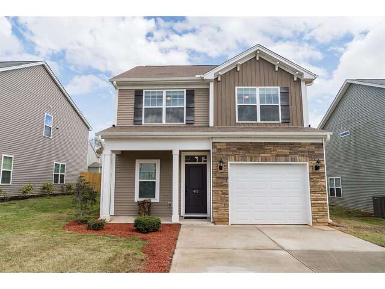
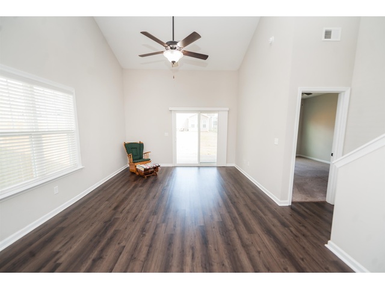
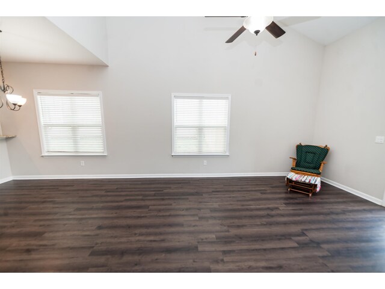
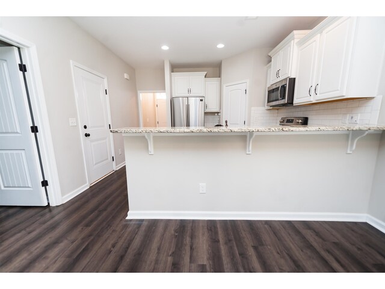
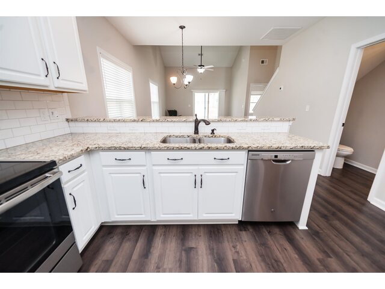
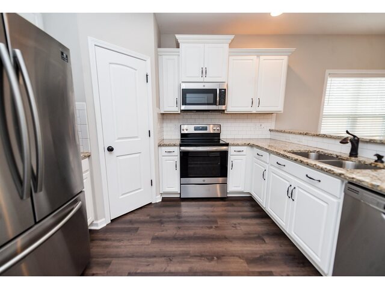
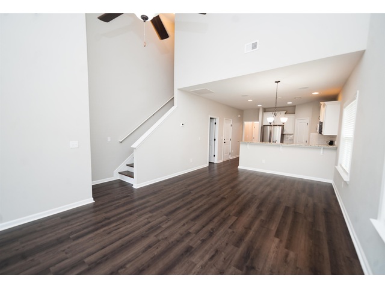
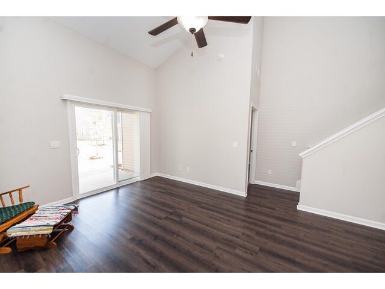
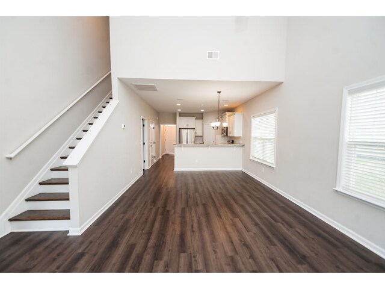
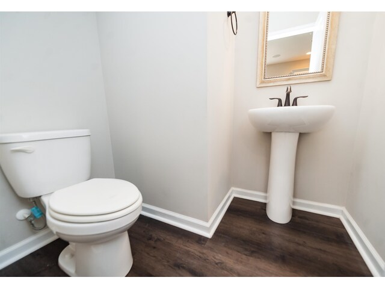
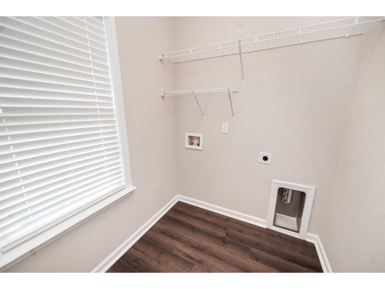
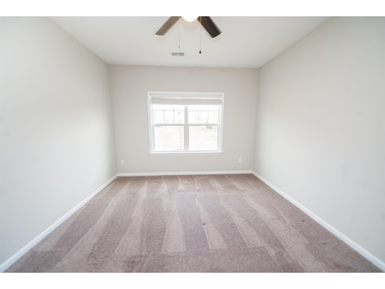
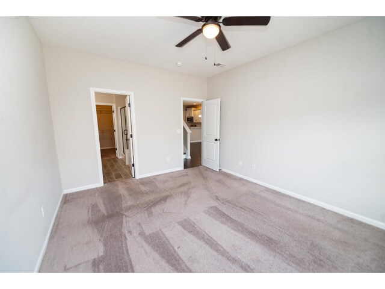
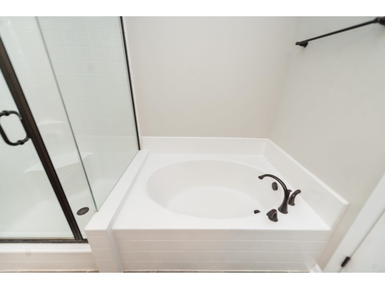
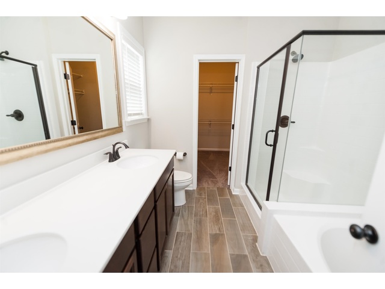
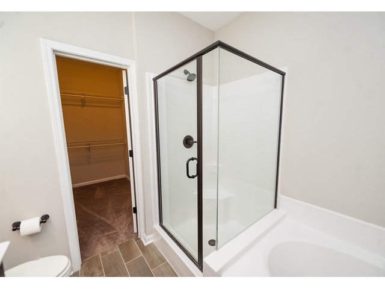
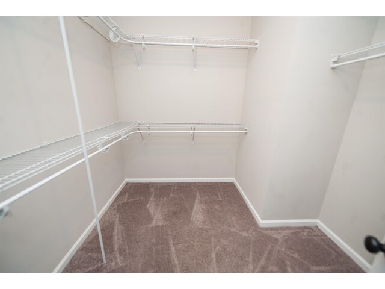
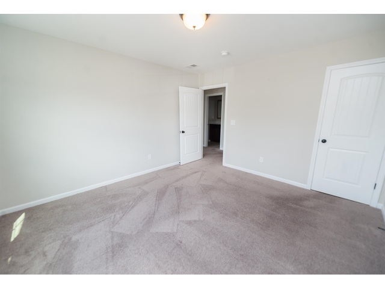
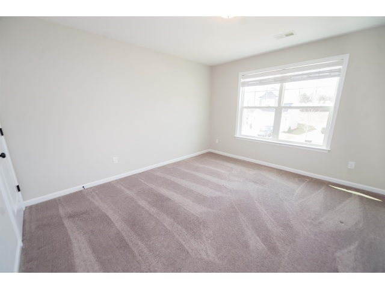
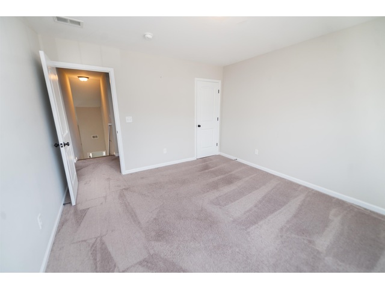
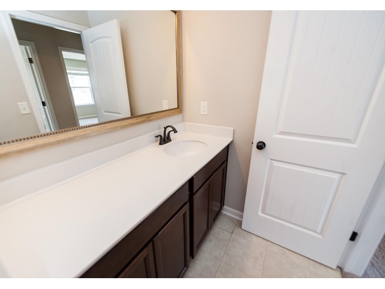
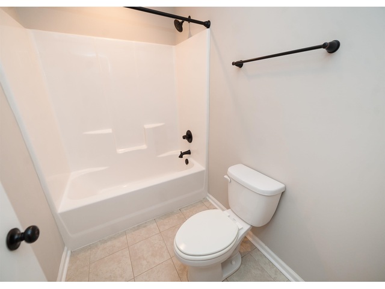
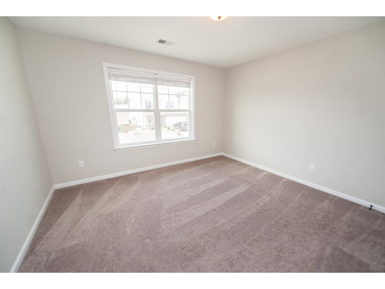
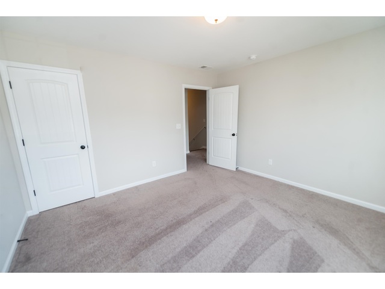
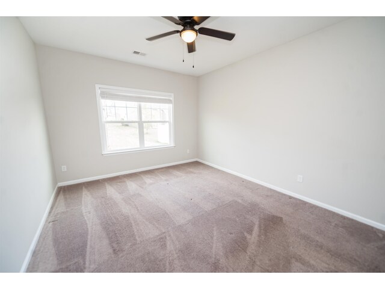
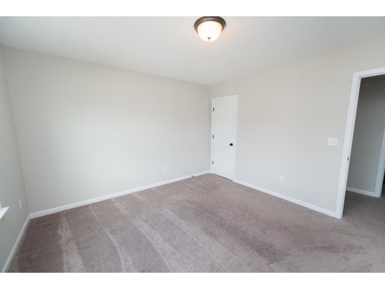
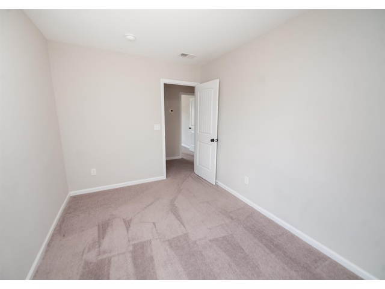
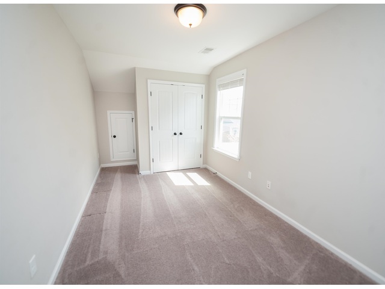
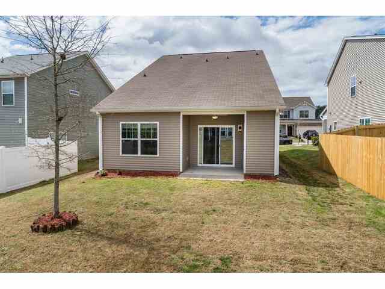
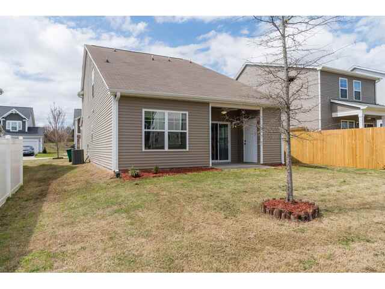
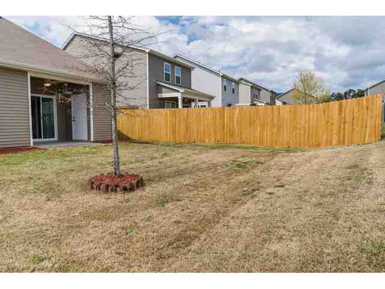
412 N Ivestor
Price$ 269,900
Bedrooms4
Full Baths2
Half Baths1
Sq Ft1762
Lot Size0.19
MLS#309781
AreaSpartanburg
SubdivisionDunnsmore
CountySpartanburg
Approx Age1-5
Listing AgentWilds, Patricia - CENTURY 21 BLACKWELL & CO., REALTY, INC.
DescriptionJUST REDUCED $10,000! Are you looking for a great home with four bedrooms but need a master on main? Rare two-story home with beautiful amenities and a very hard to find first level owner's suite. This home has been lovingly cared for and is located in the highly desirable District 2 school district. Close to the up and coming small town of Inman soon to be home to the Saluda Trail, not only is this home a great buy but a great investment in the future. First floor has the bright and airy Laundry, a powder room for guests and a Kitchen with all stainless appliances that will remain as well as granite countertops with a long bar area, perfect for morning coffee. The Dining area has two large windows that let in lots of light and is open to the Great Room with it's Vaulted Ceiling and glass doors to the covered porch. The main floor owner's suite boasts a huge bathroom with double sinks, large separate shower and garden tub with a walk in closet big enough for all your favorite things. Upstairs are four bedrooms and a large full bath, perfect for children and guests. Planned use of all the square footage in this house makes for no wasted space but an elegant and expansive home for the size and price, perfect for the growing family or someone who wants to downsize but would love to have room for the grandkids to visit. Don't let this one get away!
Features
Status : Active
Style : Traditional
Basement :
Roof : Architectural
Exterior : Stone,Vinyl Siding
Exterior Features : Porch-Front,Windows - Tilt Out
Interior Features : Smoke Detector,Ceilings-Cathedral/Raised,Walk in Closet,Ceilings-Smooth,Countertops-Solid Surface,Open Floor Plan,Pantry - Closet
Master Bedroom Features : Bath - Full,Shower-Separate,Tub-Separate,Owner on Main Level
Specialty Room : Main Fl Master Bedroom
Appliances : Dishwasher,Disposal,Cook Top - Smooth,Microwave - Built In
Lot Description :
Heating : Heat Pump
Cooling : Central Forced
Floors : Carpet,Ceramic Tile,Laminate Flooring
Water : Public Available
Sewer : Septic Tank
Water Heater : Electric
Foundation : Slab
Storage :
Garage : Garage,Attached Garage 1 Car
Driveway : Paved-Concrete
Elementary School : 2-Sugar Ridge
Middle School : 2-Boiling Springs
High School : 2-Boiling Springs
Buyer Agent Commision: 3Offer is made only to participants of the MLS where the listing is filed.
© 2024 Spartanburg Association of Realtors ® All Rights Reserved.
The data relating to real estate for sale on this web site comes in part from the Internet Data Exchange (IDX) program of the Spartanburg Association of REALTORS®. IDX information provided exclusively for consumers' personal, non-commercial use and may not be used for any purpose other than to identify prospective properties consumers may be interested in purchasing. Information is deemed reliable, but not guaranteed.
The data relating to real estate for sale on this web site comes in part from the Internet Data Exchange (IDX) program of the Spartanburg Association of REALTORS®. IDX information provided exclusively for consumers' personal, non-commercial use and may not be used for any purpose other than to identify prospective properties consumers may be interested in purchasing. Information is deemed reliable, but not guaranteed.






