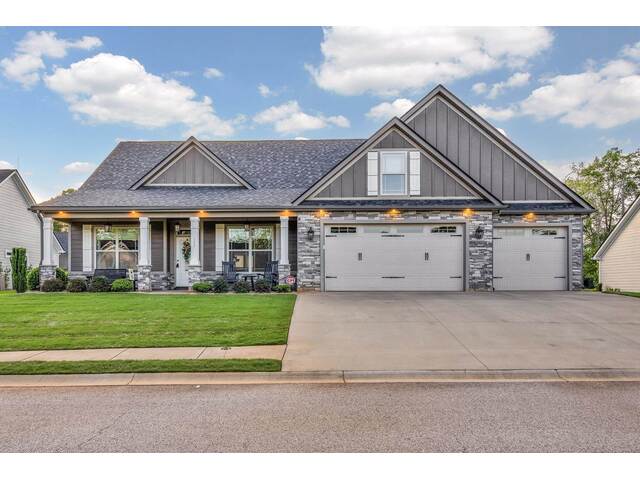
DONNA MORROW
Coldwell Banker Caine Real Est
151 S. Daniel Morgan Street
Spartanburg , South Carolina 29306
864-542-4082
Coldwell Banker Caine Real Est
151 S. Daniel Morgan Street
Spartanburg , South Carolina 29306
864-542-4082

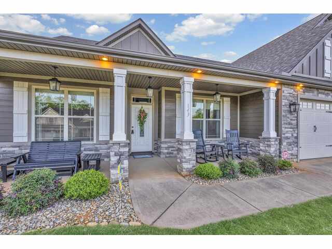
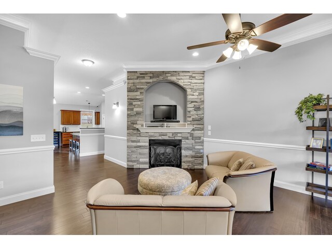
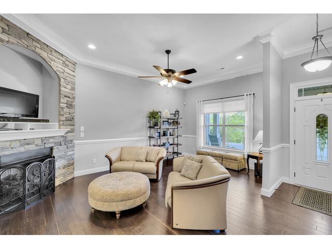
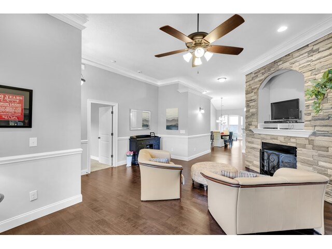
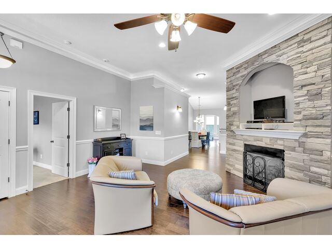
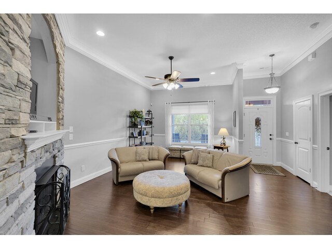
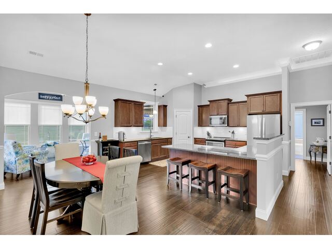
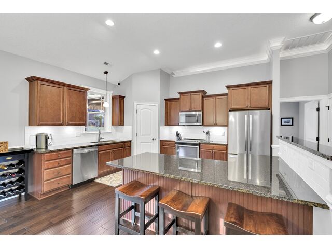
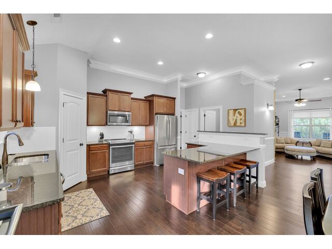
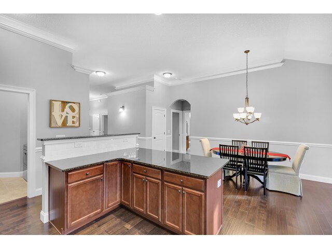
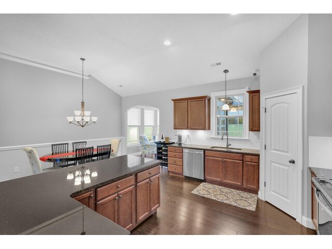
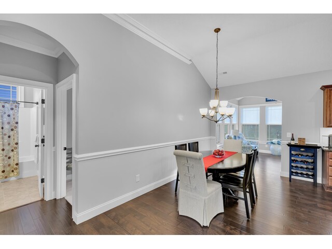
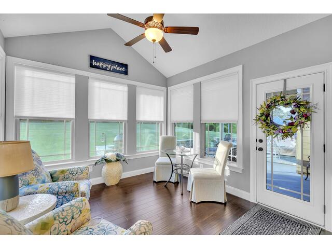
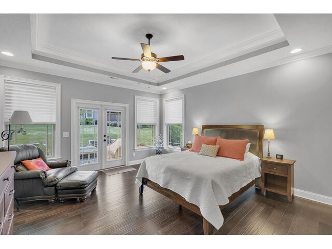
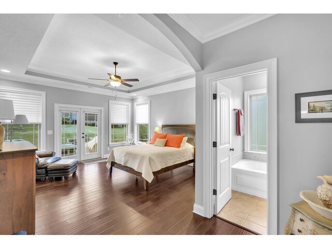
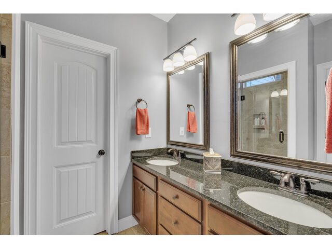
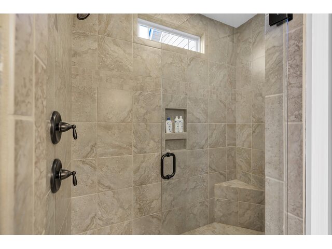
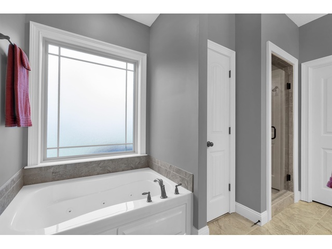
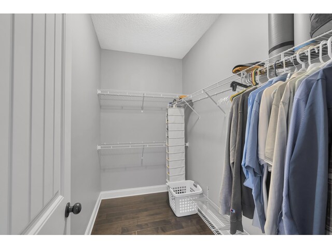
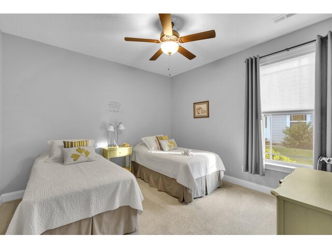
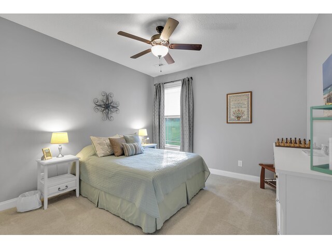
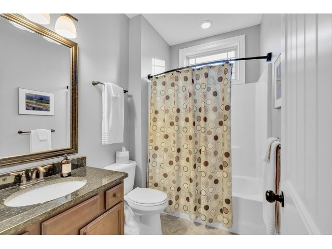
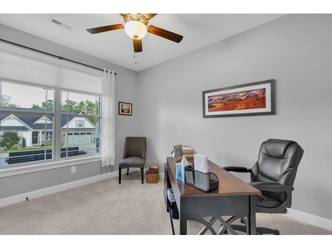
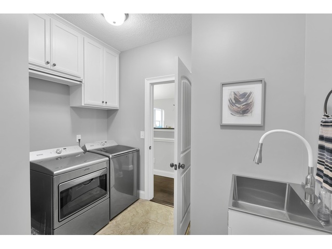
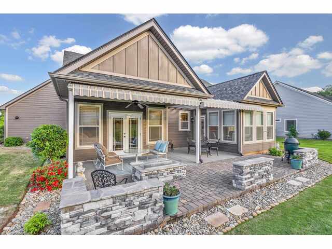
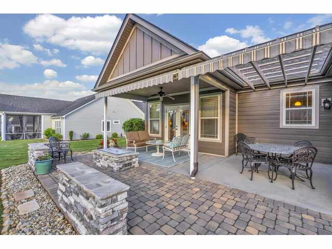
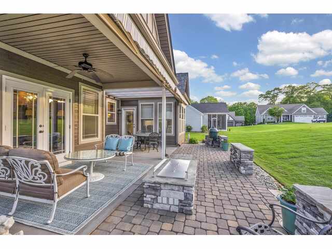
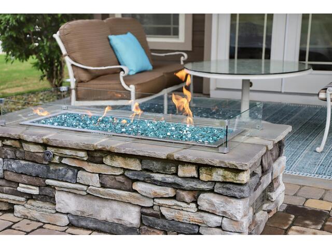
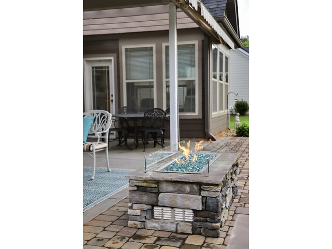
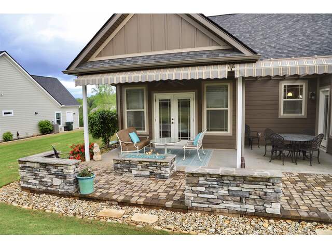
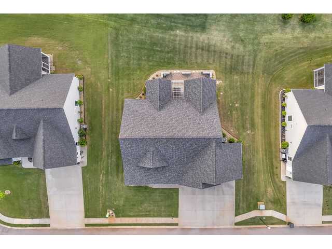
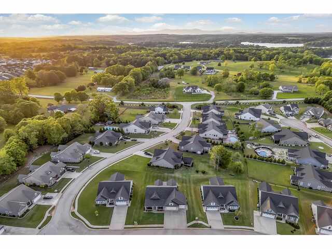
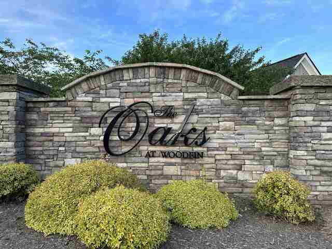
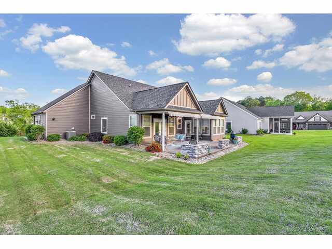
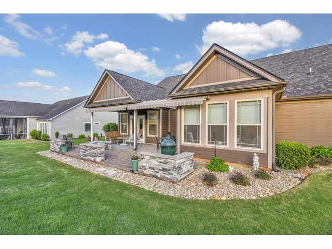
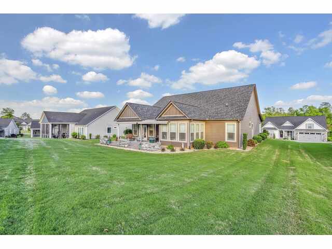
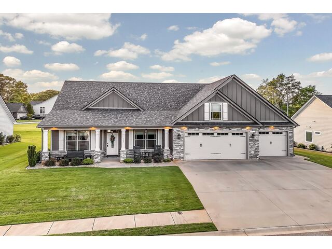
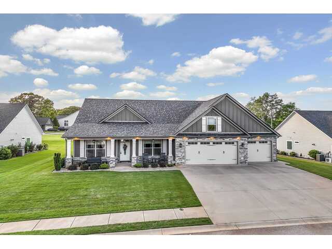
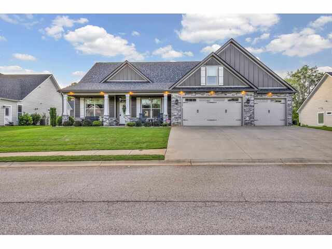
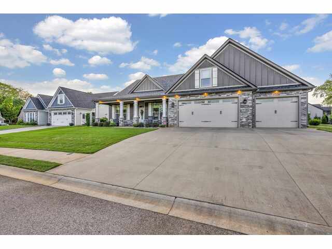
143 Southern Oaks
Price$ 459,900
Bedrooms4
Full Baths2
Half Baths0
Sq Ft2000
Lot Size0.27
MLS#310703
AreaBoiling Springs
SubdivisionThe Oaks at Woodfin
CountySpartanburg
Approx Age6-10
Listing AgentMorrow, Donna - Coldwell Banker Caine Real Est
DescriptionAbsolutely stunning Home! In the sought-after District 2 Schools, this home is located in the Oaks at Woodfin Ridge, a division of Woodfin Golf Community. Enjoy the sidewalks throughout and all the amenities that the golf community offers. This home features a beautiful craftsman-style exterior, and a large rocking chair front porch. As you enter the home, you will immediately notice the floor-to-ceiling stone fireplace, and enjoy those nights watching movies by the gas logs. This leads into the Gourmet kitchen that comes with all stainless-steel appliances, including the refrigerator, granite countertops, a nice spacious bar area for eating, and tons of cabinets for all your storage needs. A very spacious dining area is also a plus for large gatherings and this leads out to the Cozy Sunroom that overlooks the Covered patio and gazebo area. You will love those early morning coffees or a meal in the evening overlooking the firepit. You will love the split bedrooms - the 2nd and 3rd bedrooms are very spacious with nice closets and ceiling fans. The 4th bedroom is also spacious and can be used as an office area. The master suite has a trey ceiling and lighted crown molding with a large walk-in closet. The master bath has a whirlpool tub, a large walk-in tile shower, a separate toilet area, and large vanities with double sinks. The laundry room is very spacious with a utility sink and the washer and dryer remain. The 3-car garage is perfect for extra storage and also has a side door entry. There are many features with this home including a tankless water heater, fully sodded yard with an irrigation system, and much more. Call for your personal tour today!
Features
Status : Active
Style : Craftsman
Basement : None
Roof : Architectural
Exterior : Concrete Plank
Exterior Features : Windows - Insulated,Porch-Front,Under Ground Irrigation,Vinyl/Aluminum Trim,Windows - Tilt Out,Porch - Covered Back
Interior Features : Fan - Ceiling,Window Trtmnts-All Remain,Smoke Detector,Gas Logs,Cable Available,Ceilings-Cathedral/Raised,Ceilings-Some 9 Ft +,Ceilings-Trey,Attic Stairs-Disappearing,Fireplace,Walk in Closet,Ceilings-Smooth,Countertops-Solid Surface,Open Floor Plan,Split Bedroom Plan
Master Bedroom Features : Double Vanity,Bath - Full,Tub/Shower,Tub-Jetted,Walk-in Closet,Owner on Main Level
Specialty Room : Attic,Breakfast Area,Comb. Living & Din Room,Main Fl Master Bedroom,Office/Study,Sun Room
Appliances : Dishwasher,Dryer,Refrigerator,Cook Top - Smooth,Washer,Oven - Self Cleaning,Microwave - Built In,Range - Electric,Range - Smooth Top
Lot Description : Level,Underground Utilities
Heating : Heat Pump
Cooling : Central Forced
Floors : Hardwood
Water : Public Water
Sewer : Public Sewer
Water Heater : Gas,Tankless
Foundation : Slab
Storage : Attic,Garage
Garage : Attached,Garage,Door Opener,Yard Door,Attached Garage 3+ Cars
Driveway : Extra Pad,Paved-Concrete
Elementary School : 2-Oakland
Middle School : 2-Boiling Springs
High School : 2-Boiling Springs
Buyer Agent Commision: 3Offer is made only to participants of the MLS where the listing is filed.
© 2024 Spartanburg Association of Realtors ® All Rights Reserved.
The data relating to real estate for sale on this web site comes in part from the Internet Data Exchange (IDX) program of the Spartanburg Association of REALTORS®. IDX information provided exclusively for consumers' personal, non-commercial use and may not be used for any purpose other than to identify prospective properties consumers may be interested in purchasing. Information is deemed reliable, but not guaranteed.
The data relating to real estate for sale on this web site comes in part from the Internet Data Exchange (IDX) program of the Spartanburg Association of REALTORS®. IDX information provided exclusively for consumers' personal, non-commercial use and may not be used for any purpose other than to identify prospective properties consumers may be interested in purchasing. Information is deemed reliable, but not guaranteed.






