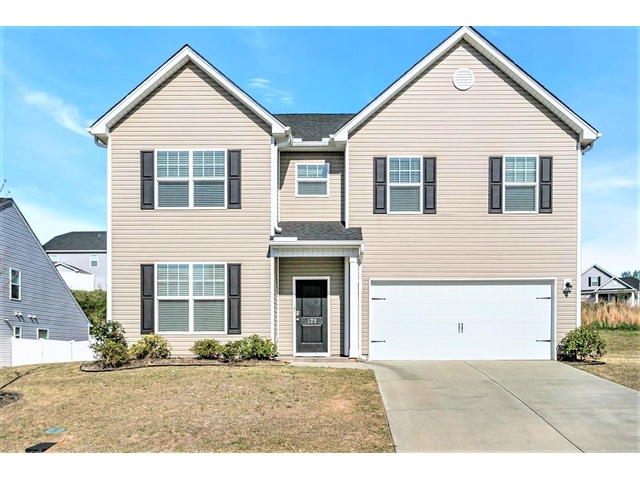
Jenny Weathers
BHHS C Dan Joyner, REALTORS
2202 Woodruff Road Ste 200
Simpsonville , South Carolina 29681
864-963-0900
BHHS C Dan Joyner, REALTORS
2202 Woodruff Road Ste 200
Simpsonville , South Carolina 29681
864-963-0900

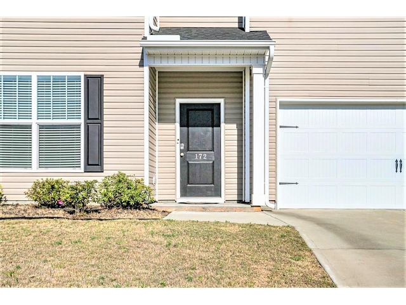
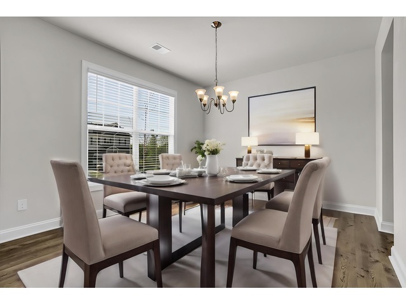
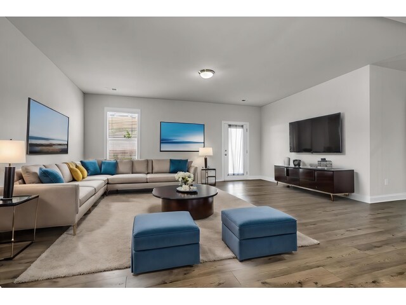
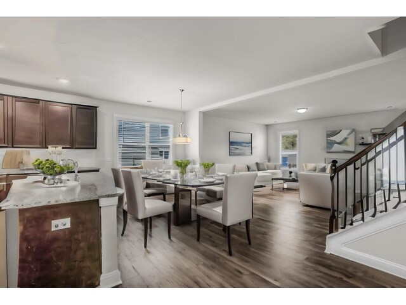
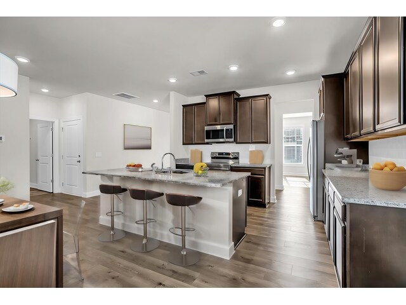
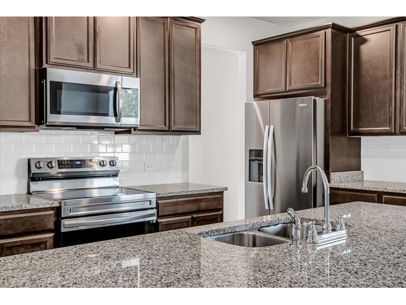
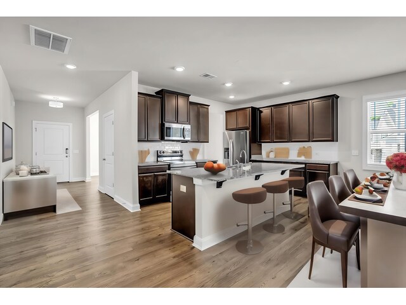
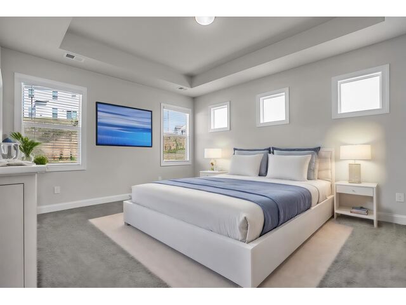
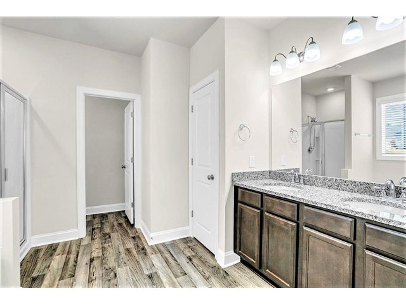
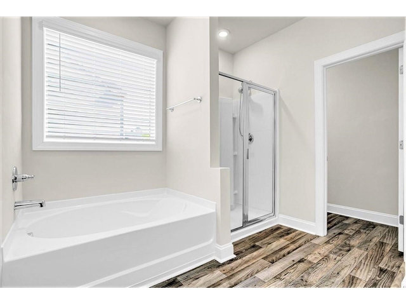
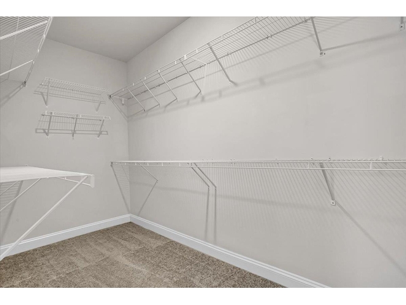
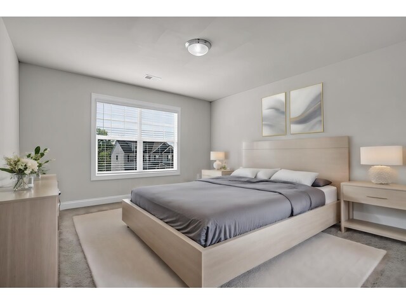
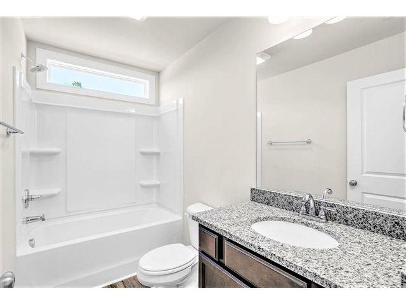
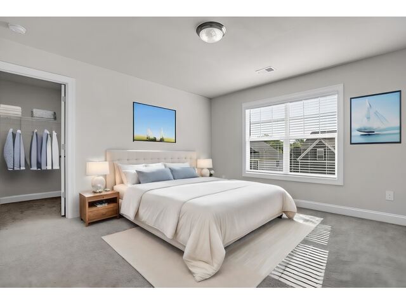
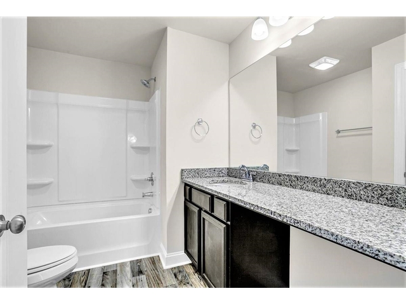
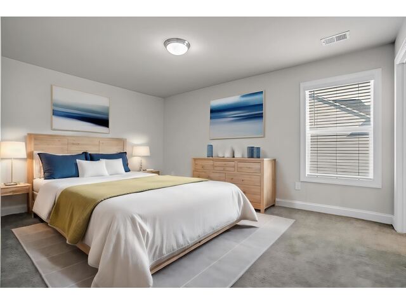
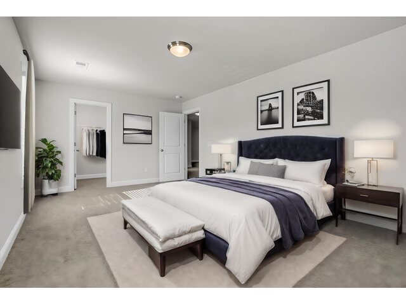
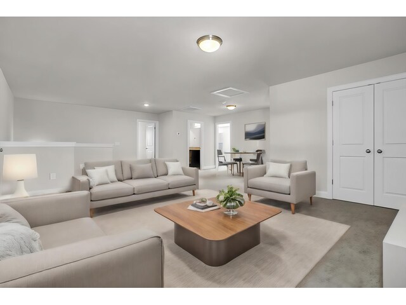
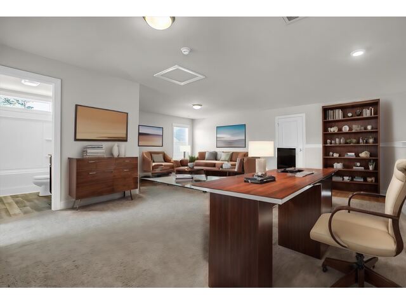
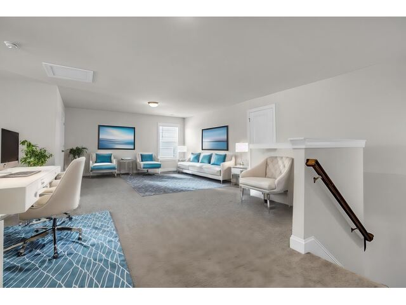
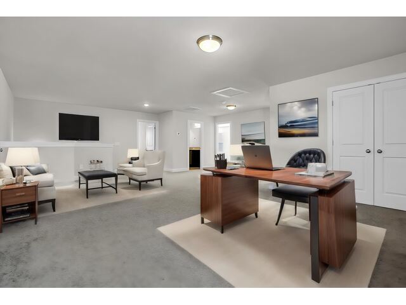
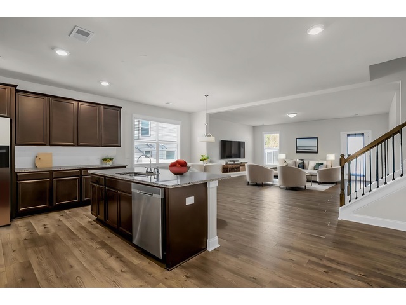
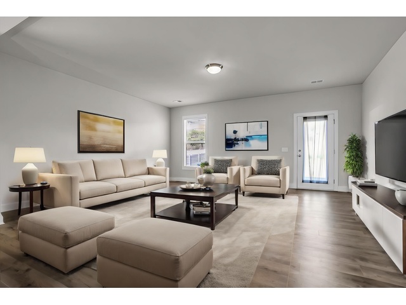
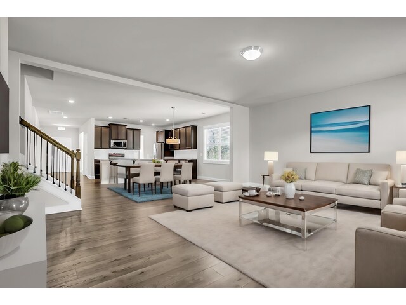
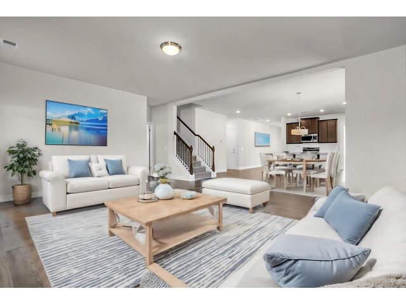
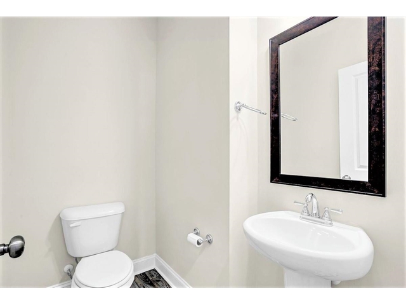
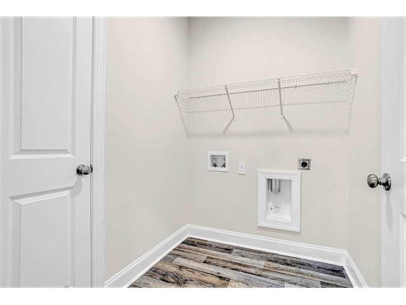
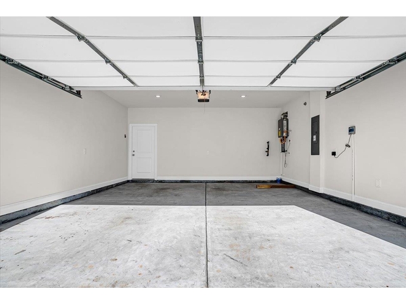
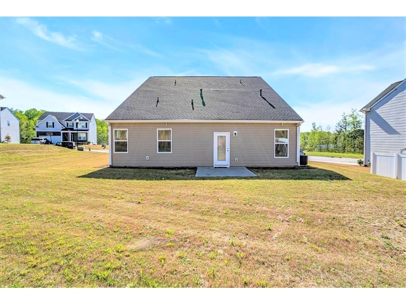
172 Mayfield Crossing
Price$ 425,000
Bedrooms4
Full Baths3
Half Baths1
Sq Ft3166
Lot Size0.27
MLS#310811
AreaDuncan
SubdivisionMayfield Crossing
CountySpartanburg
Approx Age1-5
Listing AgentWeathers, Jenny - BHHS C Dan Joyner, REALTORS
DescriptionOPEN HOUSE - SUNDAY - 5/19/24 - 4-5 PM Lender incentives with lower interest rate and free appraisal! OVER 3100 SF OF SPACE. Master bedroom is on the main level. 8 minutes to BMW !!! This is an opportunity to buy a 3-year-old, move-in ready home that feels like new construction with a fair price. Welcome to 172 Mayfield Crossing Lane, in Duncan SC in the popular Mayfield Crossing subdivision. This is so close to Greer and Hwy 14. This special 4-bedroom home has LARGE bedrooms plus a LARGE kitchen and a LARGE loft. The kitchen has a large island making entertaining so easy. The large bedrooms can easily fit a king sized bed. The large loft area can be an office, media room, or play area for small kids. Located 8 minutes to BMW, this like-new, 3-year old home has over 3100 SF in EXCELLENT condition. The spacious kitchen has a large island that can seat 4 people comfortably. There is plenty of granite countertop space for all your kitchen appliance and the walk-in butler's pantry is "pretty big." All appliances convey with the house and they still look shiny and new. The kitchen opens up to the family room with lots of space for entertainment. There are 2 walls to choose from to install a SUPER-SIZED TV in the family room. There is a formal dining room or flex room that can be easily sectioned off with elegant drapery. The master bedroom is on the main level with tray ceiling and en-suite bathroom with separate garden tub and shower. The laundry room is also on the main level far away from the master bedroom to minimize noise. The main level common areas all have LVP flooring which is easy to clean and water resistant. The big loft upstairs is a FUN space for kids to play or for people to work from home. The storage in the attic has a regular-sized door for entrance. You can store at least 3 Christmas trees in there, for real! In the garage, you will find the best location for a tankless water heater that is energy efficient and money-saving. The garage is also completely clean and freshly painted. The house is under a termite bond since it was built by Clark's Termite and Pest Control. The entire house has been professionally cleaned prior to listing for sale. This like-new home is 5 minutes away from Abner Creek Elementary. All utilities are Greer CPW. The HOA is only $435/year. Please come to visit 172 Mayfield Crossing Lane at our Open Houses or at your convenience. We welcome your feedback! Thank you! Several pictures are virtually staged.
Features
Status : Active
Style : Traditional
Basement : None
Roof : Architectural
Exterior : Vinyl Siding
Exterior Features : Windows - Insulated,Patio,Porch-Front,Windows - Tilt Out
Interior Features : Window Trtmnts-All Remain,Smoke Detector,Cable Available,Attic Stairs-Disappearing,Walk in Closet,Tub - Garden,Ceilings-Smooth,Countertops-Solid Surface,Open Floor Plan,Pantry - Walk-in
Master Bedroom Features : Double Vanity,Bath - Full,Shower-Separate,Tub-Garden,Tub-Separate,Walk-in Closet,Owner on Main Level
Specialty Room : Breakfast Area,Loft,Main Fl Master Bedroom
Appliances : Dishwasher,Disposal,Refrigerator,Oven - Convection,Range Free Standing,Oven - Self Cleaning,Microwave - Built In,Range - Electric,Range - Smooth Top
Lot Description : Cul-De-Sac
Heating : Forced Warm Air
Cooling : Central Forced
Floors : Carpet,Luxury Vinyl Tile/Plank
Water : Public Water
Sewer : Public Sewer
Water Heater : Tankless
Foundation : Slab
Storage : Attic
Garage : Attached,Garage,Door Opener
Driveway : Paved-Concrete
Elementary School : 5-Abner Creek Elem
Middle School : 5-Florence Chapel
High School : 5-Byrnes High
Buyer Agent Commision: 2.5Offer is made only to participants of the MLS where the listing is filed.
© 2024 Spartanburg Association of Realtors ® All Rights Reserved.
The data relating to real estate for sale on this web site comes in part from the Internet Data Exchange (IDX) program of the Spartanburg Association of REALTORS®. IDX information provided exclusively for consumers' personal, non-commercial use and may not be used for any purpose other than to identify prospective properties consumers may be interested in purchasing. Information is deemed reliable, but not guaranteed.
The data relating to real estate for sale on this web site comes in part from the Internet Data Exchange (IDX) program of the Spartanburg Association of REALTORS®. IDX information provided exclusively for consumers' personal, non-commercial use and may not be used for any purpose other than to identify prospective properties consumers may be interested in purchasing. Information is deemed reliable, but not guaranteed.






