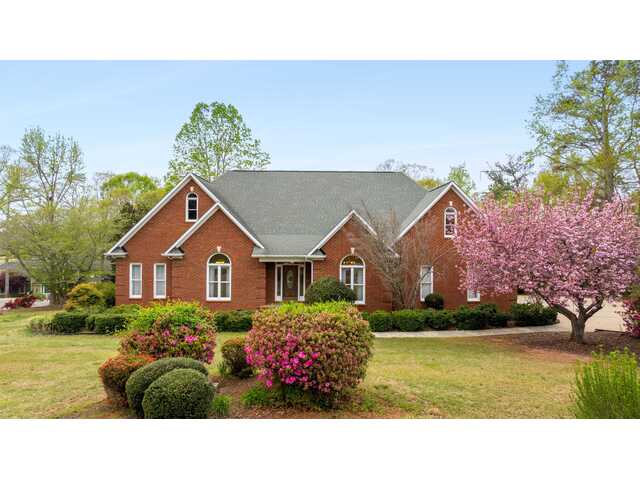
SUSAN BRUNS
Keller Williams Realty
864-384-5400
Keller Williams Realty
864-384-5400

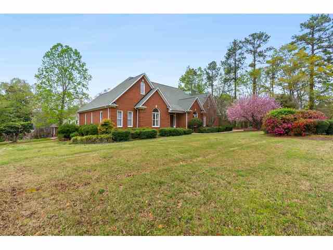
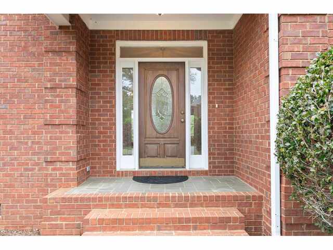
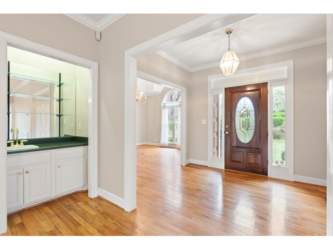
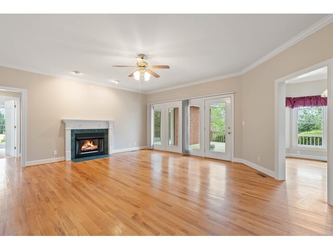
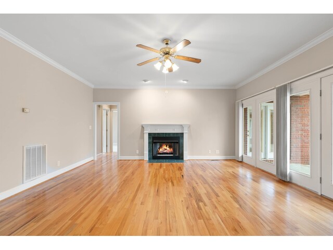

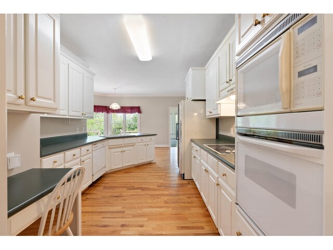
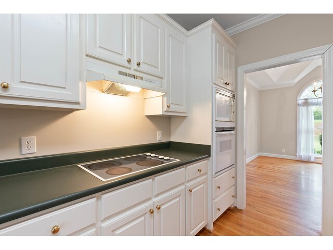
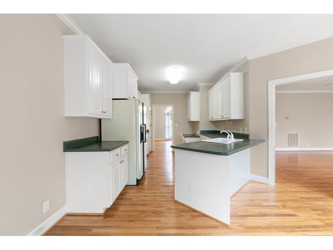
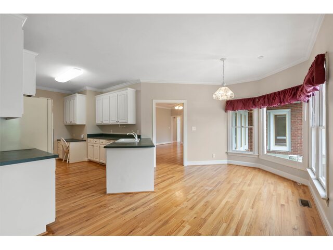
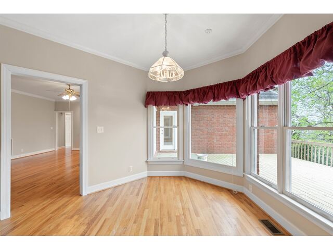
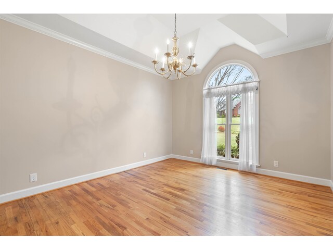
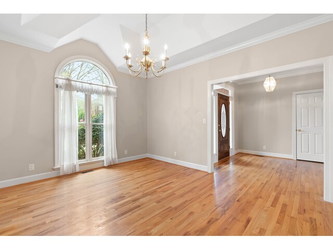
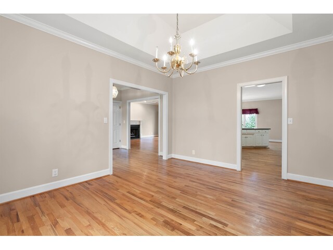

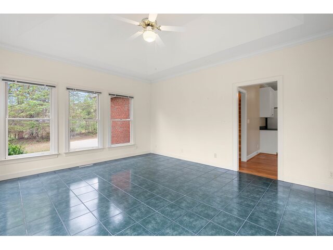
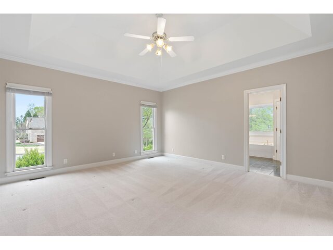
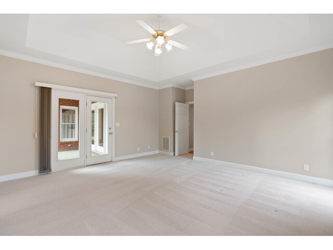
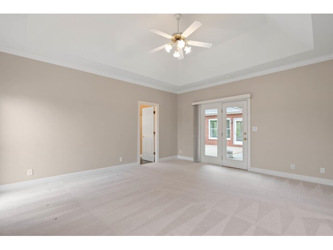
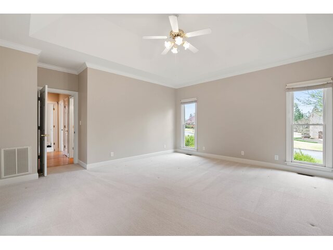
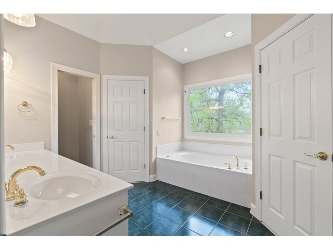

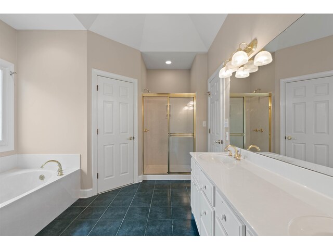
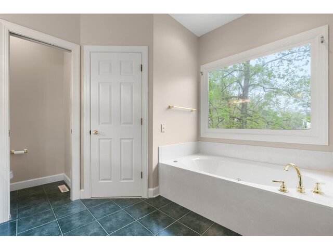
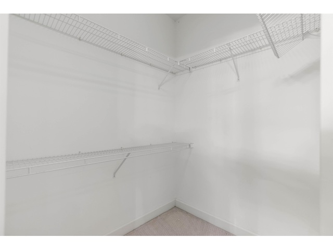
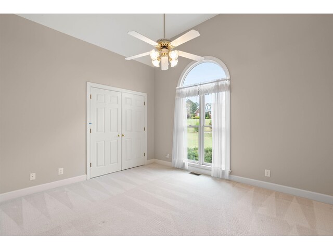
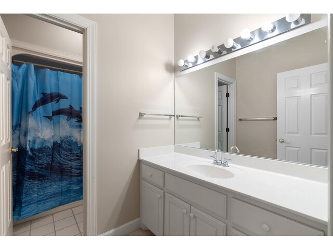
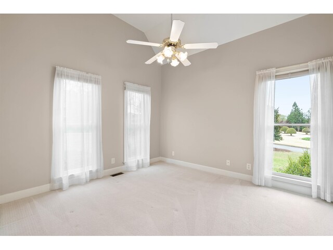
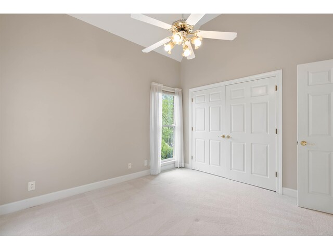
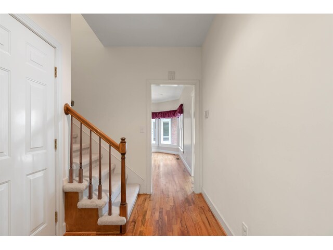
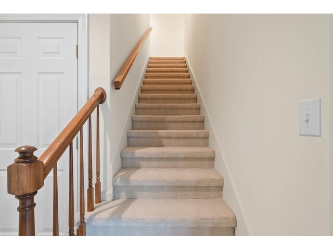
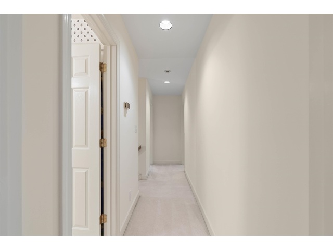
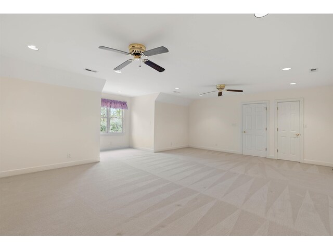
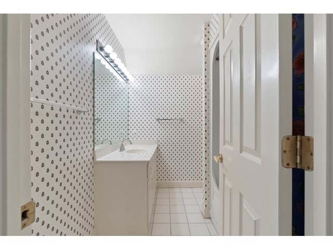
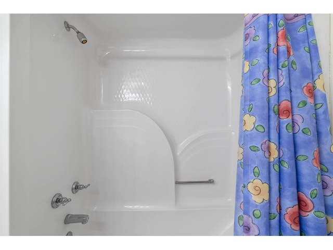
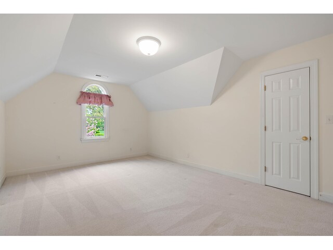
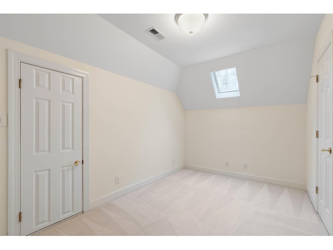
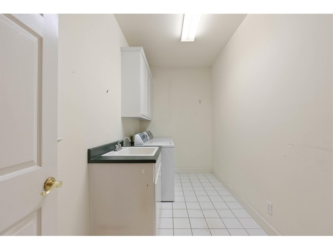

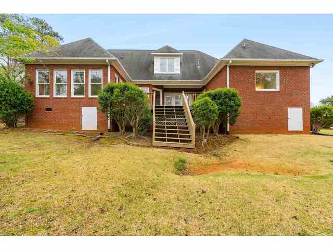
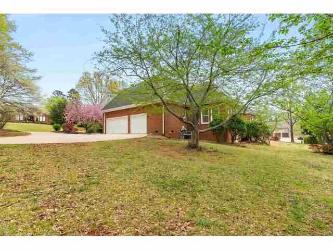
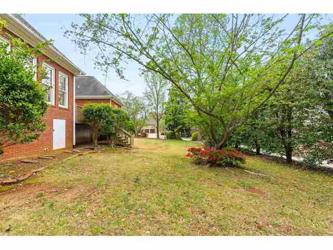
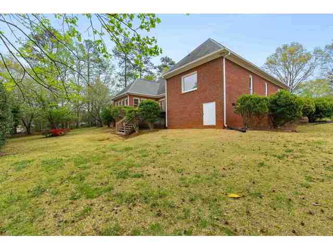
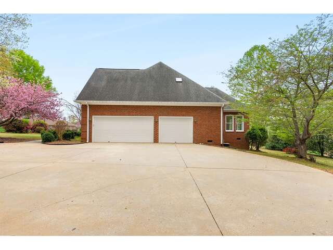
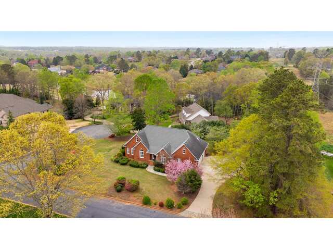
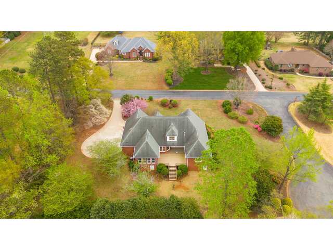
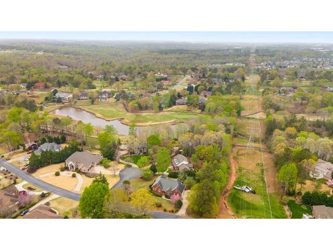

232 River Falls Drive
Price$ 595,000
Bedrooms5
Full Baths3
Half Baths0
Sq Ft3613.00
Lot Size0.69
MLS#322292
AreaDuncan
SubdivisionRiver Falls Pl
CountySpartanburg
Approx Age21-30
Listing AgentSusan Bruns - Keller Williams Realty
DescriptionCountry Club living at its finest! Nestled in the heart of the charming River Falls Plantation community in Duncan, this stunning 5-bedroom, 3-bathroom gem has an extra-large recreational room and is everything you’ve been searching for—and more! Surrounded by mature trees and set on a picturesque corner lot, and with over 3600 sq ft of living space, this home offers unbeatable curb appeal and a welcoming 3-car garage with automatic garage door openers. Step inside and let the warmth of gleaming solid hardwood floors, open floor plan, soaring 9-foot ceilings, and cozy gas log fireplace draw you in! The spacious kitchen is a dream, with a sunny breakfast nook and abundant cabinet space. A separate dedicated formal dining room is located just off the kitchen. Enjoy serene mornings in the ceramic-tiled sunroom, ideal for coffee, conversation, or informal gatherings. Retreat to your luxurious main-level owner’s suite, highlighted by vaulted ceilings, dual walk-in closets, and an en-suite bathroom with a cultured marble whirlpool tub, separate shower, and dual vanities. Two more spacious bedrooms with vaulted ceilings are also on the main level. Two additional bedrooms and a full bathroom are upstairs. Any of the bedrooms could be converted into a home office, craft room, etc. The large recreational room can easily be used as a 6th bedroom. Convenience meets comfort with a first-floor laundry room complete with a utility sink, washer connection, and electric dryer hookup. Outdoors, you’ll find a large wood deck which is perfect for relaxing or entertaining. The expansive backyard is surrounded by lush trees and offers the ultimate in privacy and tranquility. Enjoy access to top-tier amenities like a clubhouse, onsite restaurant, and public golf course with optional annual memberships and separate memberships for the pool and tennis courts. River Falls Plantation offers a lifestyle that’s both relaxed and refined. Impeccably maintained with thoughtful upgrades—including freshly painted rooms, new roof (2012), main air condition/heat unit replaced (2011), and water heaters (2019). This home is move-in ready and protected by a wired security system! Homes like this are rare and don’t last long, call now to schedule your private showing and make this dream home your reality!
Features
Status : Pending
Style : Cape Cod
Basement : Slab
Roof : Composition
Exterior :
Exterior Features :
Interior Features :
Master Bedroom Features :
Specialty Room :
Appliances : Dishwasher, Disposal, Electric Cooktop, Electric Oven, Microwave
Lot Description : Corner Lot
Heating : Forced Air
Cooling :
Floors :
Water : Public
Sewer : Septic Tank
Water Heater :
Foundation :
Storage :
Garage :
Driveway :
Elementary School : 5-River Ridge
Middle School : 5-Florence Chapel
High School : 5-Byrnes High
Listing courtesy of SUSAN BRUNS - Keller Williams Realty
© 2025 Spartanburg Association of Realtors ® All Rights Reserved.
The data relating to real estate for sale on this web site comes in part from the Internet Data Exchange (IDX) program of the Spartanburg Association of REALTORS®. IDX information provided exclusively for consumers' personal, non-commercial use and may not be used for any purpose other than to identify prospective properties consumers may be interested in purchasing. Information is deemed reliable, but not guaranteed.
The data relating to real estate for sale on this web site comes in part from the Internet Data Exchange (IDX) program of the Spartanburg Association of REALTORS®. IDX information provided exclusively for consumers' personal, non-commercial use and may not be used for any purpose other than to identify prospective properties consumers may be interested in purchasing. Information is deemed reliable, but not guaranteed.






