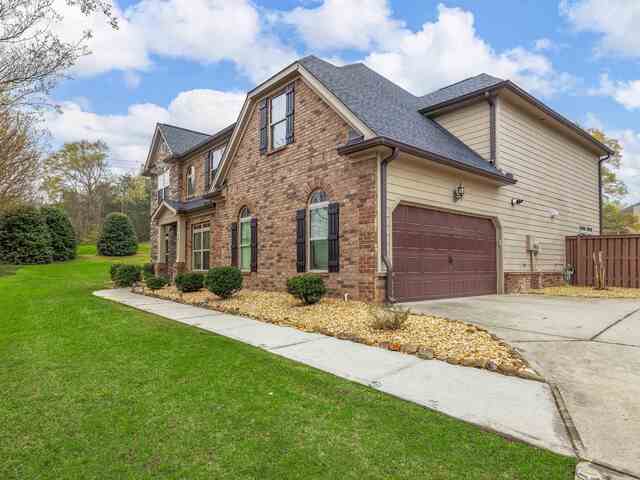
LISA DONALD
LESLIE HORNE & ASSOCIATES
864-415-2057
LESLIE HORNE & ASSOCIATES
864-415-2057

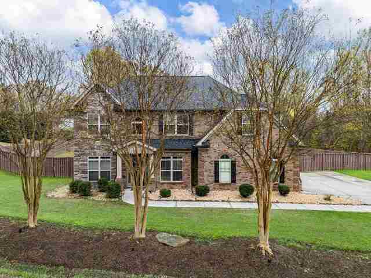
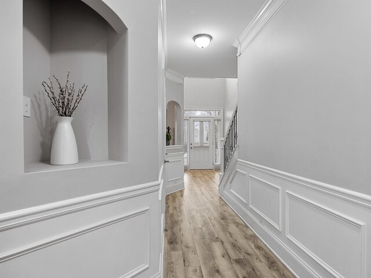

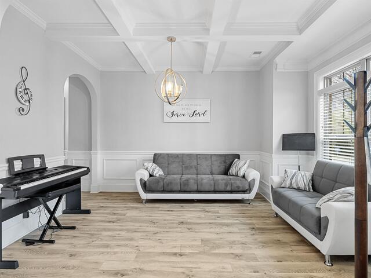

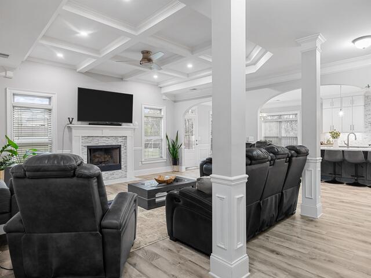


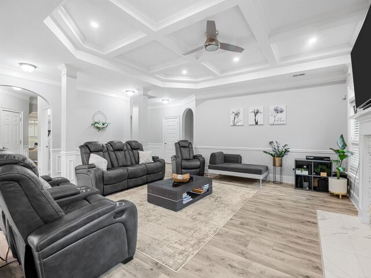

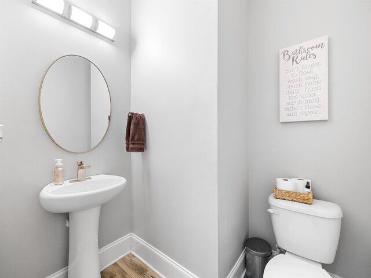
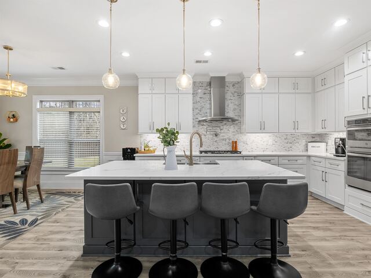

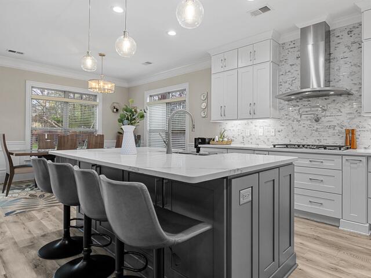

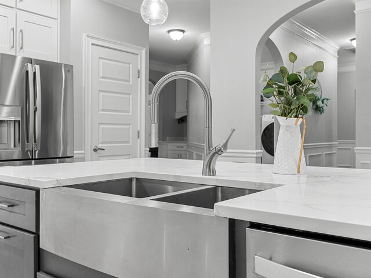
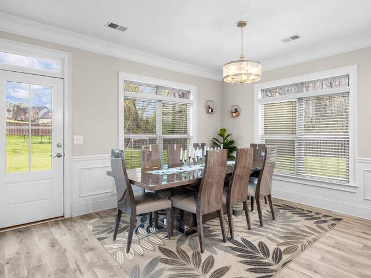
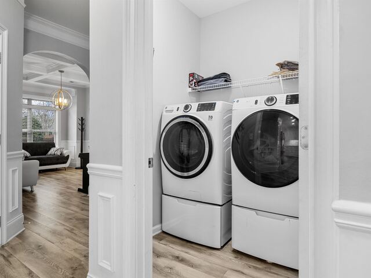
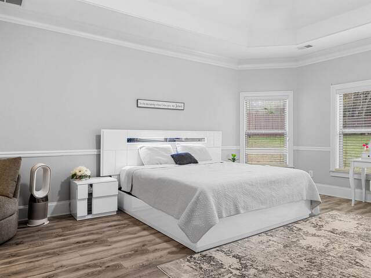
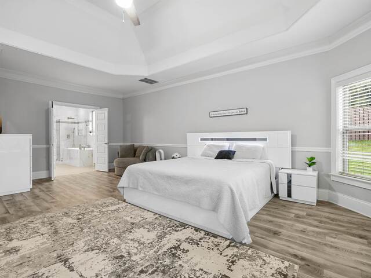


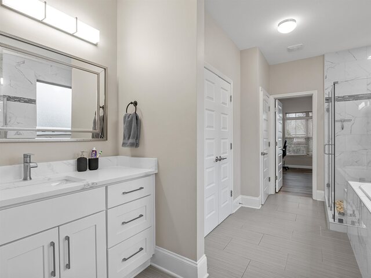

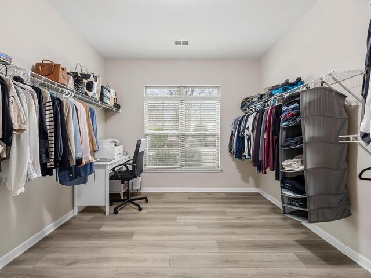
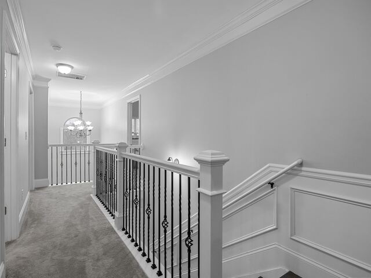

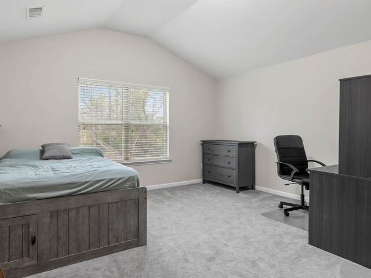
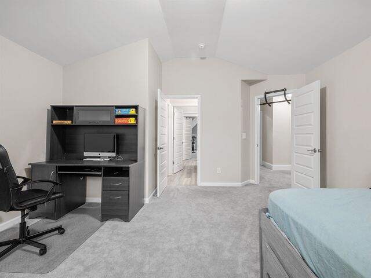


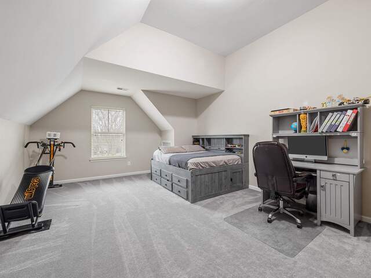

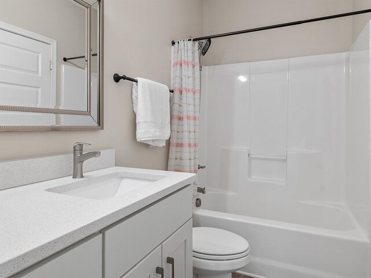
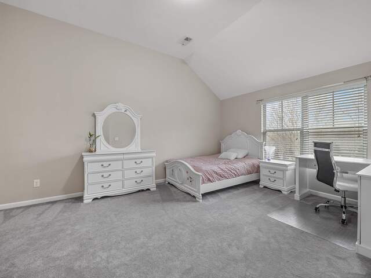
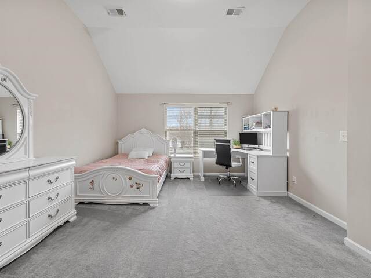
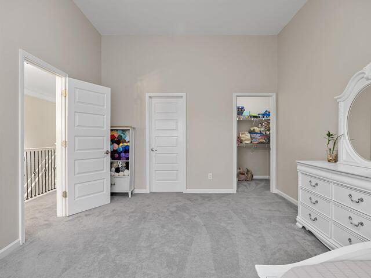

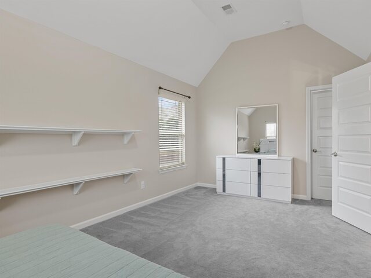
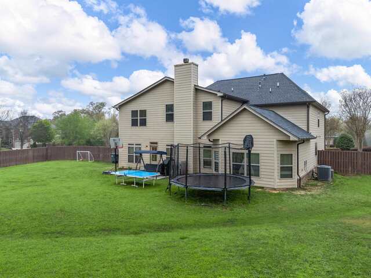
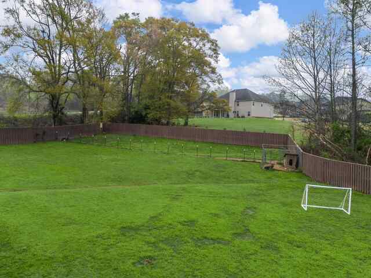
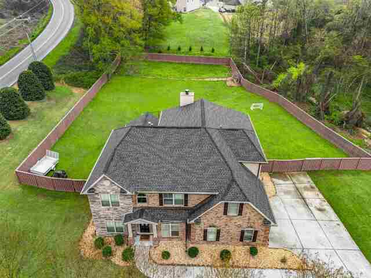
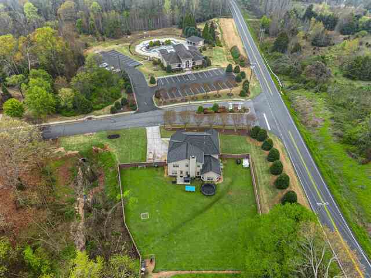
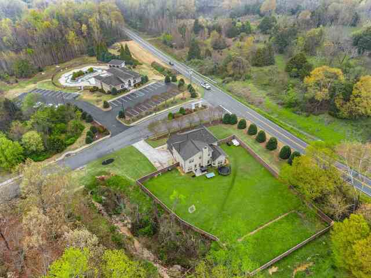

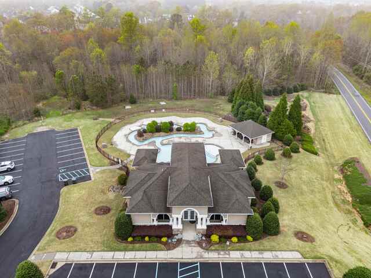
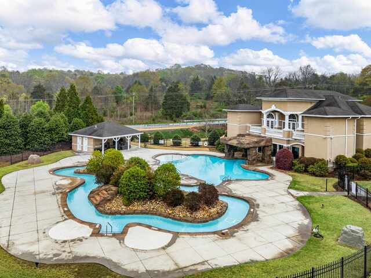
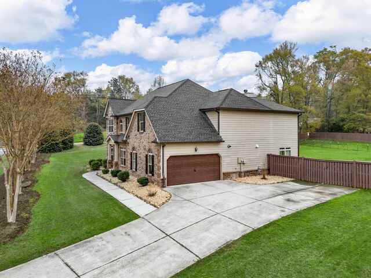
101 Tuscany Falls Drive
Price$ 619,900
Bedrooms5
Full Baths3
Half Baths1
Sq Ft3847.00
Lot Size0.73
MLS#322851
AreaSimpsonville
SubdivisionOther
CountyGreenville
Approx Age6-10
Listing AgentLisa Donald - LESLIE HORNE & ASSOCIATES
DescriptionWelcome to sought after Tuscany Falls Subdivision! This very well maintained 5BR, 3.5 BA home is located at 101 Tuscany Falls Drive and has the largest lot in the community (.73 acres) with a short stroll to the fabulous clubhouse and pool with a lazy river, and waterfalls. As you walk through the front door you are greeted to a two story foyer with arched doorways into the formal dining room featuring a coffered ceiling and detailed molding. SPACIOUS remodeled kitchen boast a large island, pantry, butlers pantry, quartz countertops, tile backsplash, white cabinets to the ceiling w/pull out spice racks, gas cooktop w/pot filler, stainless steel vented hood, convection oven/microwave combo and a LARGE breakfast area. Kitchen & breakfast area opens to the great room featuring a stone woodburning fireplace and coffered ceiling. Also on the main level is an OVERSIZED 23X17 primary bedroom with a raised decorative ceiling and enough room for a relaxing sitting room if you so choose. Remodeled primary bathroom has tiled floor, two separate vanities, linen closet, separate water closet, and a HUGE walk in closet. On the second floor you will find 4 VERY LARGE secondary bedrooms with tall ceilings and walk in closets. Two bedrooms share a jack n jill bath, and there is also a third bath and step up HUGE REC/MEDIA room for family entertaining. Lots of storage in this home, including a walk in room large enough to store most of your belongings. MANY UPGRADES were completed in 2020 by current owner, complete kitchen remodel, bathroom remodels, NEW ROOF, new flooring, too many to mention, please find a list of upgrades in associated docs. Tuscany Falls is conveniently located in the Five Forks area of Simpsonville close to shopping, restaurants, medical facilities, and schools. Schedule your appointment to view this home and make it your own.
Features
Status : Pending
Style : Traditional
Basement : Slab
Roof : Architectural
Exterior :
Exterior Features :
Interior Features :
Master Bedroom Features :
Specialty Room :
Appliances : Dishwasher, Disposal, Gas Cooktop, Convection Oven, Electric Oven, Wall Oven, Self Cleaning Oven, Microwave, Range Hood
Lot Description : Corner Lot, Fenced Yard, Level, Underground Utilities
Heating : Floor Furnace, Varies by Unit
Cooling : Central Air, Multi Units
Floors :
Water : Public
Sewer : Public Sewer
Water Heater :
Foundation :
Storage :
Garage :
Driveway :
Elementary School : Other
Middle School : 9-Hillcrest
High School : 9-Hillcrest
Listing courtesy of LISA DONALD - LESLIE HORNE & ASSOCIATES
© 2025 Spartanburg Association of Realtors ® All Rights Reserved.
The data relating to real estate for sale on this web site comes in part from the Internet Data Exchange (IDX) program of the Spartanburg Association of REALTORS®. IDX information provided exclusively for consumers' personal, non-commercial use and may not be used for any purpose other than to identify prospective properties consumers may be interested in purchasing. Information is deemed reliable, but not guaranteed.
The data relating to real estate for sale on this web site comes in part from the Internet Data Exchange (IDX) program of the Spartanburg Association of REALTORS®. IDX information provided exclusively for consumers' personal, non-commercial use and may not be used for any purpose other than to identify prospective properties consumers may be interested in purchasing. Information is deemed reliable, but not guaranteed.






