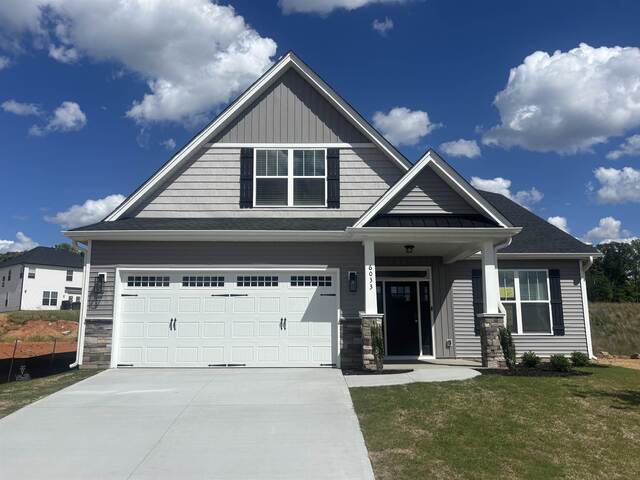
STAN MCALISTER
McAlister Realty
864-292-0400
McAlister Realty
864-292-0400

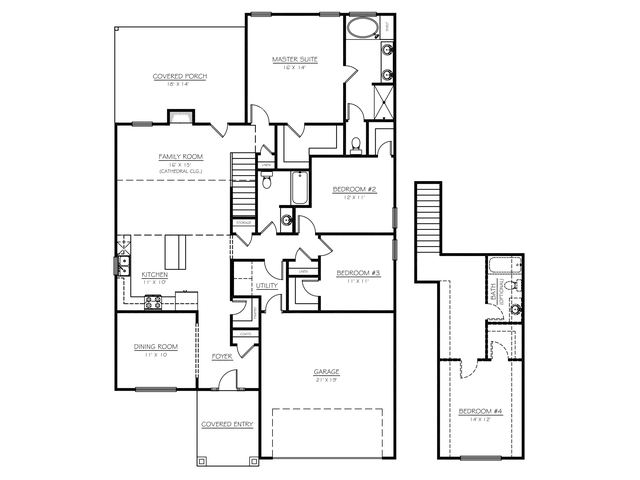
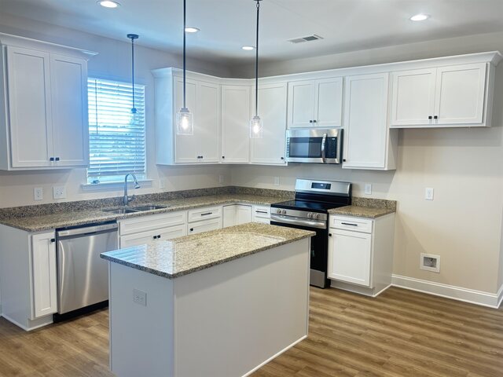
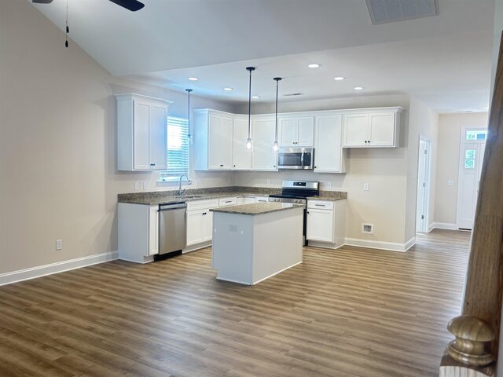
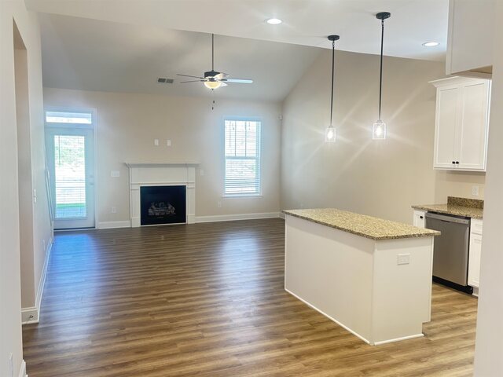
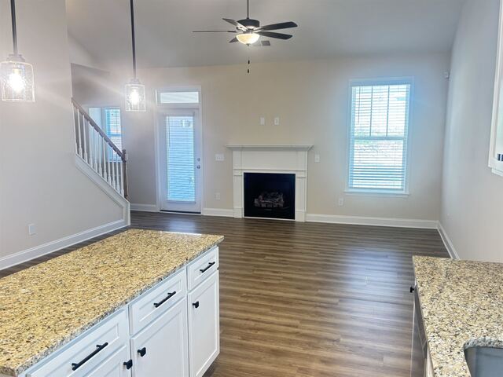
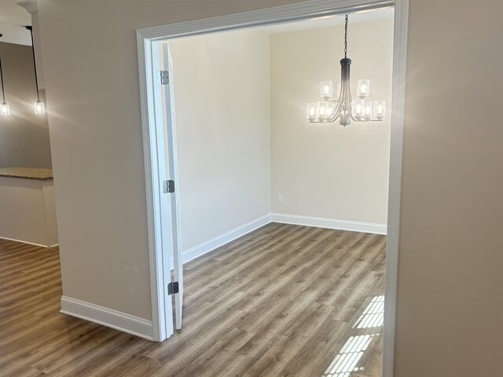
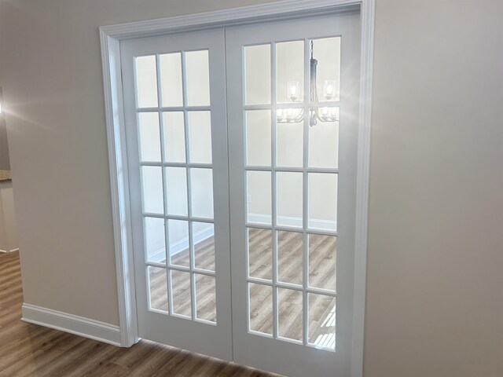
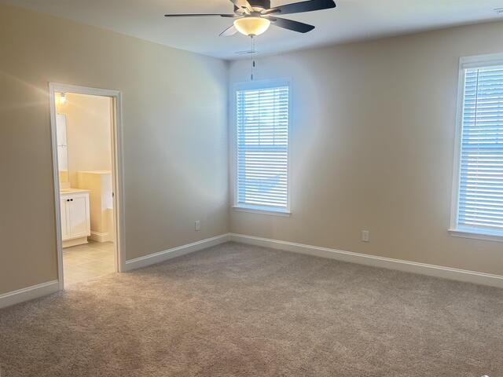
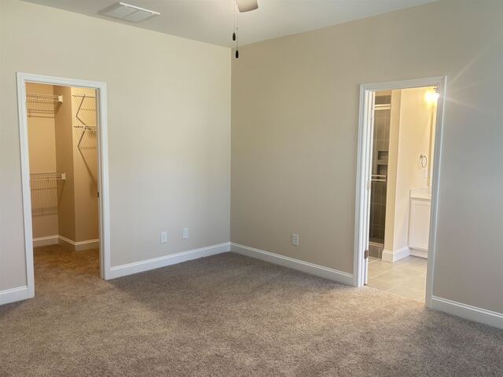
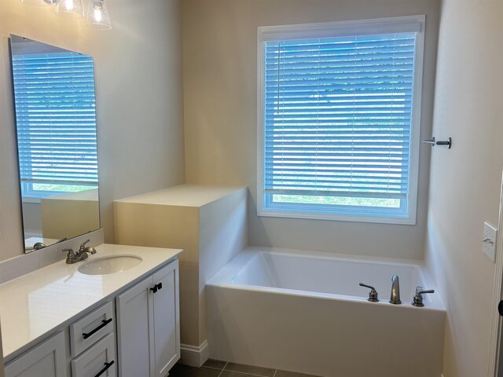
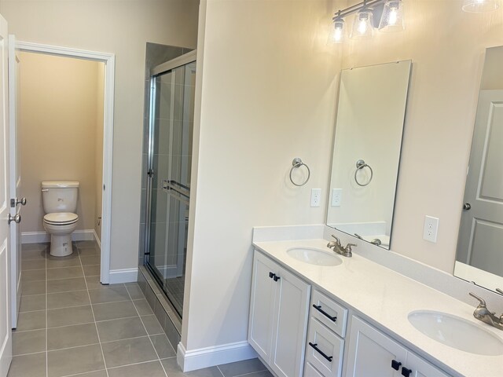
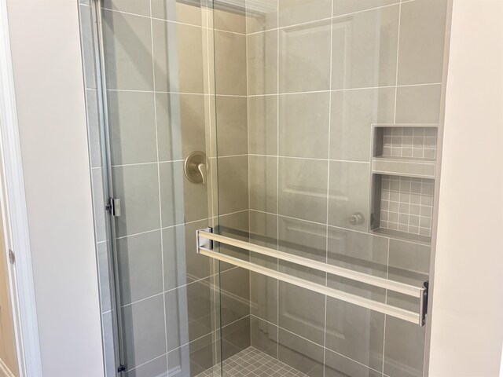
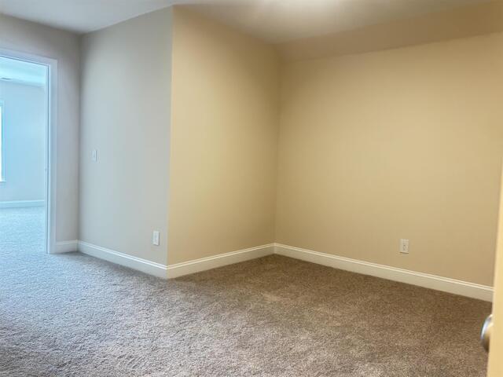
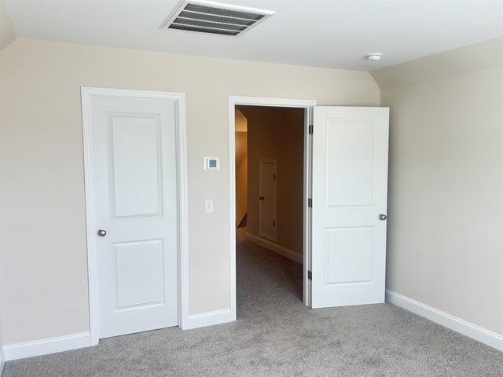
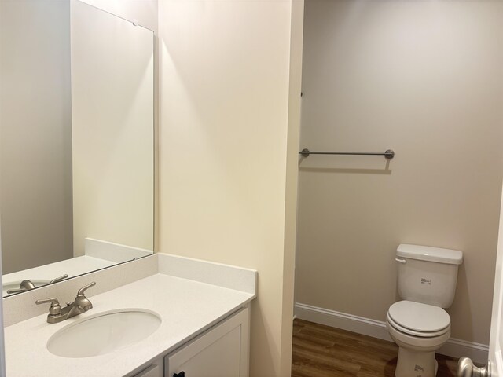
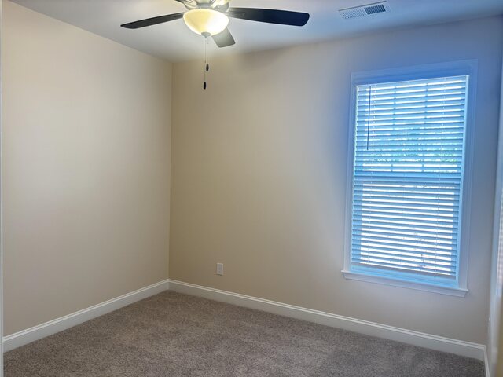
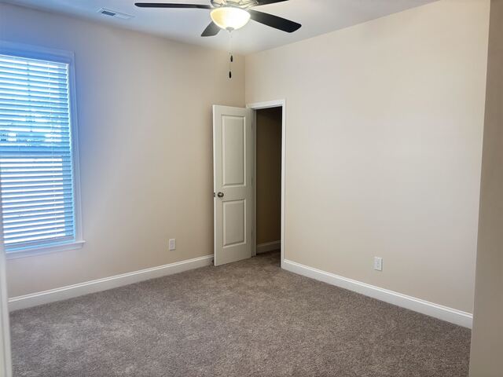
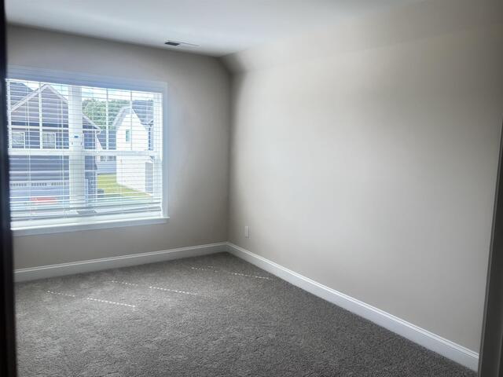
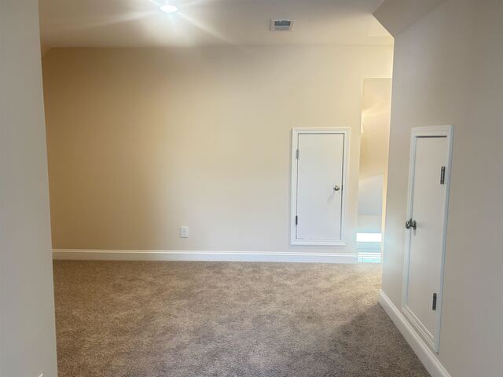
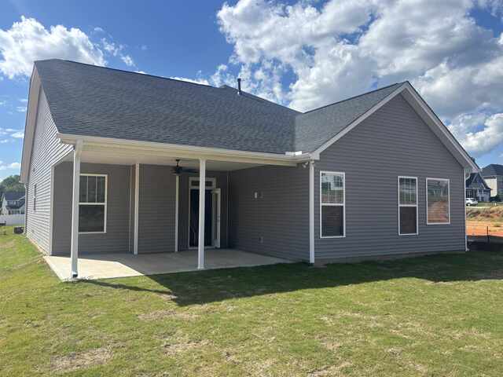
6033 Peregrine Lane
Price$ 399,700
Bedrooms4
Full Baths2
Half Baths0
Sq Ft2054.00
Lot Size0.15
MLS#323489
AreaGreer
SubdivisionBentley Manor
CountySpartanburg
Approx AgeNew/Never Lived In
Listing AgentStan Mcalister - McAlister Realty
DescriptionStimulus Package (Call for Details) New Home Minutes from I-85 / Greer! Move-In Ready in Bentley Manor. 4 Bedroom 2 Bath - Approx. 2054 SF - Smart Home Manager Package - 2-Car Garage w/ Opener & 2 Remotes - Laundry Sink in Garage - 18x14 Covered Concrete Patio w/ Ceiling Fan - Sodded Lawn (Disturbed Areas) w/ Irrigation System - 9-Foot Ceilings on Main Level w/ Cathedral Ceiling in Family Room - Window Blinds - Gas Log Fireplace - Luxury Vinyl Plank Flooring in Main Living Areas, Hall Bath & Laundry. Kitchen Features: 42”, Shaker-Style, Cabinetry w/ Cabinet Crown Molding, Granite Countertops & Stainless Steel Appliance Package. Quartz Vanities in all Baths - Ceramic Tile Flooring, Double Sinks, Garden Tub & Separate Ceramic Tile Shower w/ Framed Shower Door in Primary Bath. 1+8 Builders Home Warranty included.
Features
Status : Active
Style : Ranch, Craftsman
Basement : Slab
Roof : Architectural
Exterior :
Exterior Features :
Interior Features :
Master Bedroom Features :
Specialty Room :
Appliances : Dishwasher, Disposal, Electric Oven, Free-Standing Range, Microwave, Electric Range
Lot Description : Level, Underground Utilities
Heating : Forced Air
Cooling : Central Air
Floors :
Water : Public
Sewer : Public Sewer
Water Heater :
Foundation :
Storage :
Garage :
Driveway :
Elementary School : 9 Woodland
Middle School : 9 Riverside
High School : 9 Riverside
© 2025 Spartanburg Association of Realtors ® All Rights Reserved.
The data relating to real estate for sale on this web site comes in part from the Internet Data Exchange (IDX) program of the Spartanburg Association of REALTORS®. IDX information provided exclusively for consumers' personal, non-commercial use and may not be used for any purpose other than to identify prospective properties consumers may be interested in purchasing. Information is deemed reliable, but not guaranteed.
The data relating to real estate for sale on this web site comes in part from the Internet Data Exchange (IDX) program of the Spartanburg Association of REALTORS®. IDX information provided exclusively for consumers' personal, non-commercial use and may not be used for any purpose other than to identify prospective properties consumers may be interested in purchasing. Information is deemed reliable, but not guaranteed.






