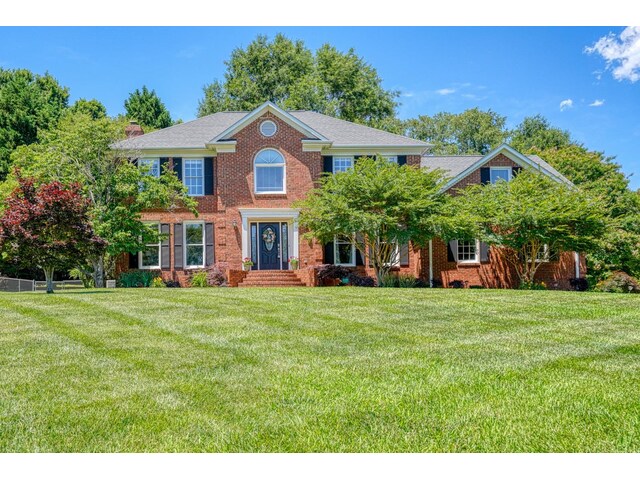
JOHN FRAVEL
Keller Williams Realty
864-804-9693
Keller Williams Realty
864-804-9693

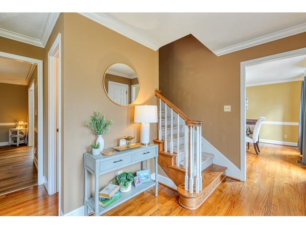
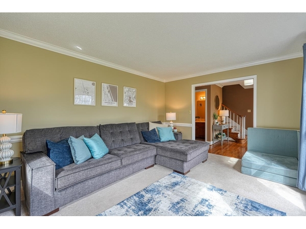
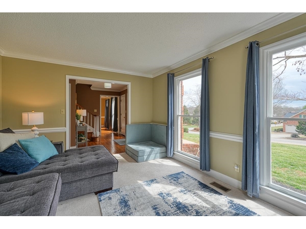
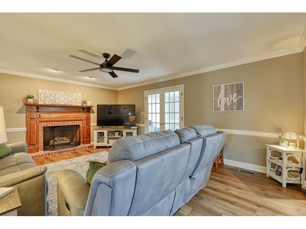
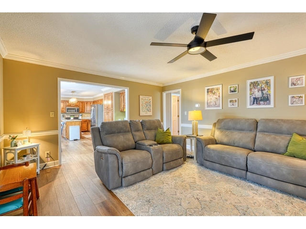
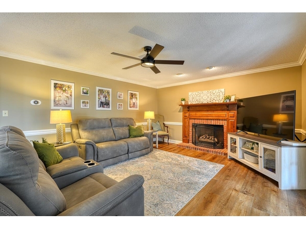
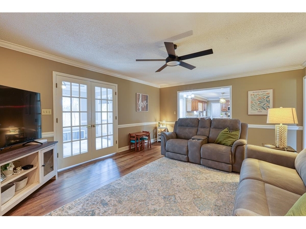
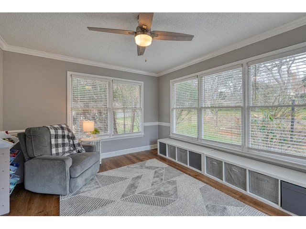
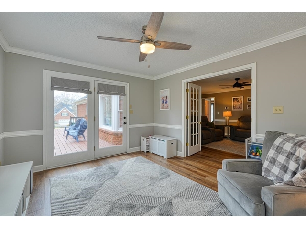
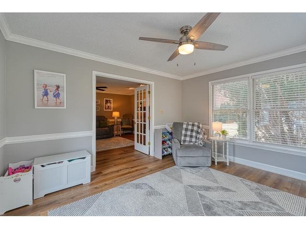
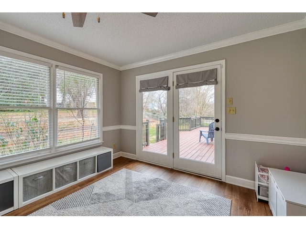
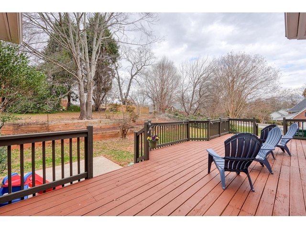
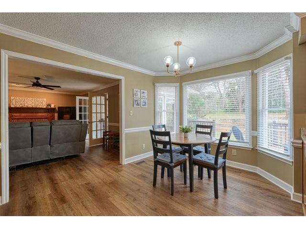
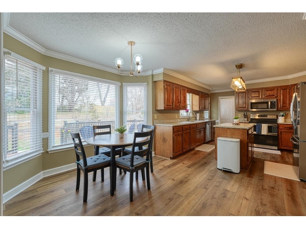
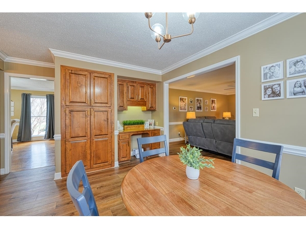
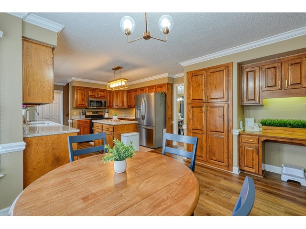
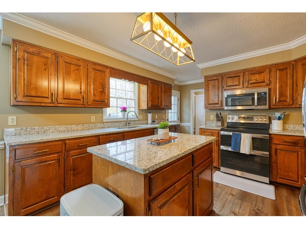
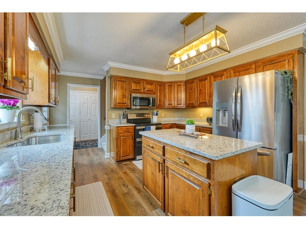
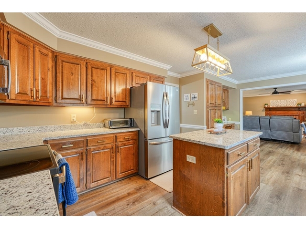
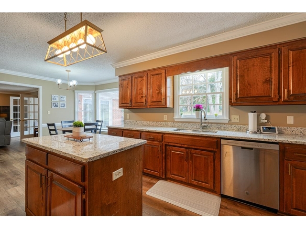
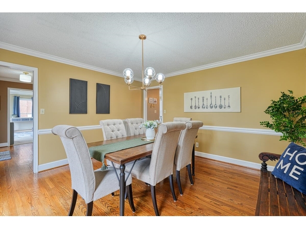
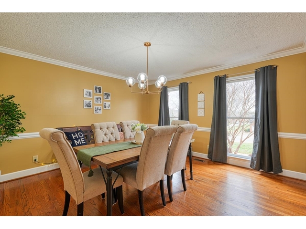
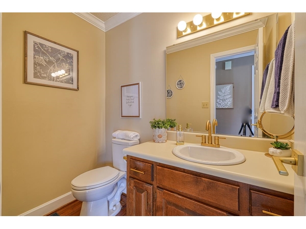
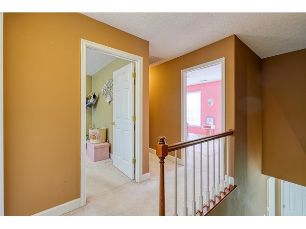
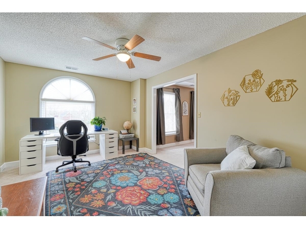
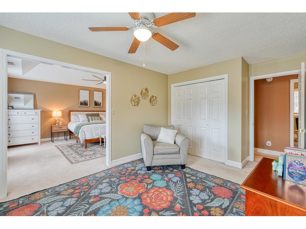
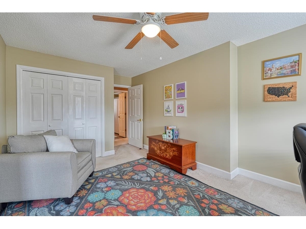
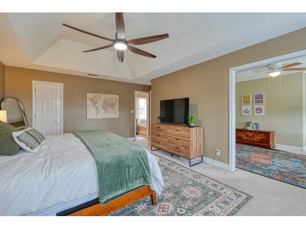
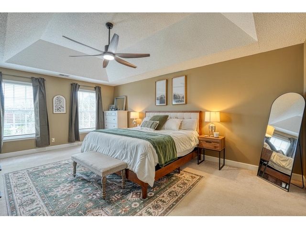
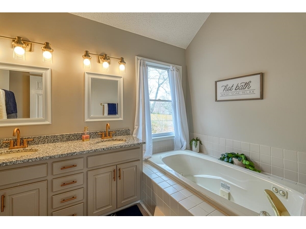
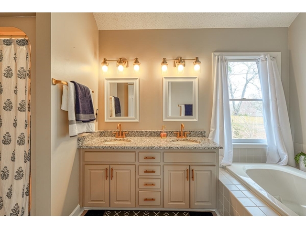
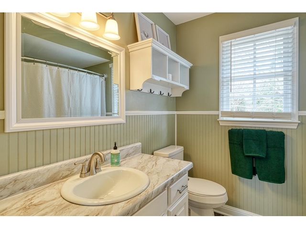
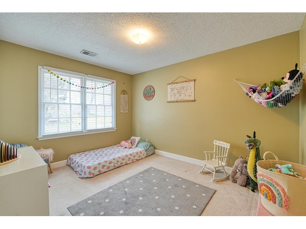
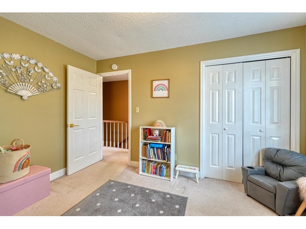
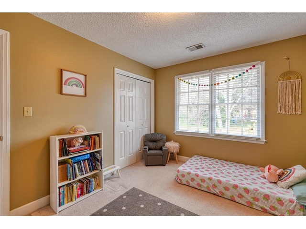
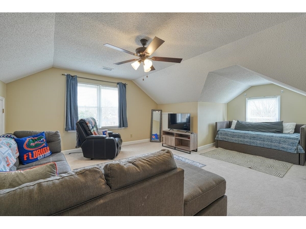
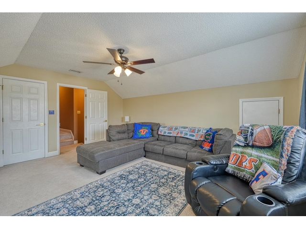
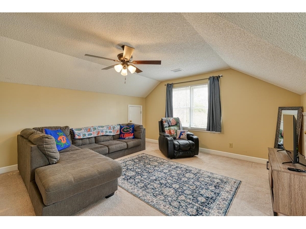
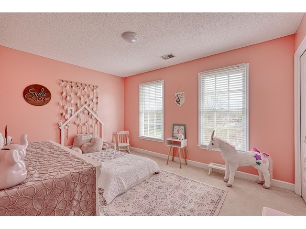
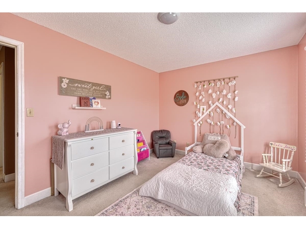
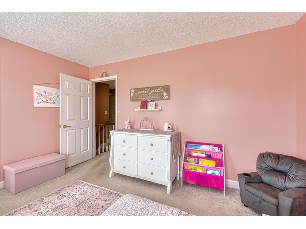
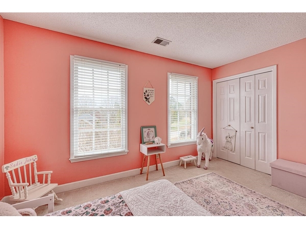
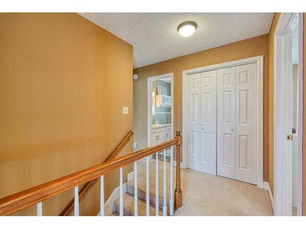
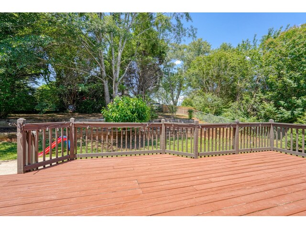
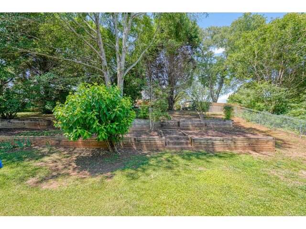
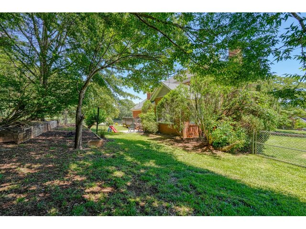
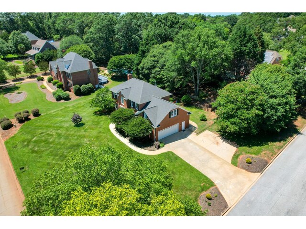
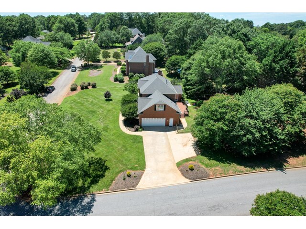
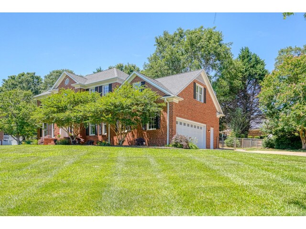
225 W Killarney Lake
Price$ 477,900
Bedrooms4
Full Baths2
Half Baths1
Sq Ft3018.00
Lot Size0.66
MLS#323566
AreaMoore
SubdivisionLondonderry
CountySpartanburg
Approx Age31-50
Listing AgentJohn Fravel - Keller Williams Realty
DescriptionTake a look at this stunning four-bedroom, 2 1/2 bath, all brick home with new updated light fixtures, upgraded kitchen appliances, and blinds throughout the home. This home is perfectly situated on a lovely corner lot in the highly sought-after School District 6. As you enter, you'll be greeted by spacious living areas that exude warmth and comfort. The flexible room on the main floor is a true gem, offering endless possibilities as an office, playroom, or whatever suits your lifestyle. The downstairs is complimented with an updated chic powder room for guests. The kitchen boasts ample counter and cabinet space with a breakfast nook that is perfect for sipping morning coffee, while the separate dining room sets the stage for memorable meals with family and friends. Imagine hosting gatherings in the gorgeous sunroom that overlooks your serene backyard and back deck, creating a seamless blend of indoor and outdoor living. As you ascend to the second floor, you'll find two separate entry points leading to an array of thoughtfully designed spaces. The owner suite is a true retreat, featuring a spacious walk-in closet and an ensuite bathroom equipped with a double vanity, separate shower, and a luxurious jetted soaking tub. Adjoining the owner suite is a versatile room with a closet that can easily serve as a nursery, guest bedroom, or private office. Additionally, three well-appointed bedrooms that provide ample room for family or recreational activities, making this home perfect for any lifestyle. But the appeal doesn't end at your doorstep! The beautiful Londonderry community offers an array of amenities, including tennis and pickleball courts, two parks, a baseball field, and a scenic hiking trail along the Tyger River. It's a place where you can enjoy an active lifestyle, surrounded by nature and friendly neighbors. Conveniently located in a quiet neighborhood and close access to shopping and restaurants. I-85 and I-26 are a few miles away and give convenient access to Spartanburg, Greenville, the GSP airport and all that the Upstate offers. Call us today to schedule your private showing!
Features
Status : Pending
Style : Traditional
Basement : Crawl Space
Roof : Architectural
Exterior :
Exterior Features :
Interior Features :
Master Bedroom Features :
Specialty Room :
Appliances : Dishwasher, Disposal, Cooktop, Electric Cooktop, Electric Oven, Free-Standing Range, Microwave
Lot Description : Corner Lot, Fenced Yard, Wooded
Heating : Forced Air
Cooling : Central Air
Floors :
Water : Public
Sewer : Septic Tank
Water Heater :
Foundation :
Storage :
Garage :
Driveway :
Elementary School : 6-Anderson Mill
Middle School : 6-Dawkins Middle
High School : 6-Dorman High
Listing courtesy of JOHN FRAVEL - Keller Williams Realty
© 2025 Spartanburg Association of Realtors ® All Rights Reserved.
The data relating to real estate for sale on this web site comes in part from the Internet Data Exchange (IDX) program of the Spartanburg Association of REALTORS®. IDX information provided exclusively for consumers' personal, non-commercial use and may not be used for any purpose other than to identify prospective properties consumers may be interested in purchasing. Information is deemed reliable, but not guaranteed.
The data relating to real estate for sale on this web site comes in part from the Internet Data Exchange (IDX) program of the Spartanburg Association of REALTORS®. IDX information provided exclusively for consumers' personal, non-commercial use and may not be used for any purpose other than to identify prospective properties consumers may be interested in purchasing. Information is deemed reliable, but not guaranteed.






