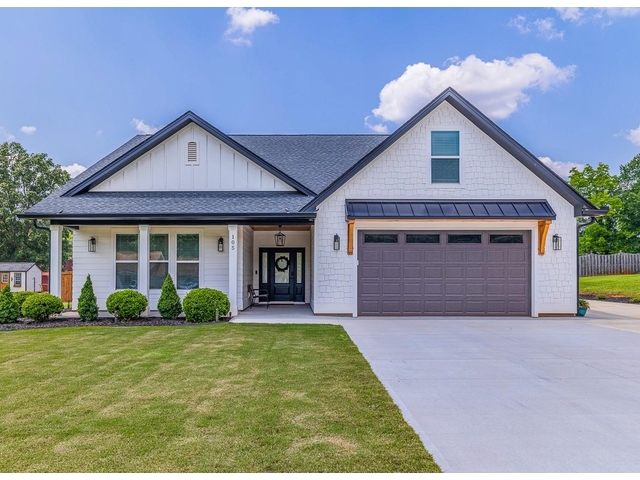
Amanda Braghirol
Upstate Experts Realty
2158 E Main Street
Duncan , South Carolina 29334
864-641-8999
Upstate Experts Realty
2158 E Main Street
Duncan , South Carolina 29334
864-641-8999

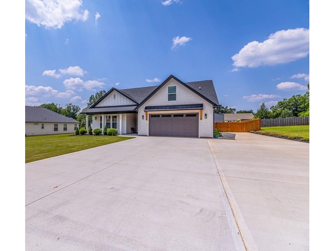
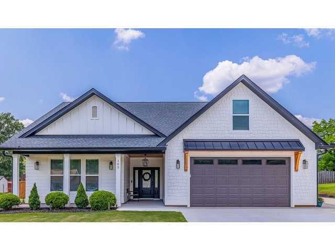
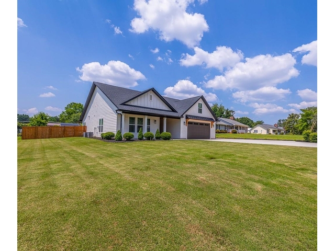
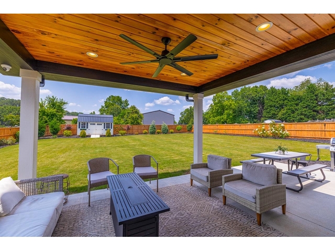
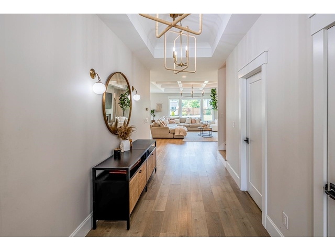
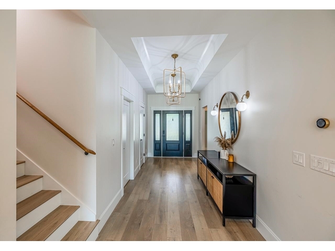
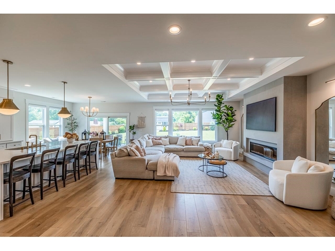
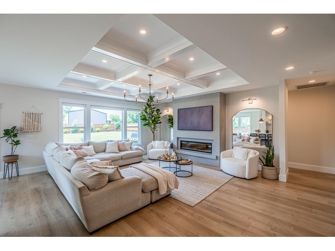
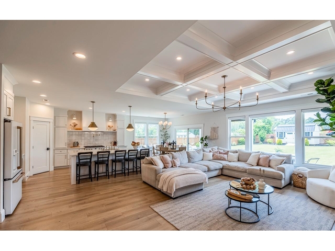
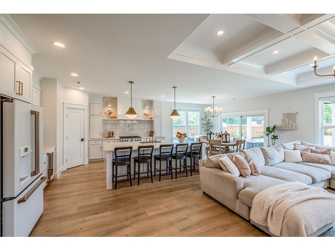
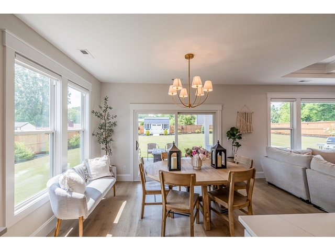
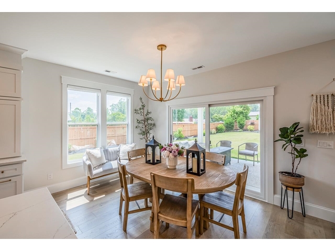
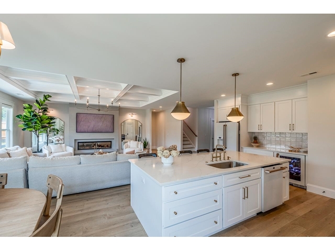
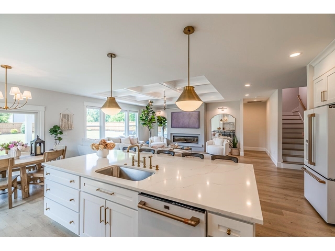
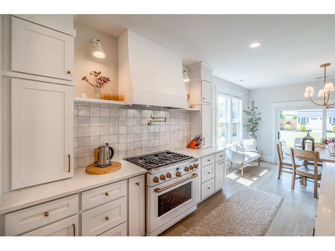
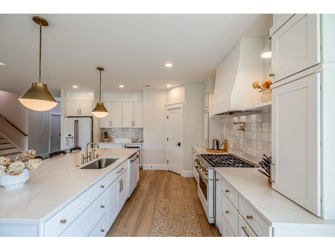
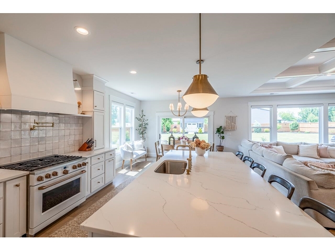
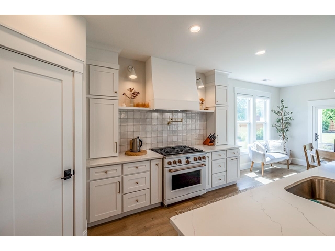
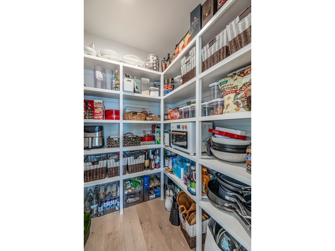
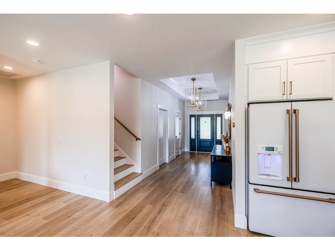
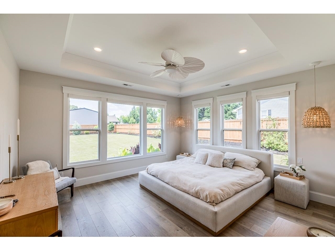
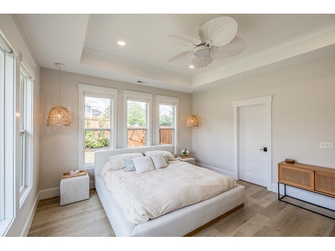
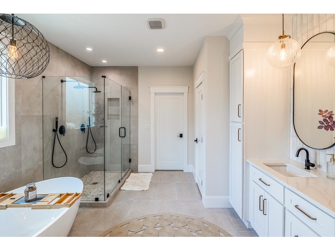
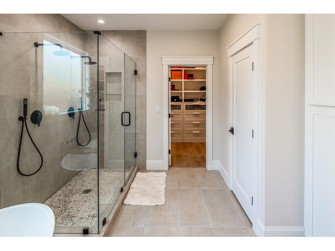
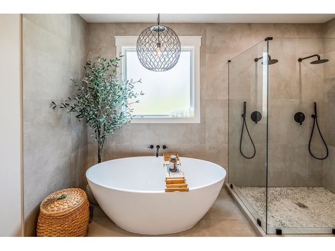
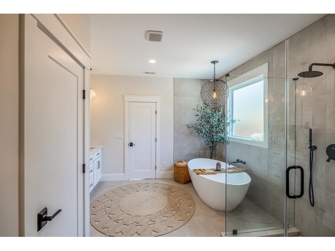
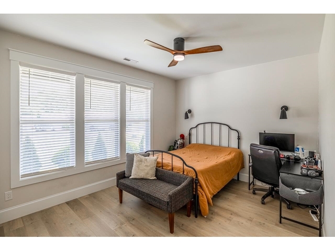
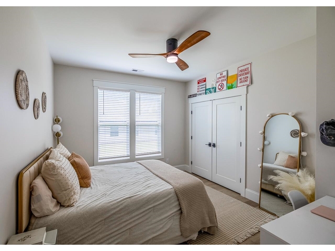
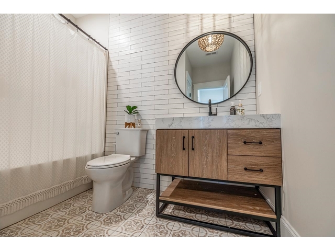
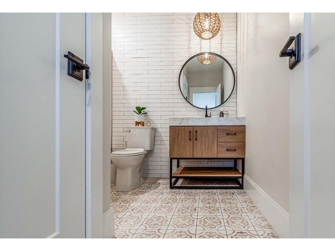
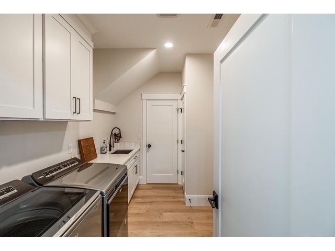
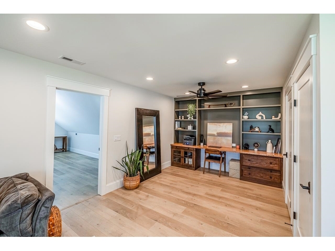
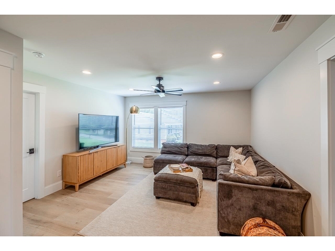
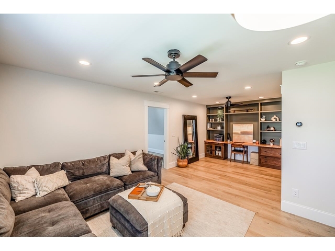
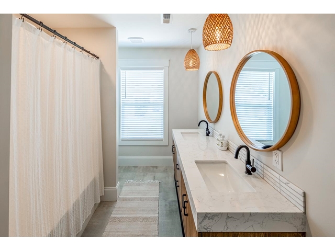
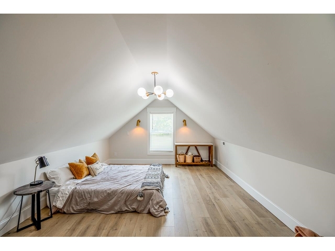
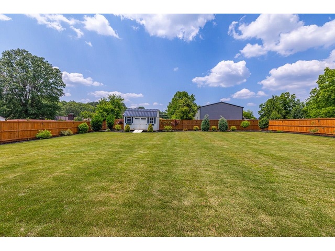
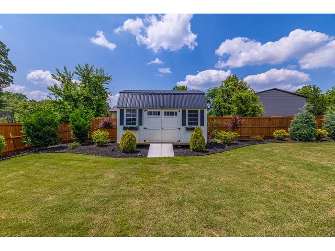
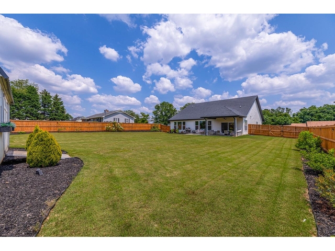
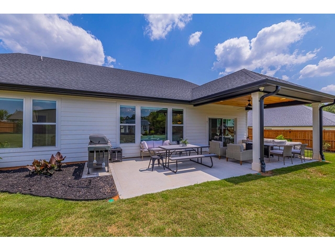
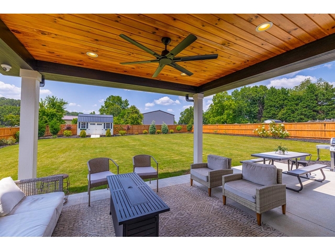
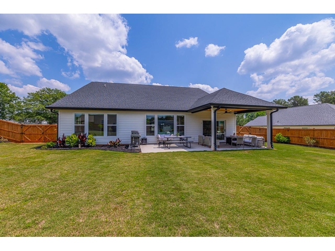
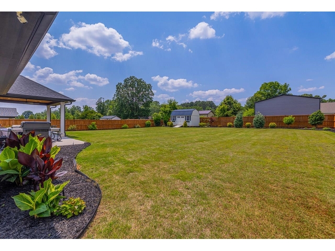
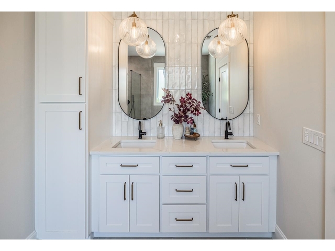
105 Holmes Drive
Price$ 579,000
Bedrooms3
Full Baths3
Half Baths0
Sq Ft2816.00
Lot Size0.45
MLS#324942
AreaSpartanburg
SubdivisionNone
CountySpartanburg
Approx Age1-5
Listing AgentAmanda Braghirol - Upstate Experts Realty
Description(OPEN HOUSE 6/7 from 1-3) This GORGEOUS, Custom Built Home making it's Debut with All the Beauty, Elegance, and Style one would want to have, is Looking for a New Owner. Built in 2023 this Beauty sits on almost a Half an Acre with a covered Front Porch Seating area and Fenced-in Backyard. Full Yard Wi-fi Irrigation System with added Drip System for all plants. The Back Yard is perfect for Entertaining or Relaxing after a long day, complete with Custom built Storage Building with Electricity, and Large Covered Patio with Extra Pad. All New Professionally Installed Outdoor Lighting around the Front and Back Yard. Take a step inside and WOW! This home has a Massive Open Floor Plan with Beautiful Water Resistant Engineered Floors Throughout the Whole Home, Beautiful Coffered Ceiling, Venetian Fireplace, and absolutely Gorgeous Light Fixtures help take this home to the Next Level. Chef Style Kitchen Offers Large Quartz Island with Extra Seating, Plenty of Cabinet and Counter Space, Elegant Tile Backsplash, Large Sink, and Beautiful Cafe Appliances with Wine Refrigerator all add the Elegant, Modern Touch. An Oversized Walk-in Pantry with Custom Shelving completes this Chef Inspired Kitchen. Located off of the Kitchen is the Open Dining and Living Room area with Large Windows All Around allowing an abundance of Natural Lighting to flow in, and the ability to enjoy views of the Professionally Landscaped Backyard. Primary Bedroom is on the MAIN FLOOR and is Just as Beautiful giving that Wow Factor with its Large Windows, Beautiful Coffered Ceiling, Massive En-Suite Bathroom with Picture Perfect Design...Double Sink Vanity, Huge Walk-in Frameless Shower, Modern Style Soaking Tub, Custom Cabinetry, Large Walk-In Closet with Custom Built-In's with Drawers. 2 Other Bedrooms and a Modern Style Bath are also on the MAIN FLOOR, along with a Large Laundry Room complete with Sink and Custom Cabinetry, creating ample Storage space. Upstairs you will find an Office Space with Custom Built in Cabinets and Shelving, an Additional Living Room, a 4th Room currently Being Used as a Bedroom, and a Full Bath with Double Sink Vanity with the same Touch of Modern Style seen throughout the downstairs. This HOME is a MUST SEE and has MUCH MORE to OFFER. Come Take a LOOK for YOURSELF!!
Features
Status : Pending
Style : Craftsman
Basement : Slab
Roof : Architectural
Exterior :
Exterior Features :
Interior Features :
Master Bedroom Features :
Specialty Room :
Appliances : Dishwasher, Disposal, Dryer, Refrigerator, Washer, Convection Oven, Free-Standing Range, Microwave
Lot Description : Fenced Yard, Level
Heating : Heat Pump
Cooling : Heat Pump, Multi Units
Floors :
Water : Public
Sewer : Septic Tank
Water Heater :
Foundation :
Storage :
Garage :
Driveway :
Elementary School : 6-Fairforest
Middle School : 6-Fair Forest
High School : 6-Dorman High
Listing courtesy of Amanda Braghirol - Upstate Experts Realty
© 2025 Spartanburg Association of Realtors ® All Rights Reserved.
The data relating to real estate for sale on this web site comes in part from the Internet Data Exchange (IDX) program of the Spartanburg Association of REALTORS®. IDX information provided exclusively for consumers' personal, non-commercial use and may not be used for any purpose other than to identify prospective properties consumers may be interested in purchasing. Information is deemed reliable, but not guaranteed.
The data relating to real estate for sale on this web site comes in part from the Internet Data Exchange (IDX) program of the Spartanburg Association of REALTORS®. IDX information provided exclusively for consumers' personal, non-commercial use and may not be used for any purpose other than to identify prospective properties consumers may be interested in purchasing. Information is deemed reliable, but not guaranteed.






