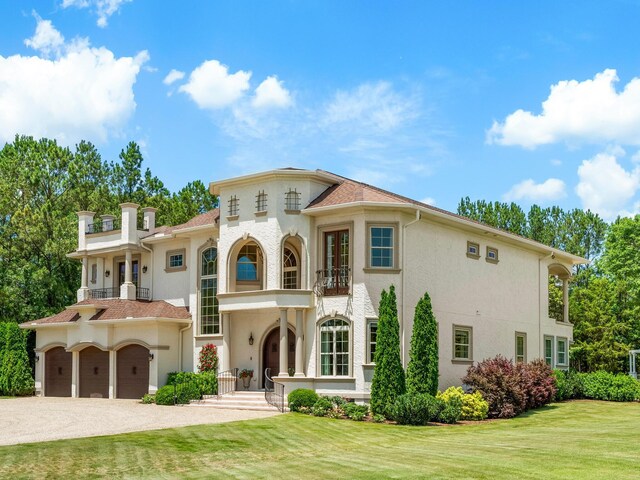
KARL SMALL
TRYON HORSE AND HOME LLC
828-817-5153
TRYON HORSE AND HOME LLC
828-817-5153

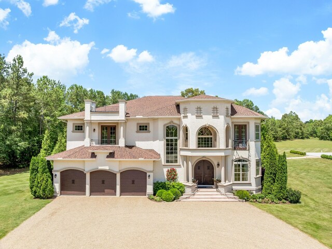
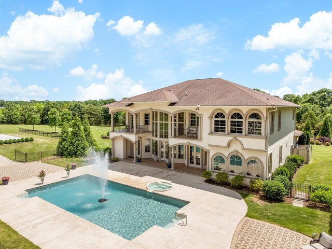
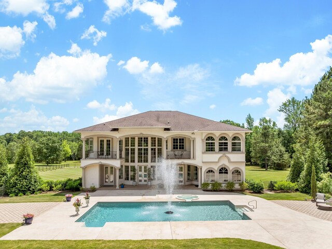
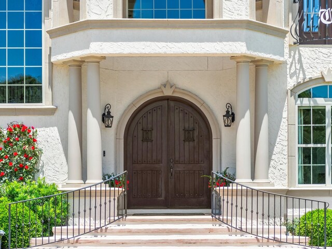
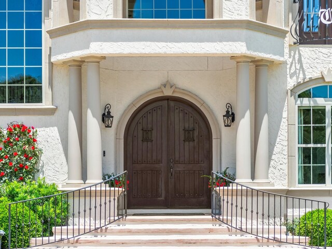
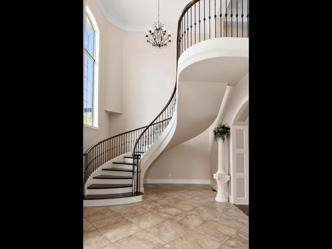
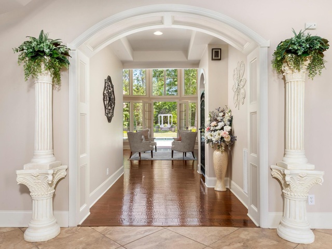
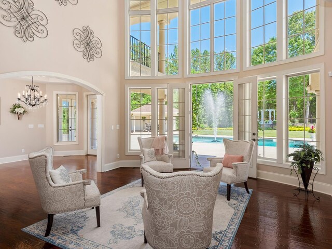
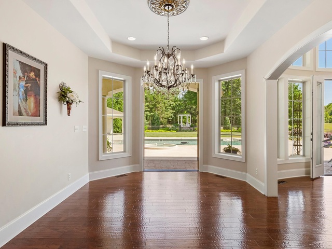
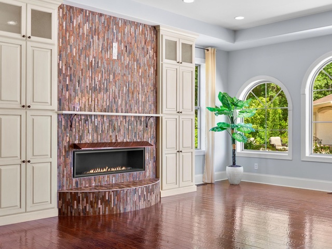
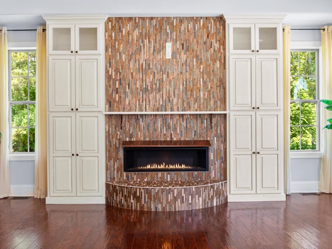
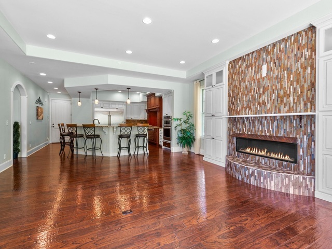
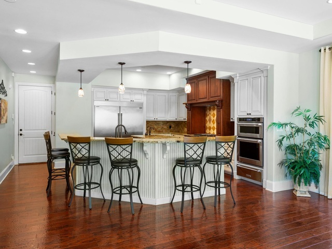
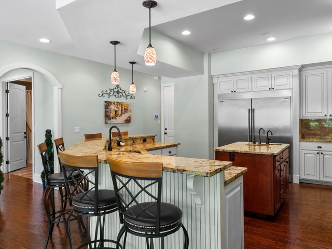
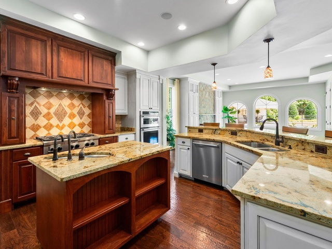
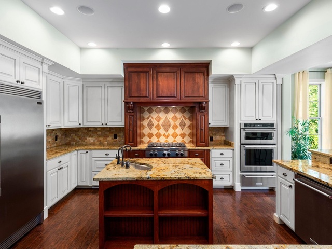
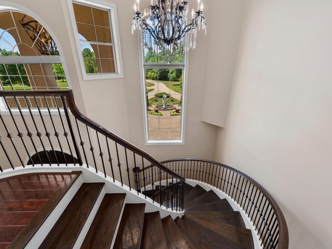
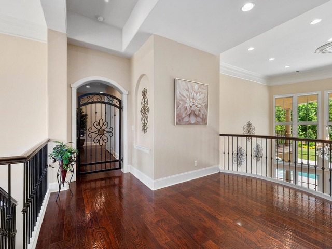
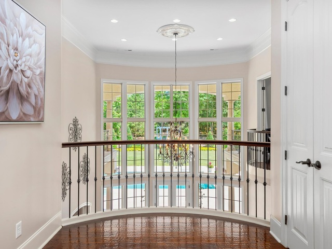
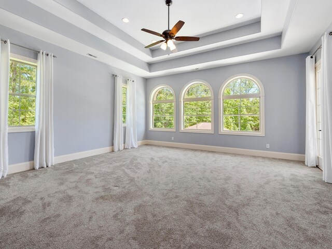
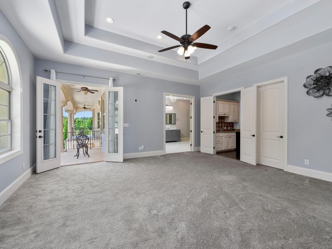
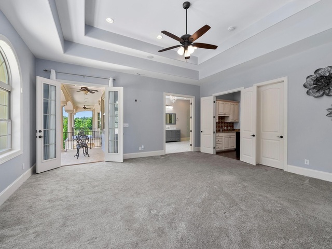
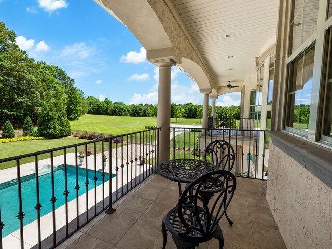
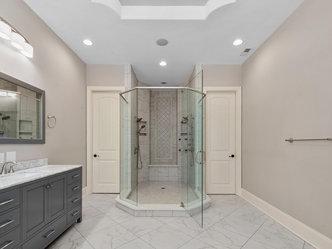
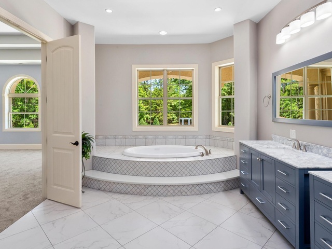
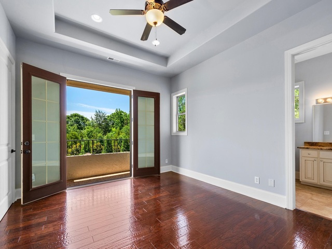
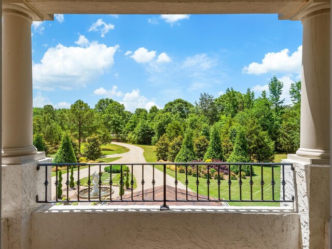
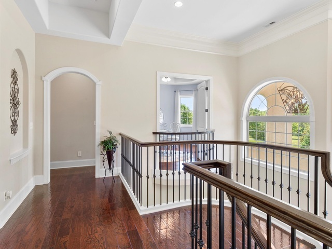
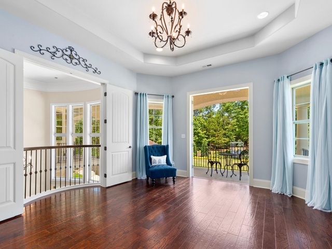
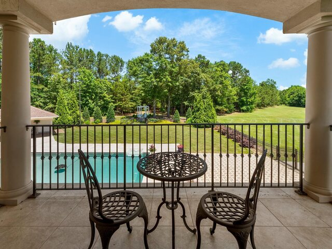
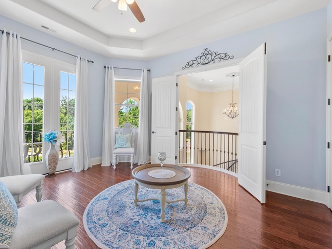
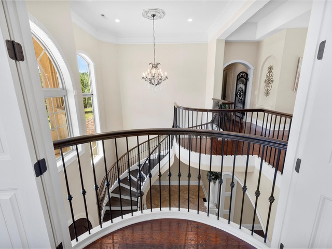
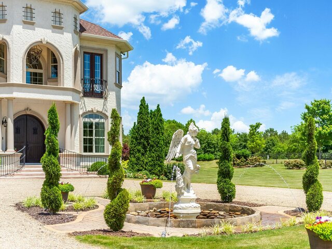
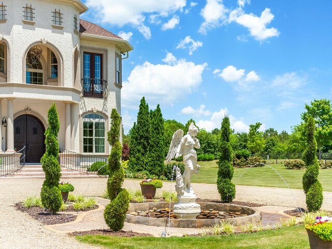
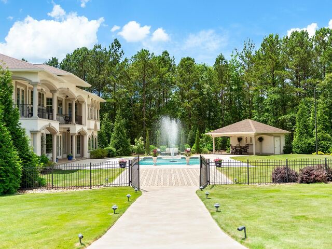
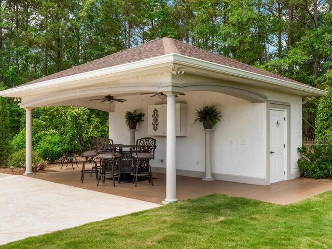
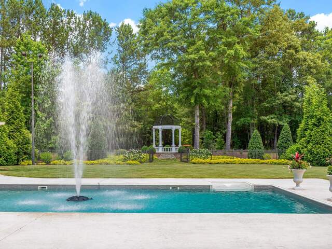
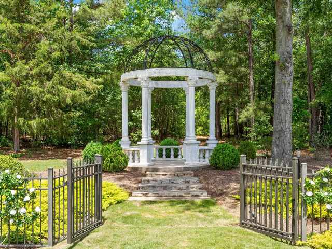
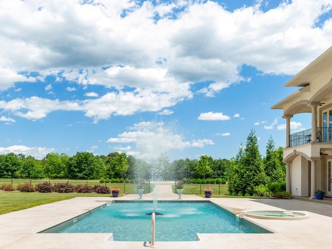
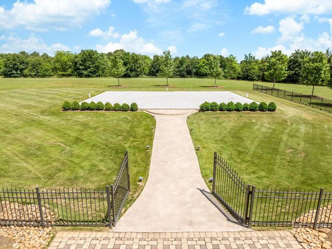
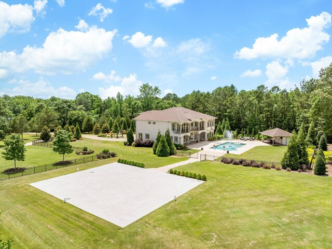
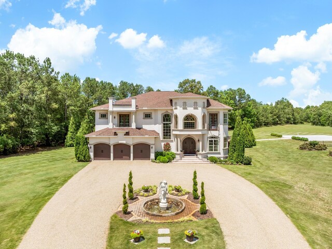
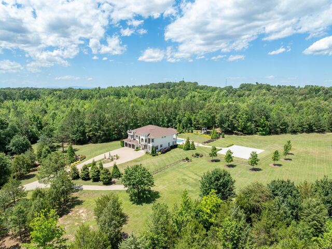
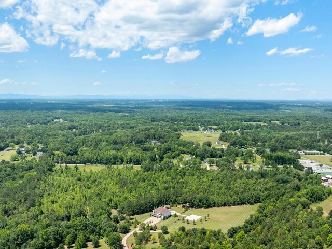
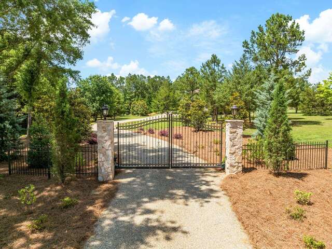
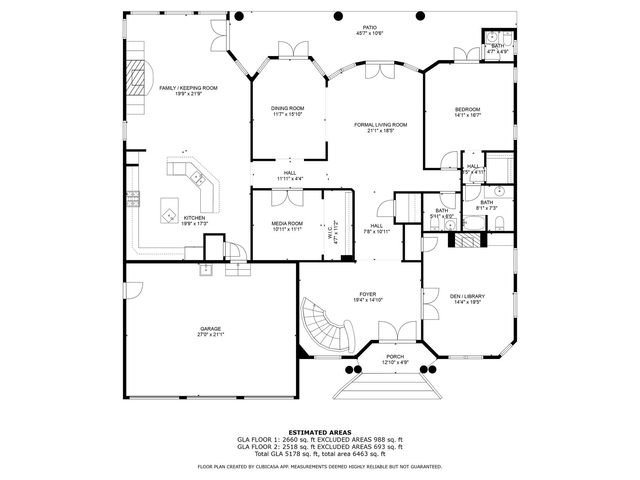
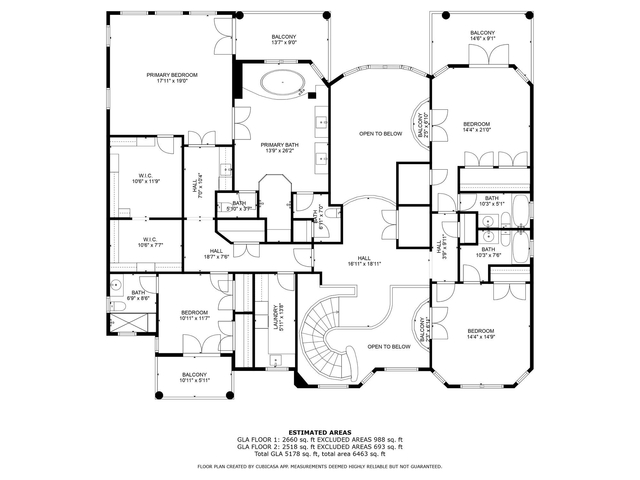
220 Fincher Road
Price$ 2,950,000
Bedrooms5
Full Baths5
Half Baths2
Sq Ft5178.00
Lot Size36
MLS#324983
AreaPauline
SubdivisionNone
CountySpartanburg
Approx Age11-20
Listing AgentKarl Small - TRYON HORSE AND HOME LLC
DescriptionElegance awaits this exceptional 5,200-square-foot countryside estate. Inspired by Tuscan villa design, the exquisite 5-bedroom / 7-bathroom custom-built home is well-sited on 36 acres, surrounded by a mixture of beautiful, well-manicured landscapes, open fields, and wooded areas, offering ultimate privacy and a unique blend of indoor-outdoor living experience. A sweeping pea stone driveway leads to the home, which is thoughtfully tucked away from the main road. Passing through the entrance gates, anticipation of the architectural reveal builds until the magnificent home comes into view. Accented by a beautiful, sculpted water feature, it does not disappoint. Step inside to a stunning grand spiral staircase and dramatic two-story living room. Formal dining room. Wine closet. Open, gourmet kitchen with keeping area and copper mosaic gas fireplace feature. Media room and more. Large rooms, high ceilings, tall windows and doors abound, many with direct access to the outside. Upstairs, an impressive primary suite finished off with wet bar, oversized bath and walk-in closet, as well as three additional en-suite bedrooms, all featuring exterior balconies overlooking the grounds. Step outside where the allure continues. La portico, terrazza, gazebo (made of solid marble!), prato, e boschi all provide breathtaking settings to relax, entertain, or simply savor the moment. Not to mention the in-ground pool, complete with 2-bathroom cabana with portico. There are also walking trails in the woods. With an emphasis on landscapes and outdoor areas for leisure and entertainment, as well as light and connection to nature with its French doors, tall windows and balcony porches, this delightful property seamlessly connects expansive interiors to outdoor space. Additional features include a spacious 3-car garage, and two detached storage sheds. Beyond what is, endless possibilities remain. Ample space for additional structures, gardens, or just about anything one can imagine. A large concrete pad is already in place to build off or perhaps even serve as a helipad. Also well-suited for equestrian conversion, with room for stables, pasture and riding arena. Remote yet still convenient to highways and city amenities, including GSP airport and private schools, this stunning property offers the perfect retreat from busy city life. A truly breathtaking setting. All that a countryside estate should be. Elegance and prestige. Satisfying even the most discerning buyer.
Features
Status : Active
Style : European
Basement : Slab
Roof : Architectural
Exterior :
Exterior Features :
Interior Features :
Master Bedroom Features :
Specialty Room :
Appliances : Dishwasher, Dryer, Refrigerator, Washer, Electric Oven, Range Hood
Lot Description : Level, Pasture, Wooded
Heating : Heat Pump
Cooling : Central Air, Heat Pump
Floors :
Water : Public
Sewer : Septic Tank
Water Heater :
Foundation :
Storage :
Garage :
Driveway :
Elementary School : 6-Pauline-GL
Middle School : 6-Fair Forest
High School : 6-Dorman High
© 2025 Spartanburg Association of Realtors ® All Rights Reserved.
The data relating to real estate for sale on this web site comes in part from the Internet Data Exchange (IDX) program of the Spartanburg Association of REALTORS®. IDX information provided exclusively for consumers' personal, non-commercial use and may not be used for any purpose other than to identify prospective properties consumers may be interested in purchasing. Information is deemed reliable, but not guaranteed.
The data relating to real estate for sale on this web site comes in part from the Internet Data Exchange (IDX) program of the Spartanburg Association of REALTORS®. IDX information provided exclusively for consumers' personal, non-commercial use and may not be used for any purpose other than to identify prospective properties consumers may be interested in purchasing. Information is deemed reliable, but not guaranteed.






