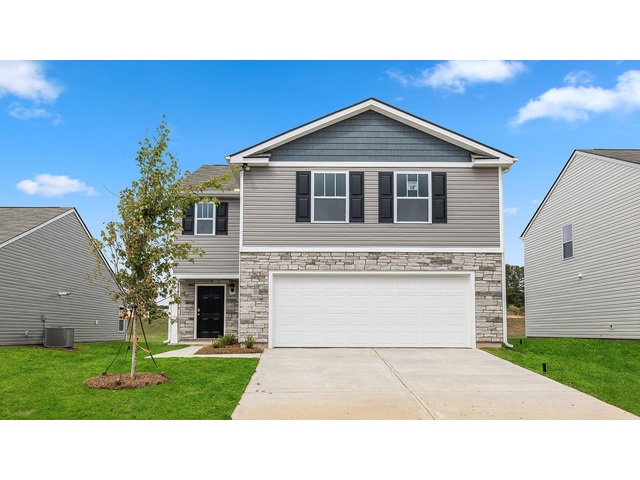
Trina Montalbano
D.R. Horton
100 Verdae Boulevard Ste 401
Greenville , South Carolina 29607
864-757-9930
D.R. Horton
100 Verdae Boulevard Ste 401
Greenville , South Carolina 29607
864-757-9930

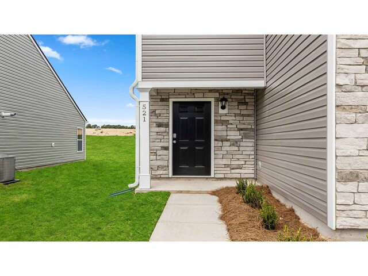
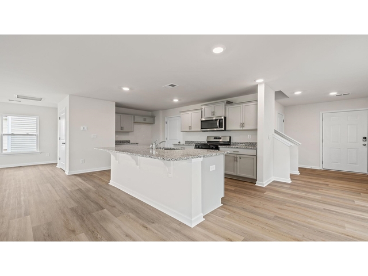
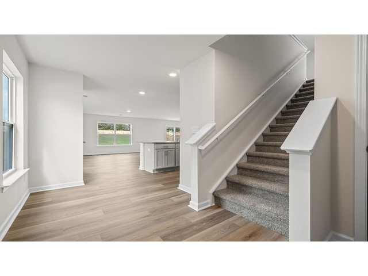
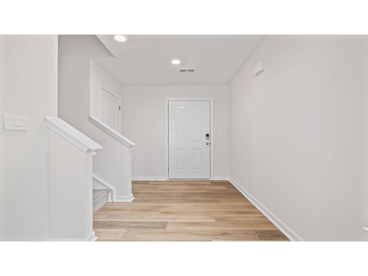
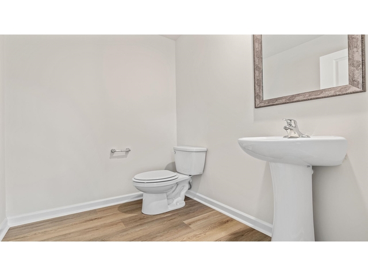
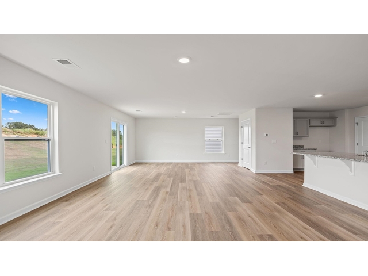
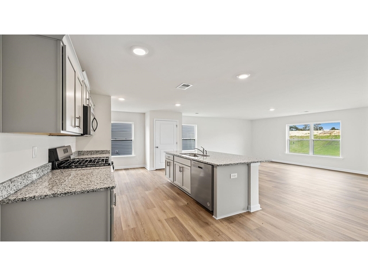
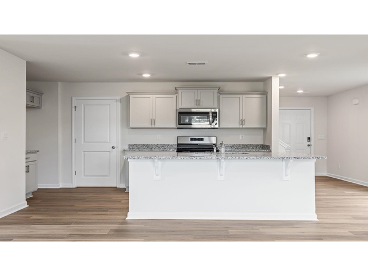
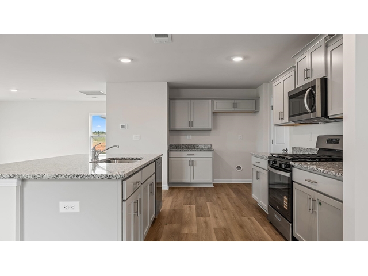
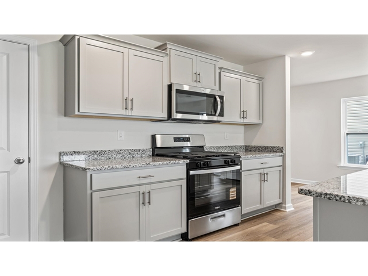
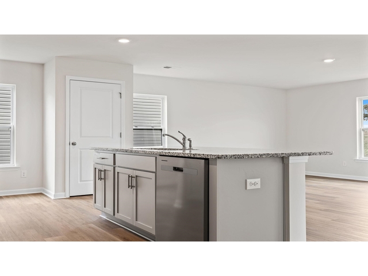
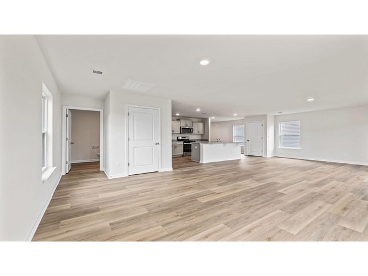
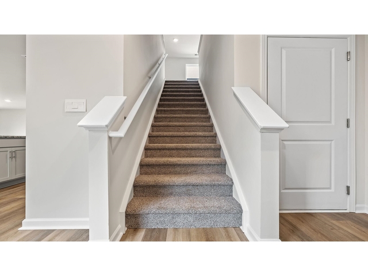
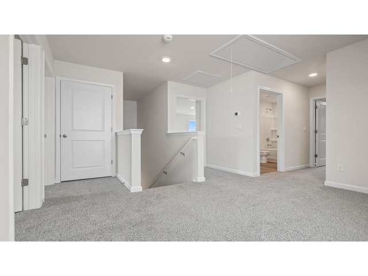
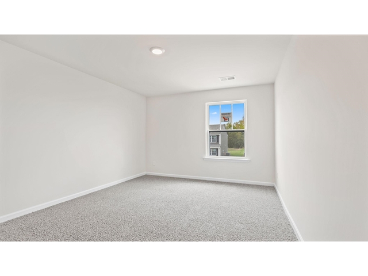
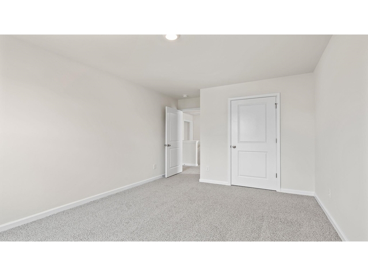
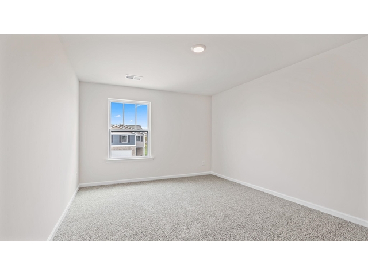
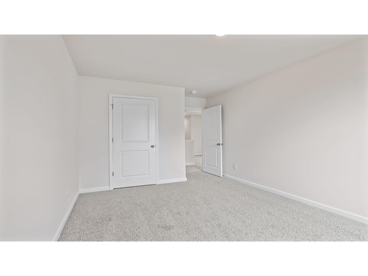
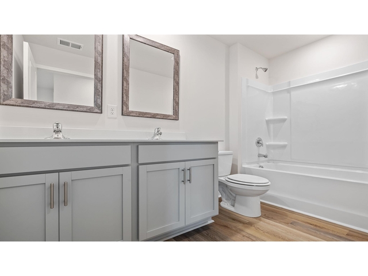
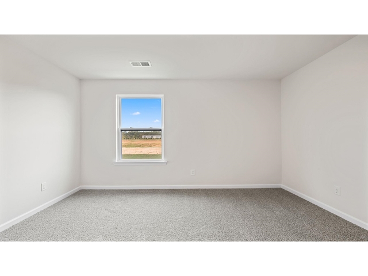
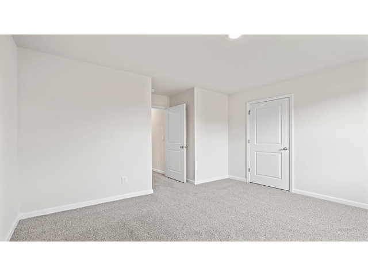
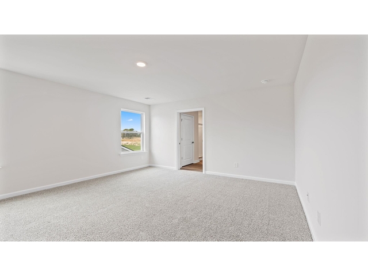
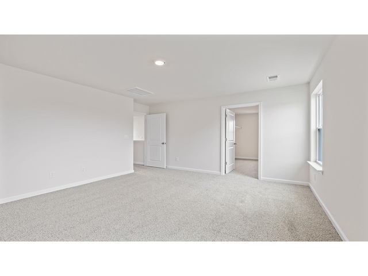
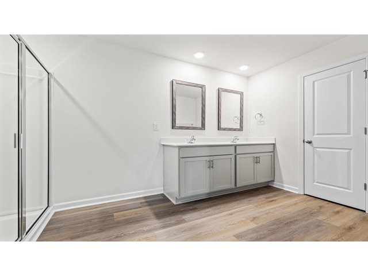
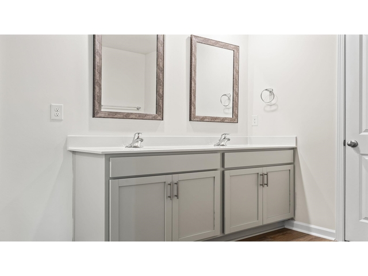
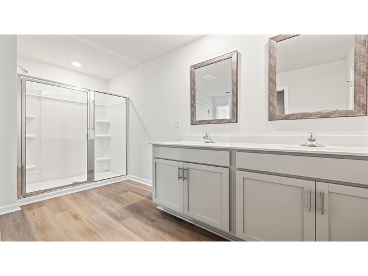
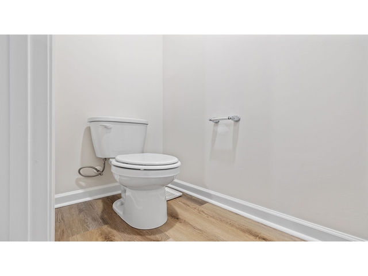
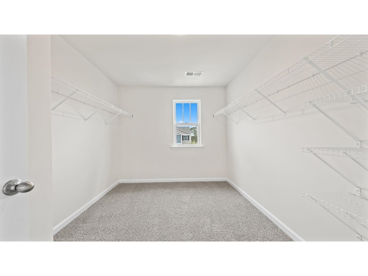
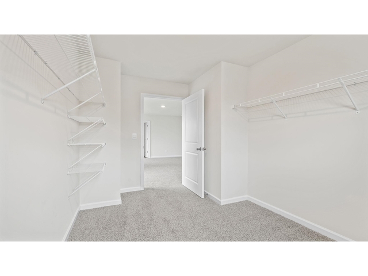
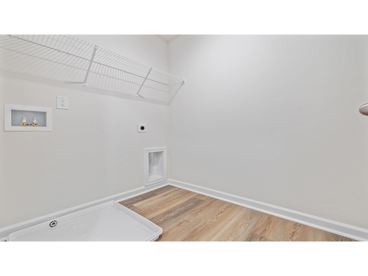
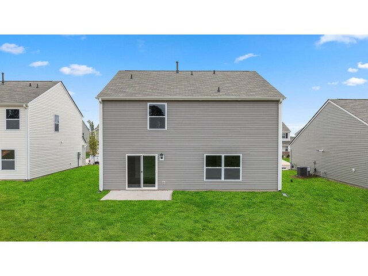
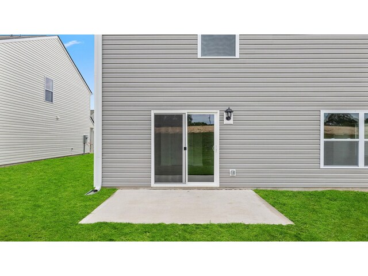
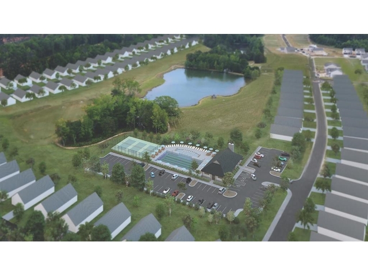
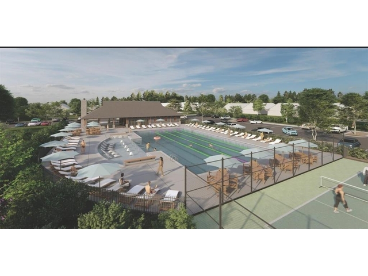
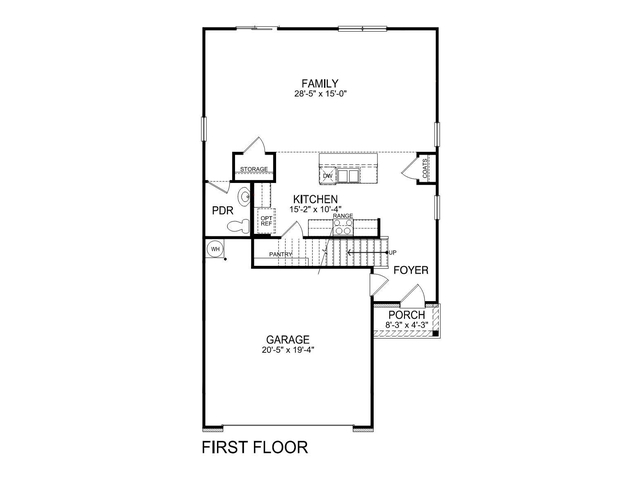
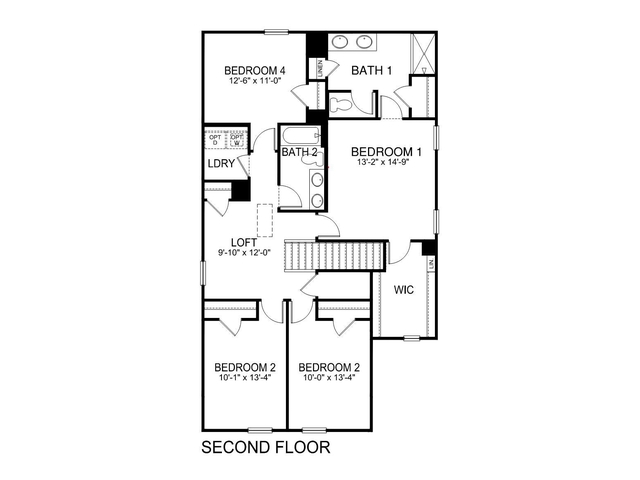
521 Cordgrass Road
Price$ 296,900
Bedrooms4
Full Baths2
Half Baths1
Sq Ft2174.00
Lot Size0.13
MLS#326132
AreaFountain Inn
SubdivisionDurbin Meadows
CountyLaurens
Approx AgeTo Be Built
Listing AgentTrina L. Montalbano - D.R. Horton
DescriptionCheck out 521 Cordgrass Road, a stunning new home in our Durbin Meadows community. This spacious two-story home features four bedrooms, two and a half bathrooms, and a two-car garage, providing plenty of room. When you enter, you’ll be welcomed by a charming foyer that leads directly into the open-concept living space. The large family room and kitchen are seamlessly connected, creating a bright and inviting atmosphere perfect for everyday living and entertaining. The kitchen is equipped with stainless steel appliances, ample cabinet space, and a center island, making it an ideal space for cooking and gathering with friends and family. The primary suite features a peaceful retreat with a walk-in closet and an en suite bathroom featuring dual vanities. The three additional bedrooms provide ample space and privacy, sharing a secondary bathroom. Upstairs features a versatile landing space. Additional features include a laundry room, ample storage closets, and large windows that fill the home with natural light. With its thoughtful design and spacious layout, this home Features the perfect blend of comfort and convenience.
Features
Status : Active
Style : Traditional
Basement : Slab
Roof : Composition
Exterior :
Exterior Features :
Interior Features :
Master Bedroom Features :
Specialty Room :
Appliances : Dishwasher, Disposal, Microwave, Gas Oven, Self Cleaning Oven, Gas Range, Free-Standing Range
Lot Description : Level, Underground Utilities
Heating : Forced Air
Cooling : Central Air
Floors :
Water : Public
Sewer : Public Sewer
Water Heater :
Foundation :
Storage :
Garage :
Driveway :
Elementary School : Other
Middle School : 10-Bryson
High School : 10-Hillcrest
Listings courtesy of Spartanburg Association of Realtors as distributed by MLS GRID.
© 2025 Spartanburg Association of Realtors ® All Rights Reserved.
The data relating to real estate for sale on this web site comes in part from the Internet Data Exchange (IDX) program of the Spartanburg Association of REALTORS®. IDX information provided exclusively for consumers' personal, non-commercial use and may not be used for any purpose other than to identify prospective properties consumers may be interested in purchasing. Information is deemed reliable, but not guaranteed.
© 2025 Spartanburg Association of Realtors ® All Rights Reserved.
The data relating to real estate for sale on this web site comes in part from the Internet Data Exchange (IDX) program of the Spartanburg Association of REALTORS®. IDX information provided exclusively for consumers' personal, non-commercial use and may not be used for any purpose other than to identify prospective properties consumers may be interested in purchasing. Information is deemed reliable, but not guaranteed.






