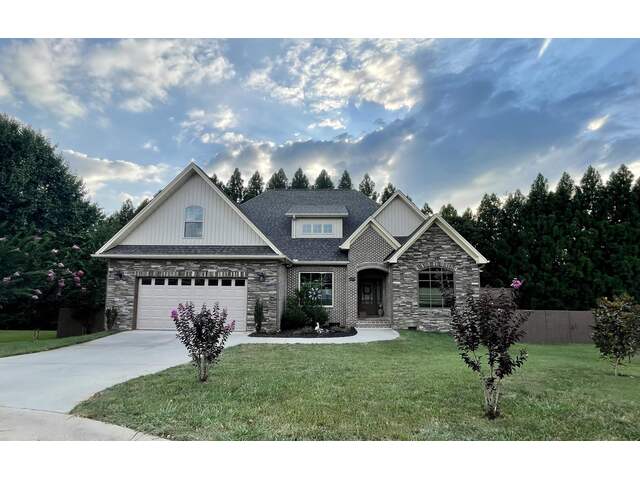
Nicholas Huscroft
Chosen Realty
1202 Sellman Dr
Akron , Ohio 44333
330-858-5322
Chosen Realty
1202 Sellman Dr
Akron , Ohio 44333
330-858-5322

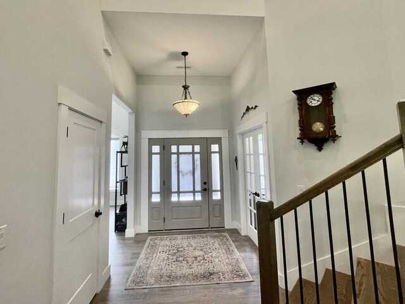
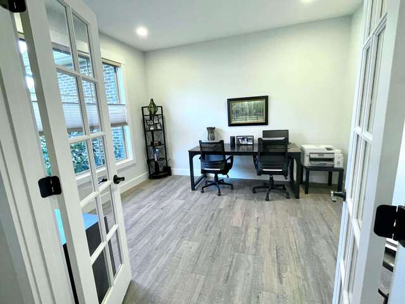
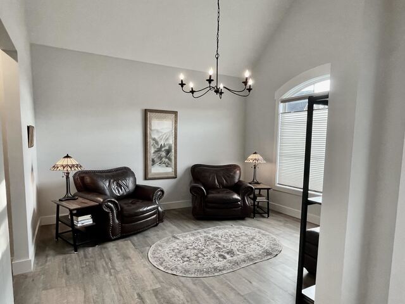
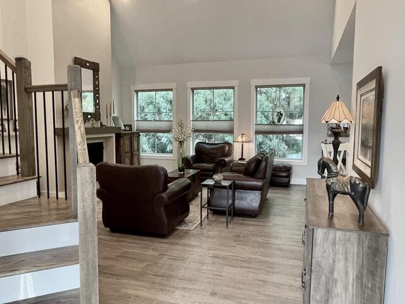
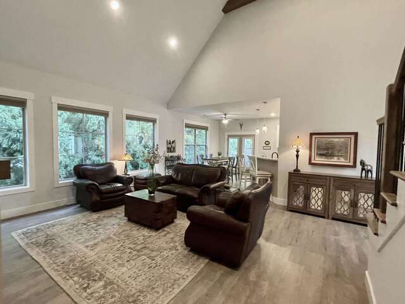
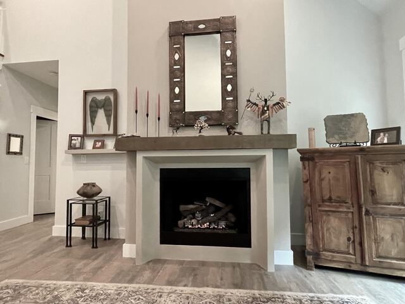
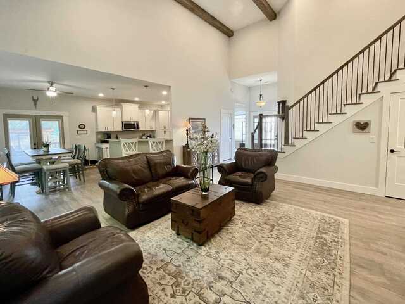
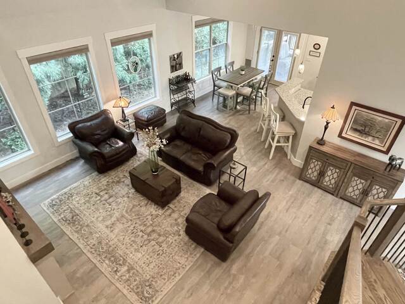
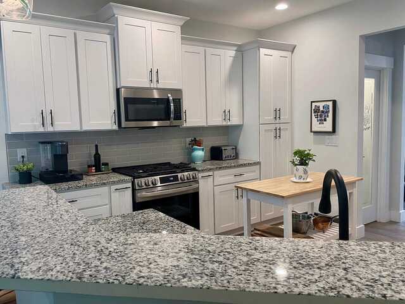
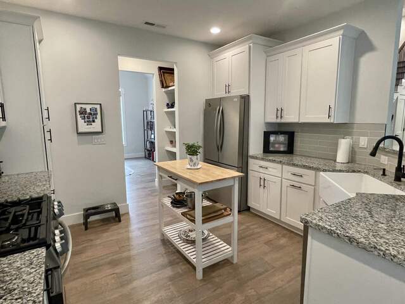
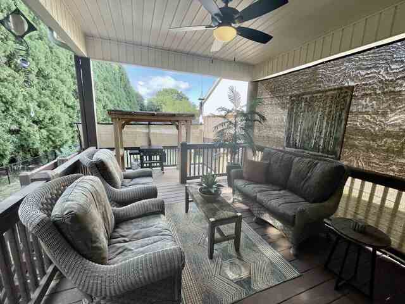
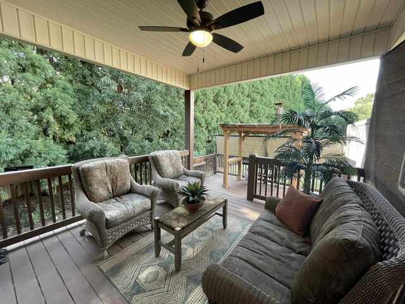
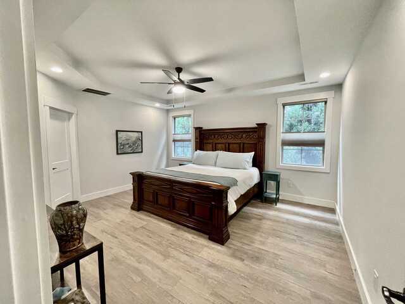
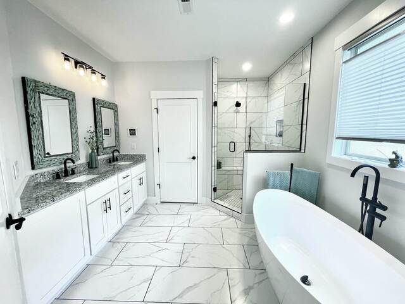
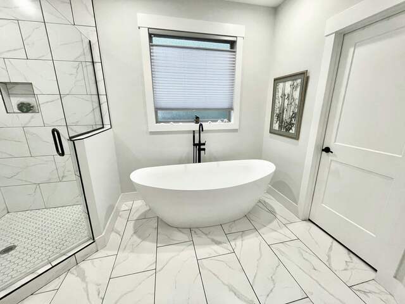
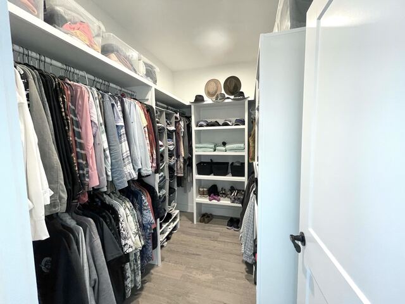
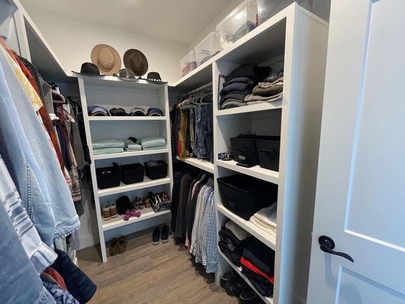
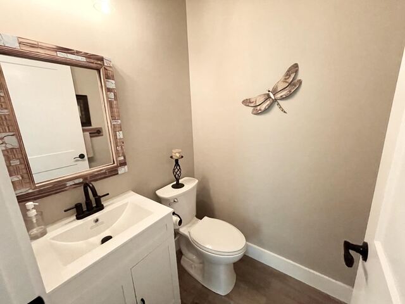
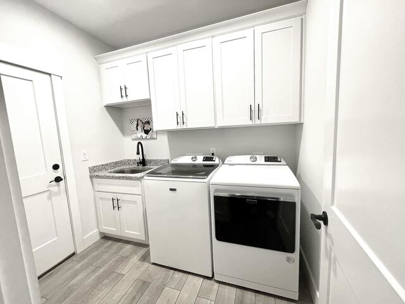
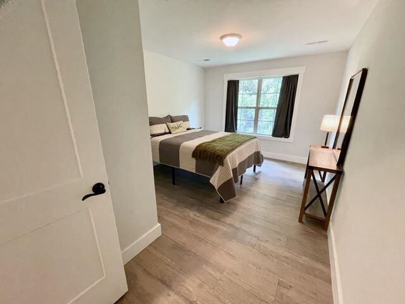
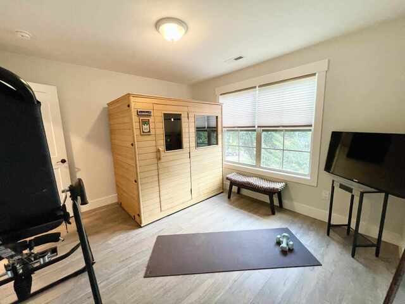
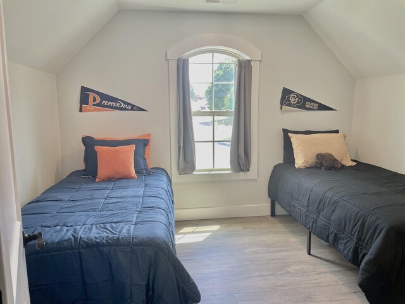
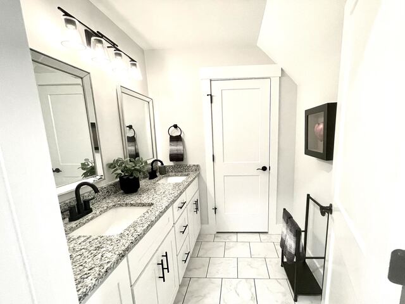
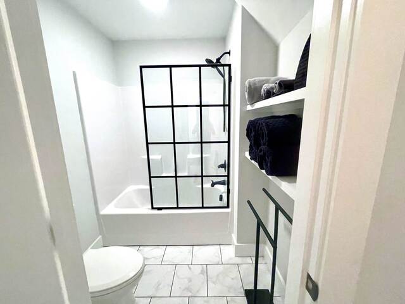
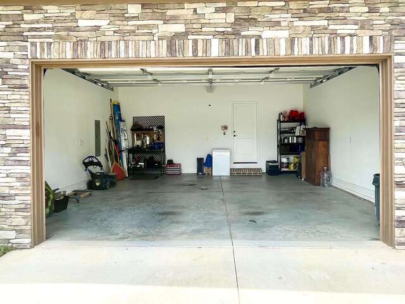
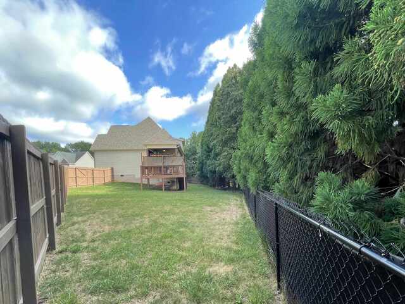
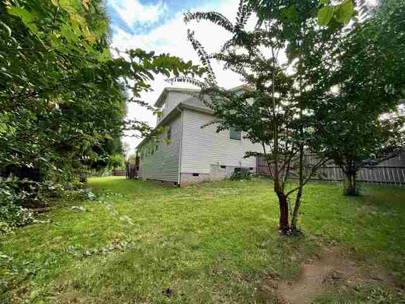
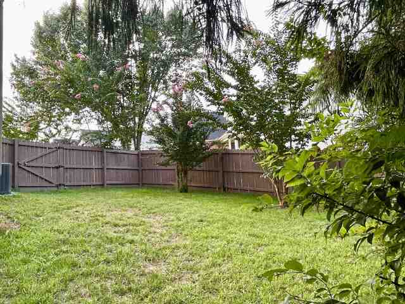
409 Shadow Oak Court
Price$ 497,000
Bedrooms4
Full Baths2
Half Baths1
Sq Ft2420.00
Lot Size0.39
MLS#327986
AreaBoiling Springs
SubdivisionMasons Crossing
CountySpartanburg
Approx Age1-5
Listing AgentNicholas Huscroft - Chosen Realty
DescriptionCustom Home, 2420 sq ft., built in 2023, four bedrooms, plus office/den, 2.5 baths, on a wooded cul-de-sac lot. Beautiful Cryptomeria trees border the back, providing privacy, as well as a bird sanctuary! Enter 12’ high ceiling foyer, with custom hanging fixture, and coat closet, to left French doors open to office/den, to your right a formal dining room, with vaulted ceiling, hanging chandelier and large front window, currently used as a reading room. Just beyond, a classic railed stairway and entry into the light filled great room with 18’ beamed and vaulted ceiling, 6’ windows, and gas log fireplace (TV/Cable connection behind mirror). The great room flows into a dining area and large chef’s kitchen with granite bar and counter tops, custom pendants, white farmhouse sink, stainless steel appliances, new LG Gas Range, free-standing kitchen island, soft-close cabinets galore, plus separate walk-in pantry. In the kitchen dining area, a French door opens to an “outdoor” room (12’x12’) with ceiling fan and sun/privacy screen, three steps down to a new second deck (10’x16’) with BBQ Gazebo, and access down to large backyard. Great space for morning coffee or entertaining! The spacious Master suite, also on the main floor, includes high tray ceiling with newly installed fan/light, master bathroom with custom mirrors, soaking tub, oversized tiled shower, separate water closet and walk-in closet. A hall powder room and laundry room with cabinets, sink, new washer/dryer and access to garage, complete the main floor. Upstairs, three bedrooms, all with walk-in closets, one bedroom being used as a spa/workout room, hall storage closet, access to attic and a full bathroom with toilet and shower/tub together in water closet. Home has Luxury Laminate and Ceramic Tile Flooring. Features: Additions by owners, Custom window treatments added throughout, additional electrical work, 220 volt and multiple dimmer switches, a whole house water filter in large 6’ high ceiling crawl space (more great storage space). Owner had gas line brought from curb to the home, for new gas range, and to complete the empty firebox that came with the home, adding custom non-vented gas logs. A Mantel was added as well. Gas is now available for other use. The 18’ “fireplace wall was professionally painted. Master bedroom fan/light and fan/light in dining area replaced ceiling fixtures. Owners also added garage workbench, storage shelf, the additional custom-built deck with BBQ Gazebo, Fencing and front yard landscaping!!! Close to schools. shopping, dining, services, parks, healthcare.
Features
Status : Active
Style : Craftsman
Basement : Crawl Space
Roof : Architectural, Composition
Exterior :
Exterior Features :
Interior Features :
Master Bedroom Features :
Specialty Room :
Appliances : Dishwasher, Disposal, Dryer, Refrigerator, Washer, Gas Oven
Lot Description : Cul-De-Sac, Wooded, Sloped, Many Trees, Underground Utilities, Fenced Yard
Heating : Forced Air, Natural Gas
Cooling : Central Air
Floors :
Water : Public
Sewer : Public Sewer
Water Heater :
Foundation :
Storage :
Garage :
Driveway :
Elementary School : 2-Boiling Springs
Middle School : 2-Rainbow Lake Middle School
High School : 2-Boiling Springs
Listings courtesy of Spartanburg Association of Realtors as distributed by MLS GRID.
© 2025 Spartanburg Association of Realtors ® All Rights Reserved.
The data relating to real estate for sale on this web site comes in part from the Internet Data Exchange (IDX) program of the Spartanburg Association of REALTORS®. IDX information provided exclusively for consumers' personal, non-commercial use and may not be used for any purpose other than to identify prospective properties consumers may be interested in purchasing. Information is deemed reliable, but not guaranteed.
© 2025 Spartanburg Association of Realtors ® All Rights Reserved.
The data relating to real estate for sale on this web site comes in part from the Internet Data Exchange (IDX) program of the Spartanburg Association of REALTORS®. IDX information provided exclusively for consumers' personal, non-commercial use and may not be used for any purpose other than to identify prospective properties consumers may be interested in purchasing. Information is deemed reliable, but not guaranteed.






