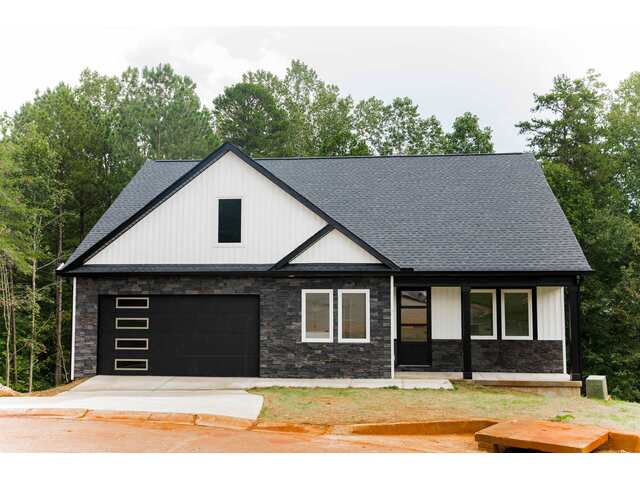
Spartanburg Association of REALTORS
P. O. Box 5414
Spartanburg , SC 29302
864-583-3679
P. O. Box 5414
Spartanburg , SC 29302
864-583-3679

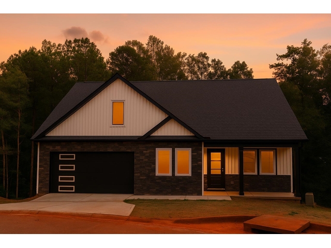
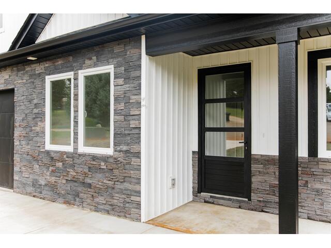
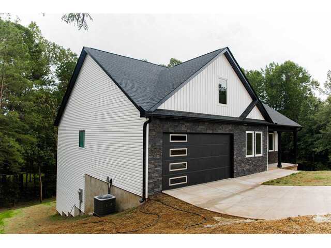
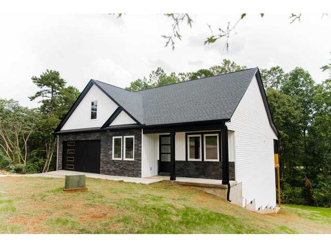
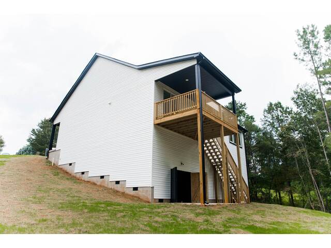
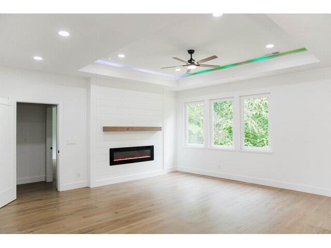
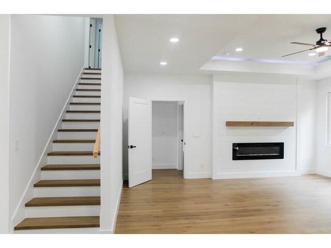
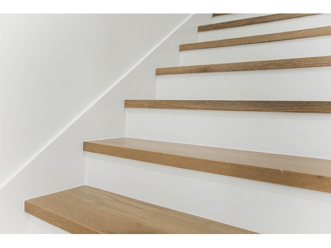
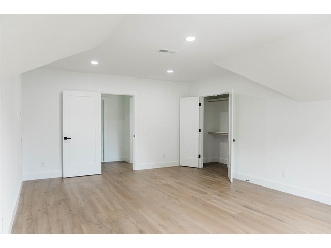
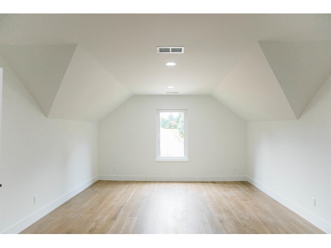
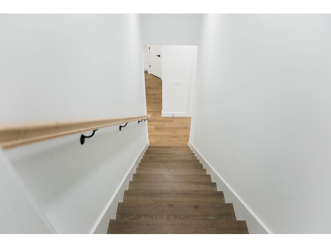
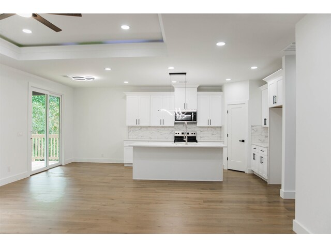
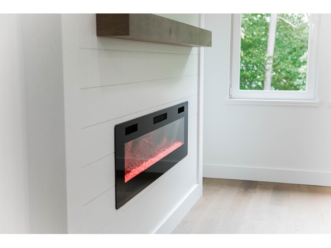
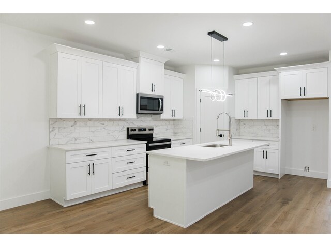
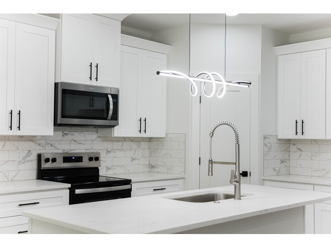
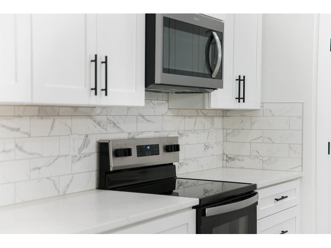
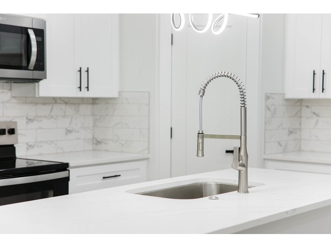
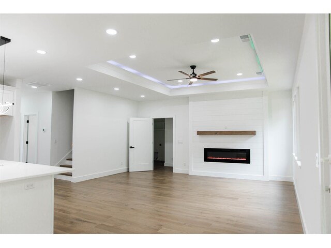
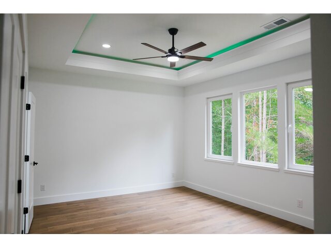
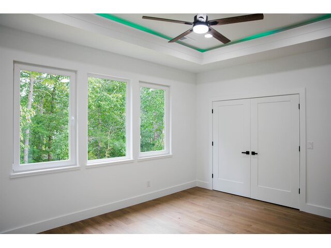
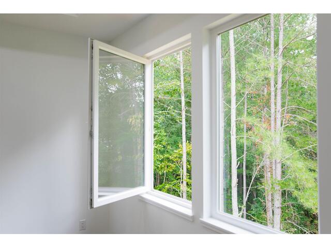
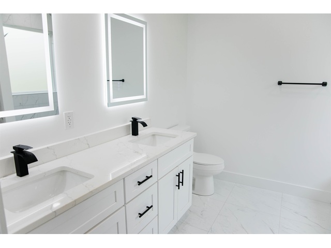
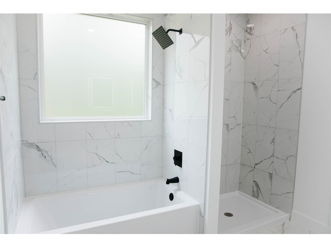
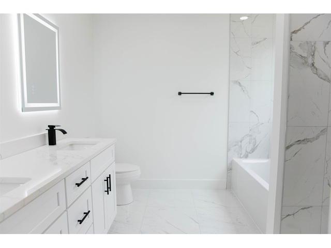
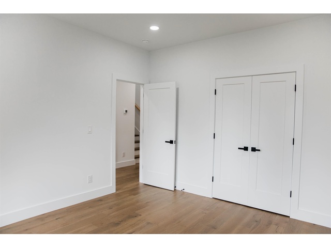
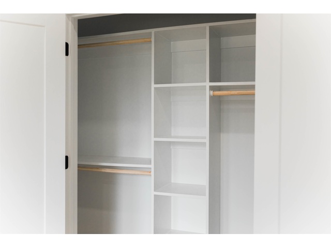
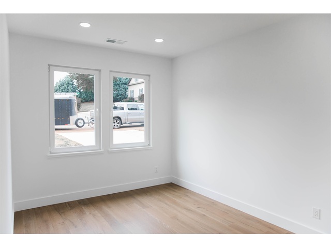
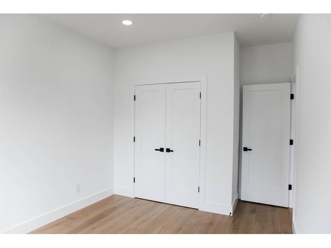
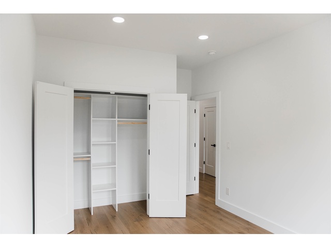
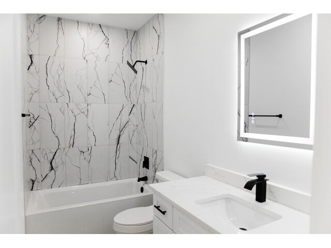
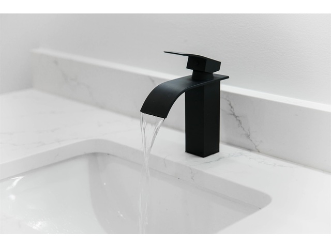
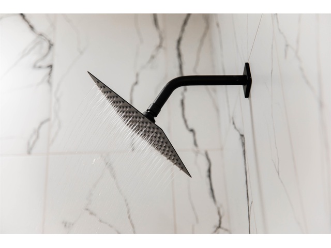
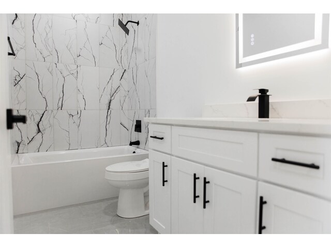
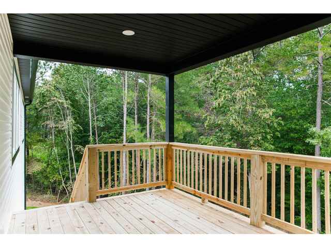
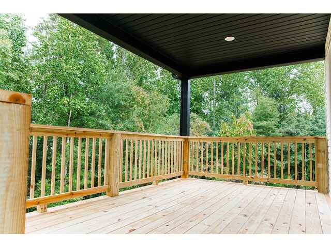
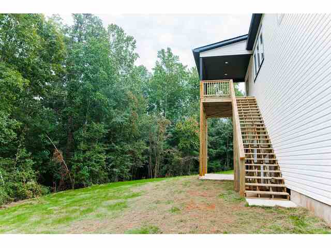
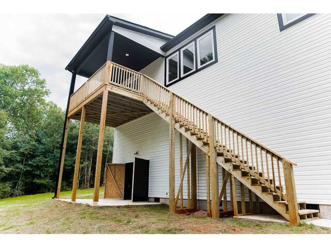
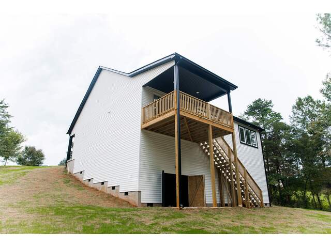
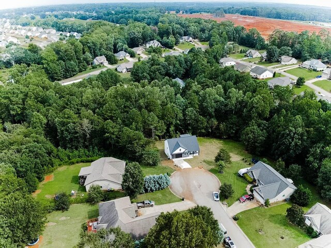
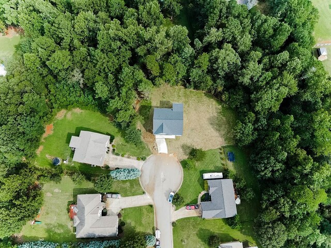
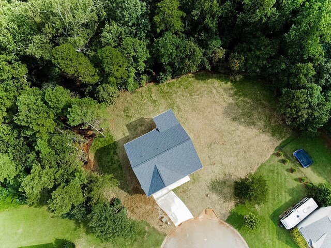
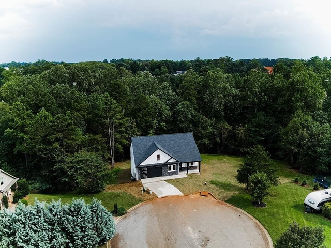
532 S Fredrick Way
Price$ 430,000
Bedrooms4
Full Baths3
Half Baths0
Sq Ft2100.00
Lot Size1
MLS#328487
AreaBoiling Springs
SubdivisionShaftsbury
CountySpartanburg
Approx Age1-5
Listing AgentDariya Nedzelskyi - Ponce Realty Group
DescriptionSELLER OFFERING UP TO $10,000 TOWARDS CLOSING COSTS. Welcome to your brand-new dream home in the sought-after Boiling Springs area! This stunning 4 bedroom, 3 bath residence offers modern design, quality craftsmanship, and sits on an acre in a cul-de-sac. Step inside to soaring 9-ft ceilings, hardwood floors, and a spacious open layout perfect for entertaining. The gourmet kitchen features quartz countertops, custom painted-shelving closets, and European windows and doors for a sleek, modern feel. A cozy electric fireplace anchors the living room, while the large upstairs room offers endless possibilities—home office, playroom, or media space. The unfinished basement (approx. 1,600 sq ft) provides incredible potential for future expansion, storage, or a home gym. Enjoy evenings on the 16x10 deck overlooking your private backyard. With an attached 2-car garage, tile baths/showers, and premium finishes throughout, this home truly has it all. Located minutes from shopping, dining, and top-rated schools, this property blends luxury and convenience with room to grow. Don’t miss the chance to make it yours—schedule your showing today! Seller is related to Listing Agent!
Features
Status : Active
Style : European
Basement :
Roof :
Exterior :
Exterior Features :
Interior Features :
Master Bedroom Features :
Specialty Room :
Appliances :
Lot Description :
Heating :
Cooling :
Floors :
Water :
Sewer :
Water Heater :
Foundation :
Storage :
Garage :
Driveway :
Elementary School : 2-Boiling Springs
Middle School : 2-Rainbow Lake Middle School
High School : 2-Boiling Springs
Listings courtesy of Spartanburg Association of Realtors as distributed by MLS GRID.
© 2025 Spartanburg Association of Realtors ® All Rights Reserved.
The data relating to real estate for sale on this web site comes in part from the Internet Data Exchange (IDX) program of the Spartanburg Association of REALTORS®. IDX information provided exclusively for consumers' personal, non-commercial use and may not be used for any purpose other than to identify prospective properties consumers may be interested in purchasing. Information is deemed reliable, but not guaranteed.
© 2025 Spartanburg Association of Realtors ® All Rights Reserved.
The data relating to real estate for sale on this web site comes in part from the Internet Data Exchange (IDX) program of the Spartanburg Association of REALTORS®. IDX information provided exclusively for consumers' personal, non-commercial use and may not be used for any purpose other than to identify prospective properties consumers may be interested in purchasing. Information is deemed reliable, but not guaranteed.






