
Trina Montalbano
D.R. Horton
100 Verdae Boulevard Ste 401
Greenville , South Carolina 29607
864-757-9930
D.R. Horton
100 Verdae Boulevard Ste 401
Greenville , South Carolina 29607
864-757-9930

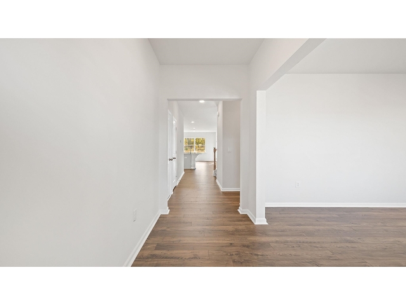
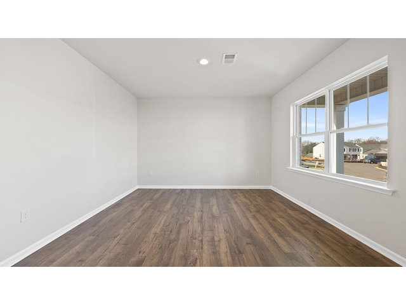
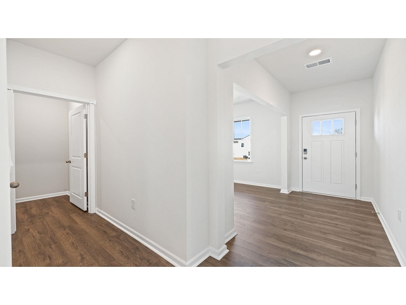
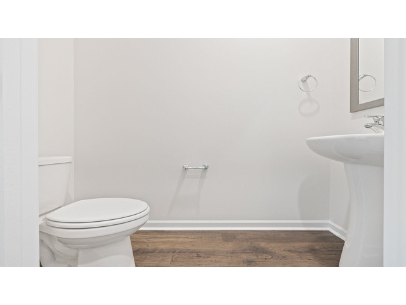
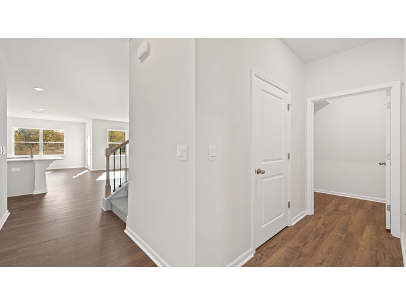
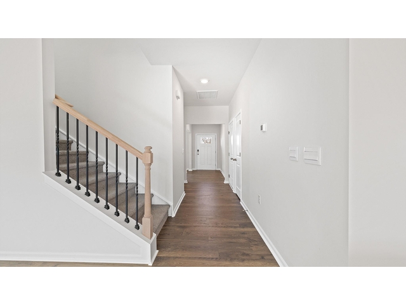
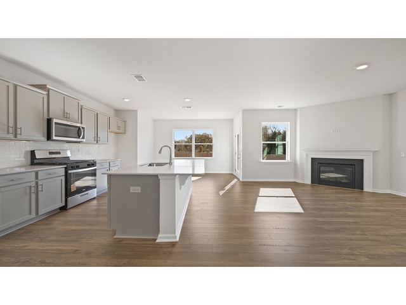
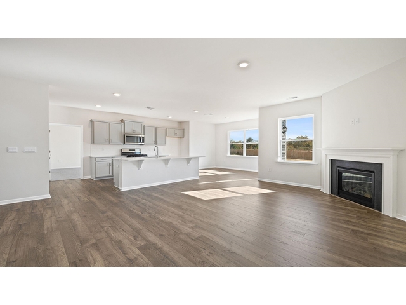
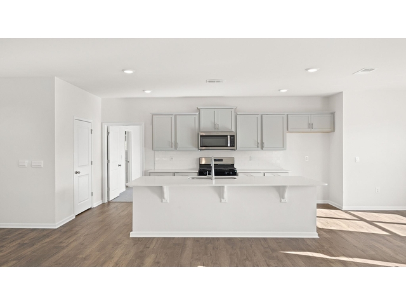
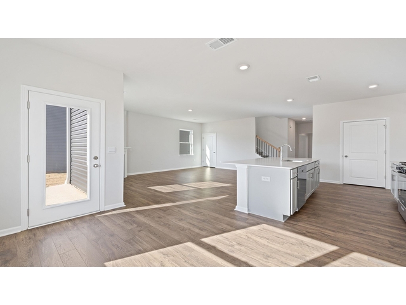
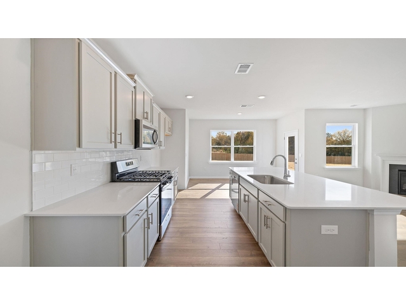
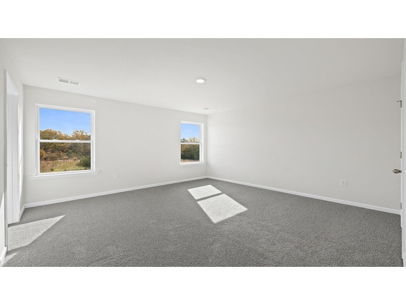
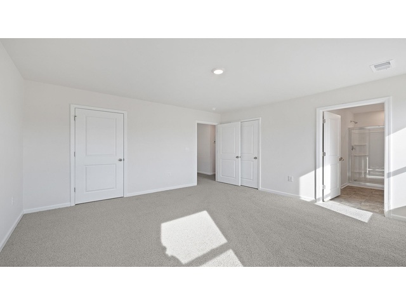
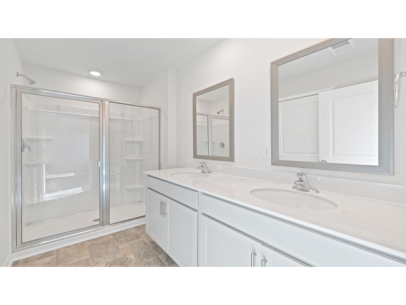
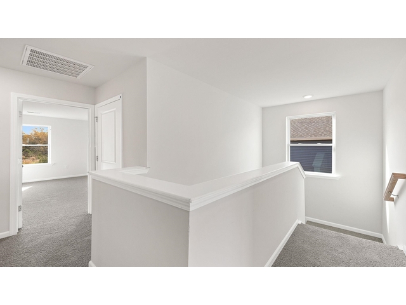
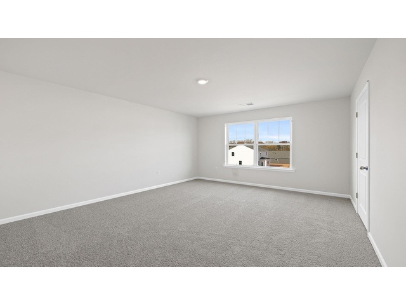
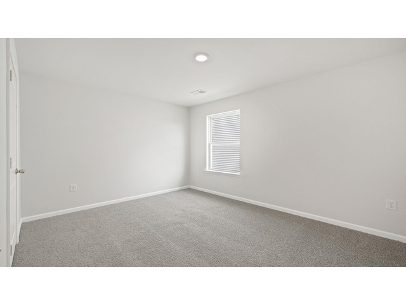
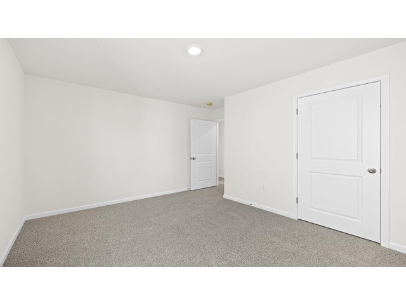
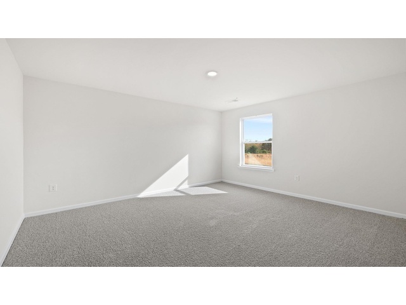
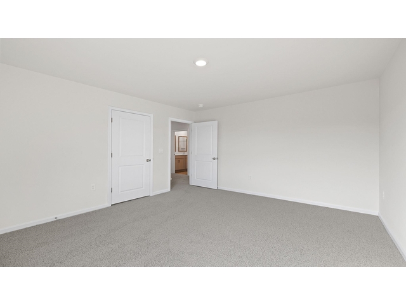
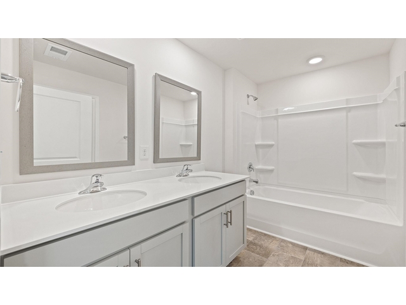
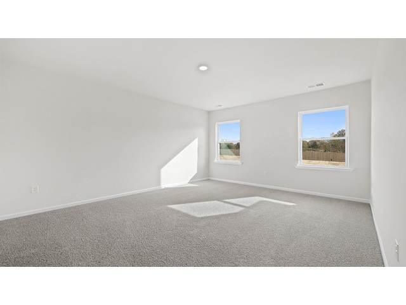
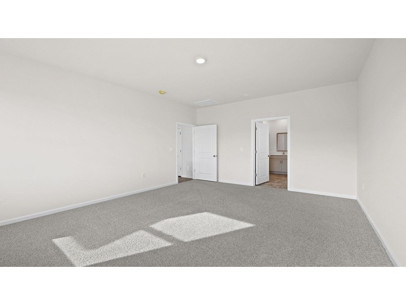
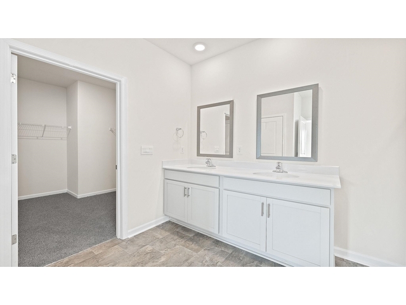
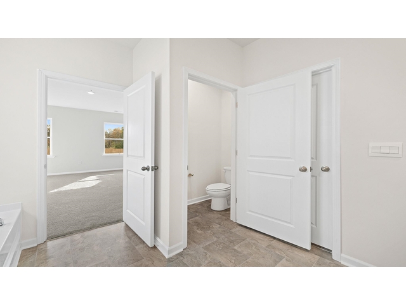
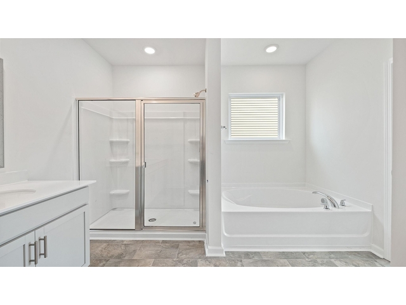
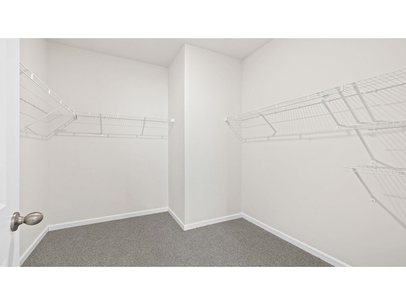
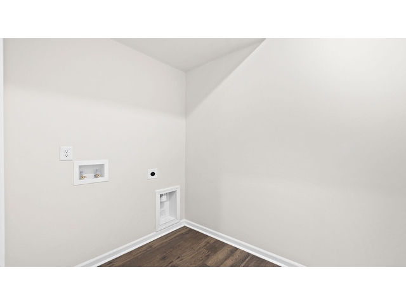
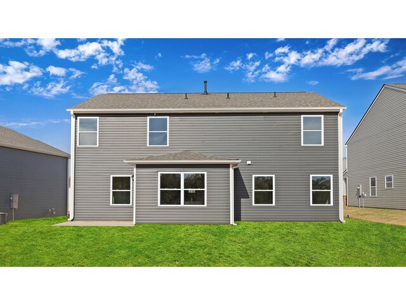
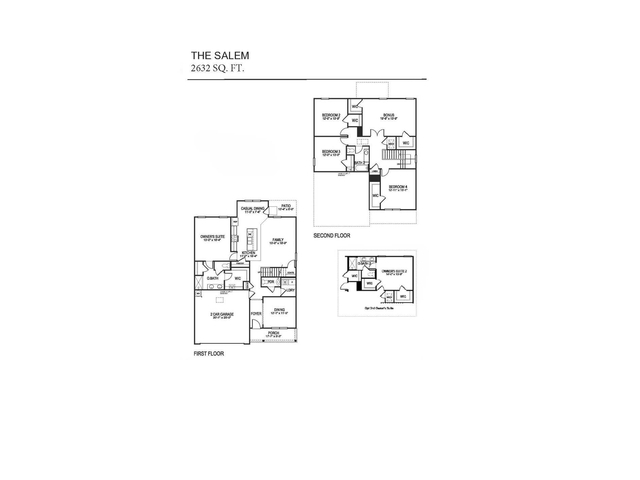
1123 White Willow Drive
Price$ 329,900
Bedrooms5
Full Baths3
Half Baths1
Sq Ft2618.00
Lot Size0.17
MLS#328602
AreaSpartanburg
SubdivisionWoodhaven
CountySpartanburg
Approx AgeUnder Construction
Listing AgentTrina L. Montalbano - D.R. Horton
DescriptionCheck out 1123 White Willow Drive, a stunning new home in our Woodhaven community. This gorgeous two-story home features four bedrooms, two and a half bathrooms, and a two-car garage, featuring both luxury and practicality with dual primary suites. As you enter, you’ll be welcomed by an inviting foyer that connects to a spacious dining room before leading into the heart of the home. The open-concept design includes a large living room that seamlessly blends into the functional kitchen. The gourmet kitchen is equipped with stainless steel appliances, ample cabinet space, and a large island with a breakfast bar, perfect for both cooking and casual dining. Adjacent to the kitchen, you'll find the first primary suite, complete with a large walk-in closet and a private bathroom. Upstairs, the second primary suite features two walk-in closets and a private bathroom, with plenty of space for relaxation. A versatile loft area upstairs provides additional space, perfect for a media room or playroom. Two additional bedrooms and a full bathroom complete the second floor, making this home perfect for multigenerational living with its dual primary suites. With its thoughtful design, spacious layout, and modern features, this home is the perfect place to call home. Pictures are representative.
Features
Status : Active
Style : Traditional
Basement : Slab
Roof : Architectural
Exterior :
Exterior Features :
Interior Features :
Master Bedroom Features :
Specialty Room :
Appliances : Dishwasher, Disposal, Microwave, Gas Oven, Self Cleaning Oven, Gas Range, Free-Standing Range
Lot Description : Level, Underground Utilities
Heating : Forced Air
Cooling : Central Air
Floors :
Water : Public
Sewer : Public Sewer
Water Heater :
Foundation :
Storage :
Garage :
Driveway :
Elementary School : 6-Fairforest
Middle School : 6-Fair Forest
High School : 6-Dorman High
Listings courtesy of Spartanburg Association of Realtors as distributed by MLS GRID.
© 2025 Spartanburg Association of Realtors ® All Rights Reserved.
The data relating to real estate for sale on this web site comes in part from the Internet Data Exchange (IDX) program of the Spartanburg Association of REALTORS®. IDX information provided exclusively for consumers' personal, non-commercial use and may not be used for any purpose other than to identify prospective properties consumers may be interested in purchasing. Information is deemed reliable, but not guaranteed.
© 2025 Spartanburg Association of Realtors ® All Rights Reserved.
The data relating to real estate for sale on this web site comes in part from the Internet Data Exchange (IDX) program of the Spartanburg Association of REALTORS®. IDX information provided exclusively for consumers' personal, non-commercial use and may not be used for any purpose other than to identify prospective properties consumers may be interested in purchasing. Information is deemed reliable, but not guaranteed.






