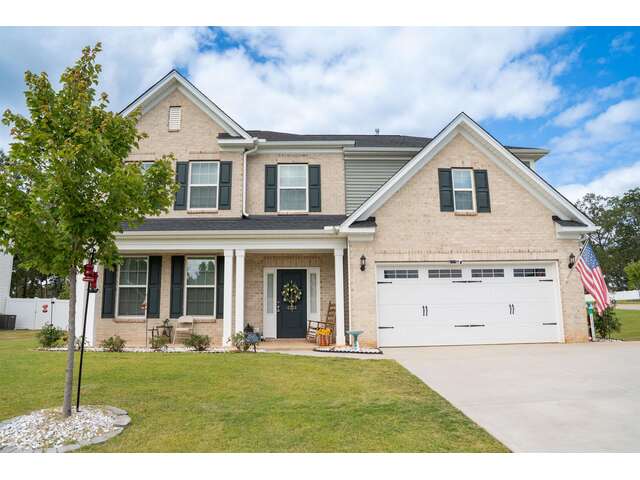
Angela Fleming
RE/MAX REACH
787 E BUTLER RD STE E
MAULDIN , South Carolina 29662
864-542-5677
RE/MAX REACH
787 E BUTLER RD STE E
MAULDIN , South Carolina 29662
864-542-5677

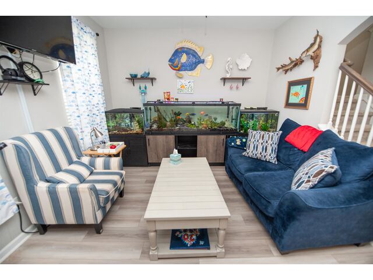
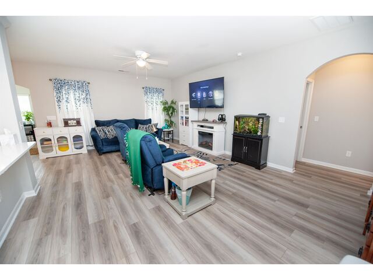
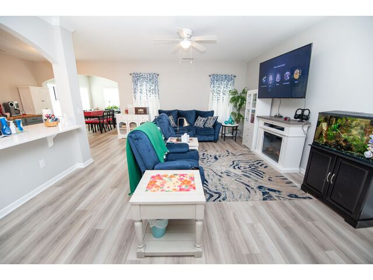
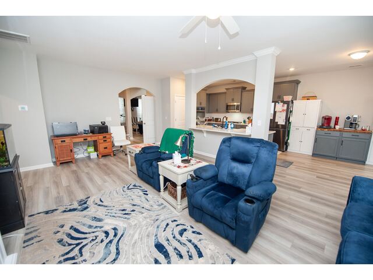
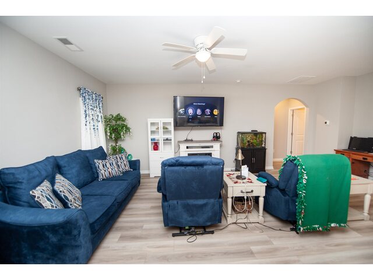
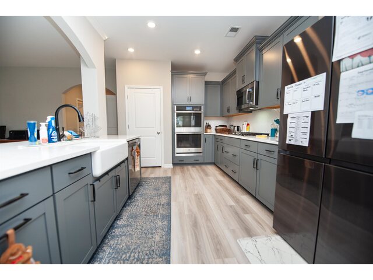
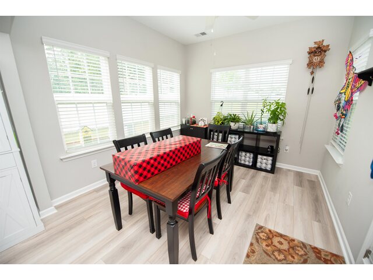
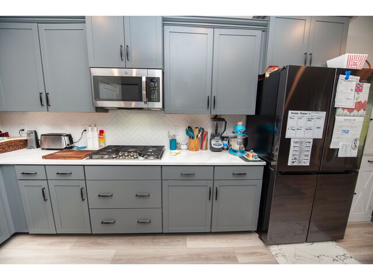
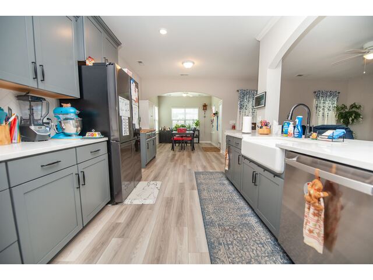
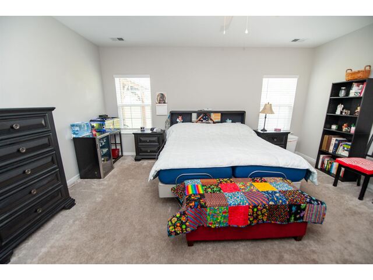
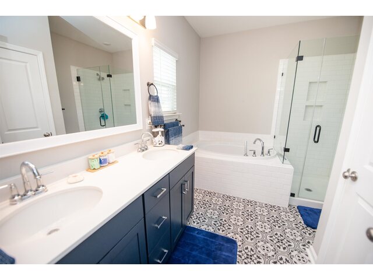
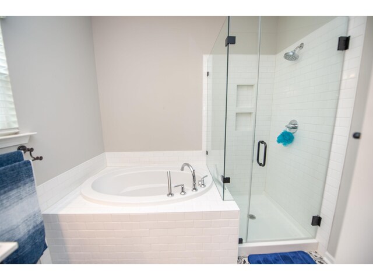
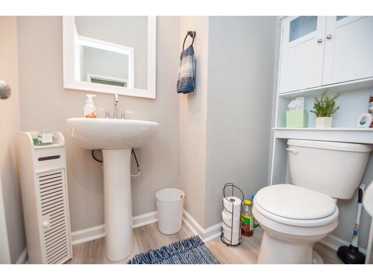
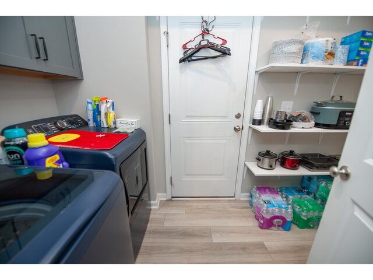
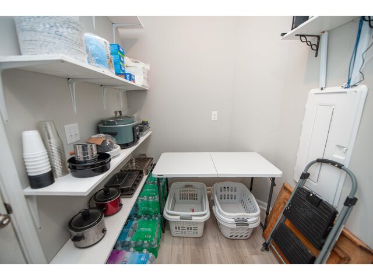
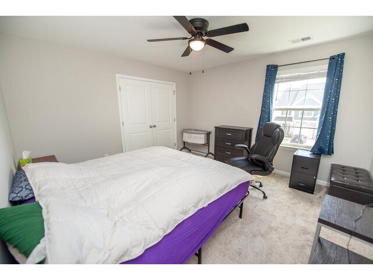
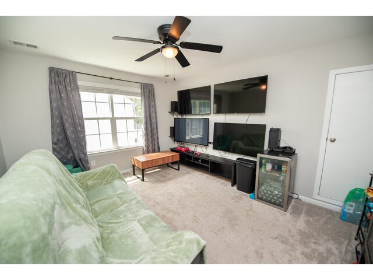
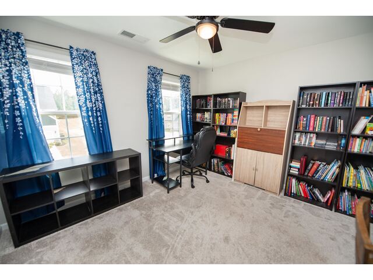
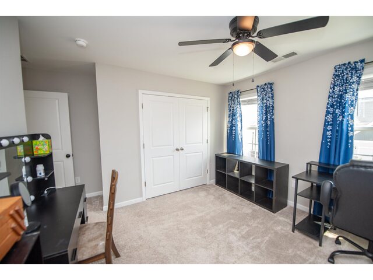
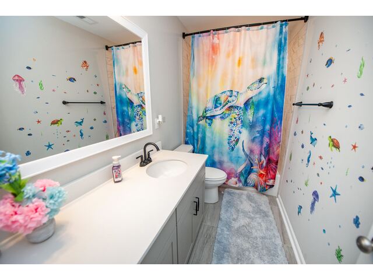
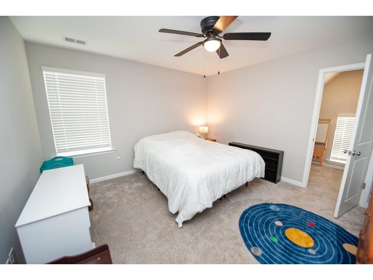
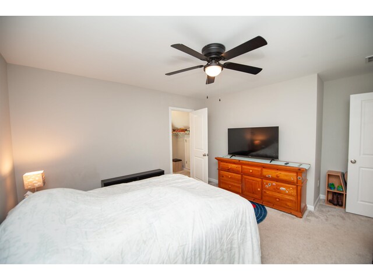
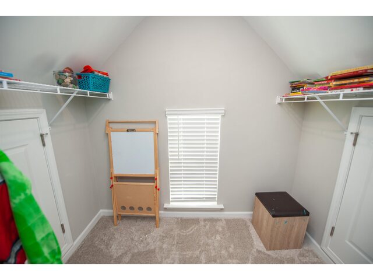
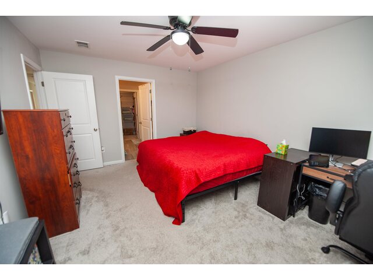
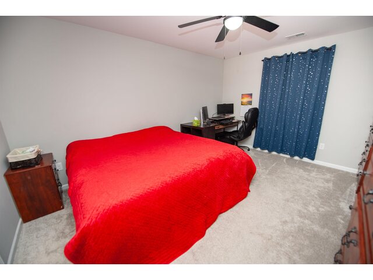
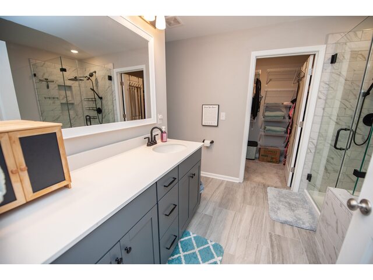
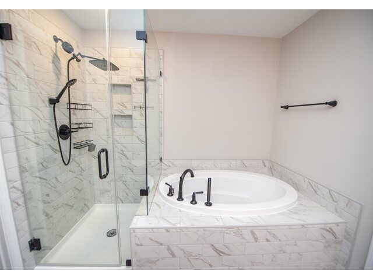
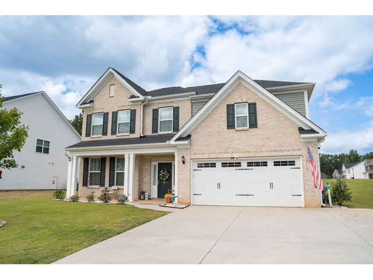
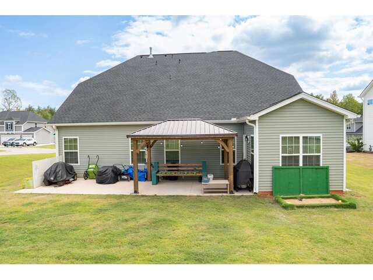
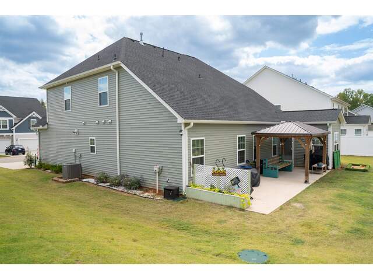
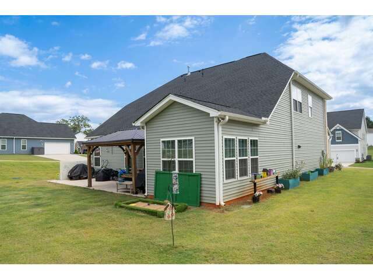
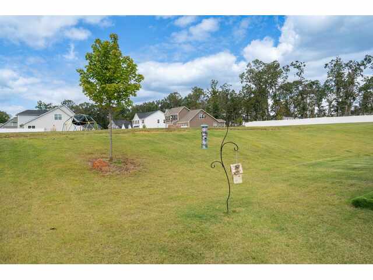
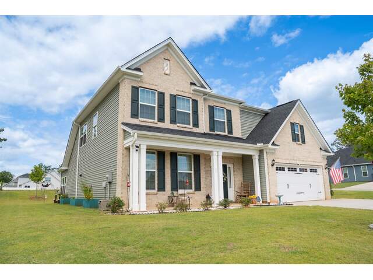
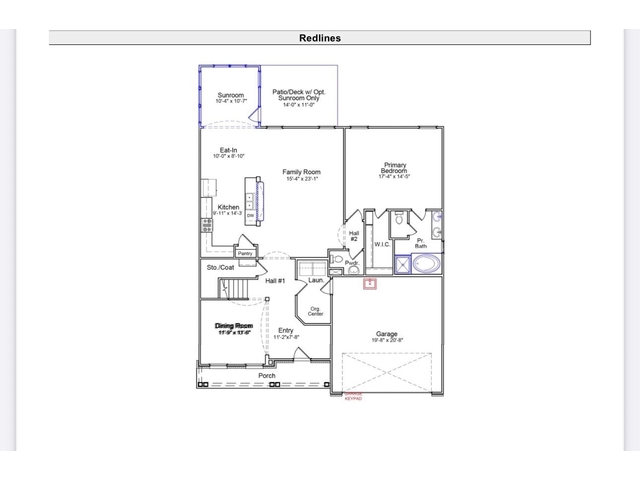
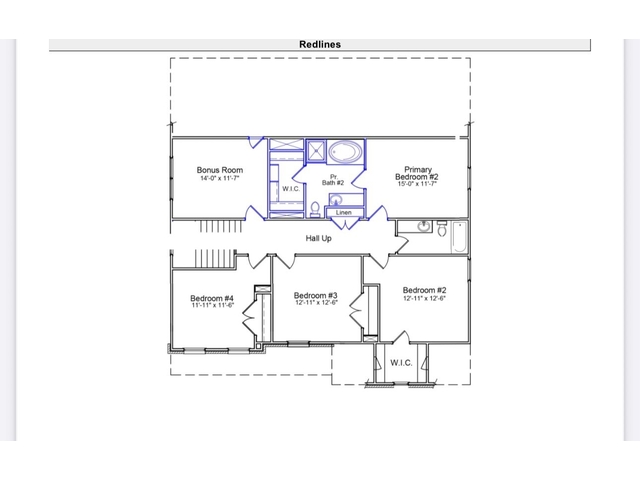
4234 Winding Ridge Lane
Price$ 535,000
Bedrooms5
Full Baths3
Half Baths1
Sq Ft3062.00
Lot Size0.56
MLS#328605
AreaBoiling Springs
SubdivisionProvidence Farm
CountySpartanburg
Approx Age1-5
Listing AgentAngela Fleming - RE/MAX REACH
DescriptionWelcome to 4234 Winding Ridge Lane Where you will have TWO PRIMARY SUITES in District 2 and in Providence Farms II. This stunning 5-bedroom, 3.5-bath home built in 2023 by Mungo Homes, is perfectly situated on a LARGE CORNER LOT of over half an acre and offers space inside and out to create the lifestyle you’ve been dreaming of. An inviting foyer opens to ARCHED DOORWAYS and an OPEN FLOOR PLAN with seamless flow between the dining room, kitchen, living room, and sunroom—ideal for a breakfast area or flex space to suit your needs. The kitchen is a chef’s delight, featuring quartz countertops, stainless steel appliances, FARMHOUSE SINK, DOUBLE SMART OVENS, gas stove, and a large island with space for barstools. The main level also offers LVP flooring throughout, a spacious LAUNDRY ROOM with cabinets and shelving, and a HALF BATH for guests. The MAIN LEVEL PRIMARY SUITE includes a large WALK IN CLOSET and a spa-like bath with a TILED SHOWER, SOAKING TUB DUAL SINKS, and a separate WATER CLOSET. Upstairs you can enjoy a spacious FLEX AREA with DUAL CIRCUITS and DIMMABLE LIGHTING, perfect for a media or game room. Upstairs also includes THREE ADDITIONAL BEDROOMS, each with CEILING FANS, AMPLY CLOSETS (some with added shelving), and neutral carpeting. A SECONDARY PRIMARY SUITE offers its own WALK-IN CLOSET, TILED SHOWER and SOAKING TUB. Enjoy outdoor living on your PATIO WITH PERGOLA, complete with TWO DEDICATED CIRCUITS—perfect for adding a TV or hot tub. The garage also includes a SINK and additional storage overhead and shelving. Additional highlights of the home include, but are not limited to: neutral color palette throughout, attic access from upstairs hallway and multiple walk-in closets/rooms, move-in ready condition and convenient to schools, retail, restaurants, and more This home combines modern finishes, thoughtful design, and plenty of space inside and out. Don’t miss your chance—schedule your appointment today!
Features
Status : Active
Style : Traditional
Basement : Slab
Roof : Architectural
Exterior :
Exterior Features :
Interior Features :
Master Bedroom Features :
Specialty Room :
Appliances : Gas Cooktop, Dishwasher, Disposal, Microwave, Double Oven, Gas Oven, Wall Oven
Lot Description : Corner Lot, Level, Underground Utilities
Heating : Heat Pump
Cooling : Heat Pump
Floors :
Water : Public
Sewer : Septic Tank
Water Heater :
Foundation :
Storage :
Garage :
Driveway :
Elementary School : 2-Sugar Ridge
Middle School : 2-Boiling Springs
High School : 2-Boiling Springs
Listings courtesy of Spartanburg Association of Realtors as distributed by MLS GRID.
© 2025 Spartanburg Association of Realtors ® All Rights Reserved.
The data relating to real estate for sale on this web site comes in part from the Internet Data Exchange (IDX) program of the Spartanburg Association of REALTORS®. IDX information provided exclusively for consumers' personal, non-commercial use and may not be used for any purpose other than to identify prospective properties consumers may be interested in purchasing. Information is deemed reliable, but not guaranteed.
© 2025 Spartanburg Association of Realtors ® All Rights Reserved.
The data relating to real estate for sale on this web site comes in part from the Internet Data Exchange (IDX) program of the Spartanburg Association of REALTORS®. IDX information provided exclusively for consumers' personal, non-commercial use and may not be used for any purpose other than to identify prospective properties consumers may be interested in purchasing. Information is deemed reliable, but not guaranteed.






