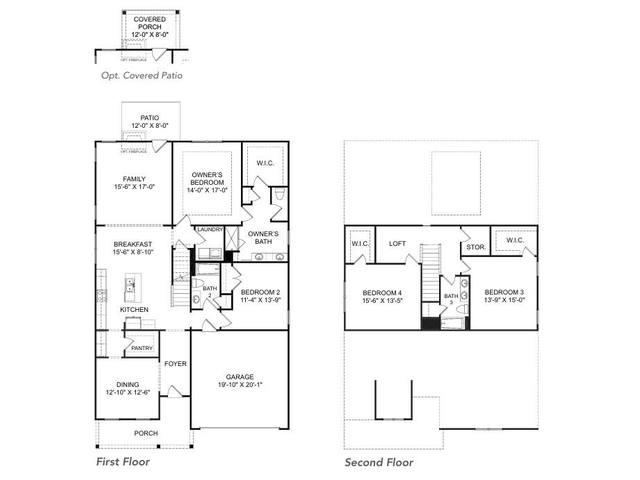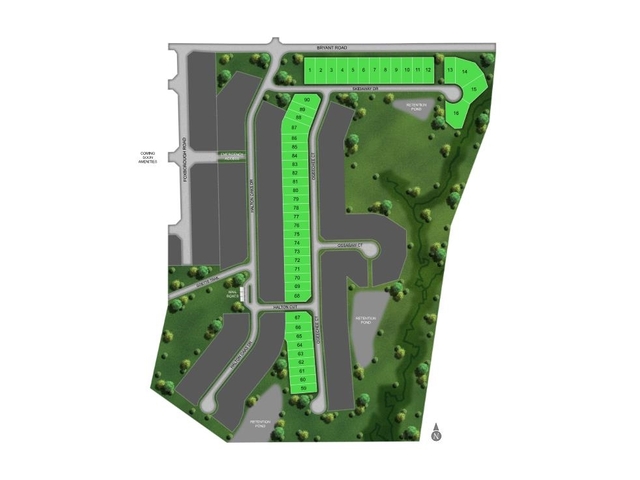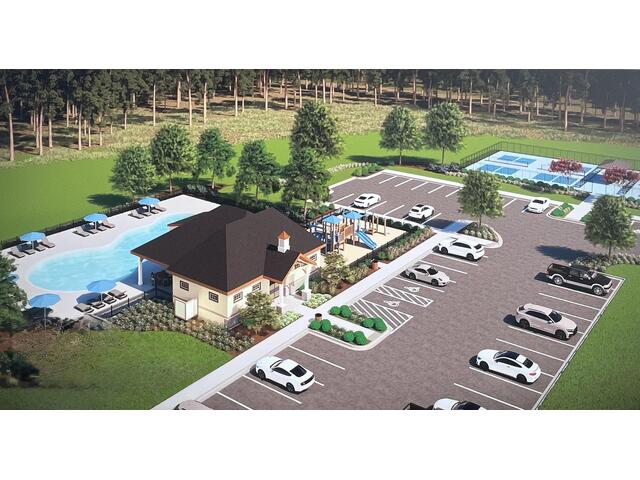
Stefanie Miller
SM South Carolina Brokerage LLC
430 Roper Mountain Road Ste. 4
Greenville , South Carolina 29615
843-813-1860
SM South Carolina Brokerage LLC
430 Roper Mountain Road Ste. 4
Greenville , South Carolina 29615
843-813-1860




1013 Skidaway Drive
Price$ 346,805
Bedrooms4
Full Baths3
Half Baths0
Sq Ft2772.00
Lot Size0.15
MLS#329726
AreaSpartanburg
SubdivisionHalton Oaks
CountySpartanburg
Approx AgeUnder Construction
Listing AgentStefanie Miller - Veranda Homes, LLC
DescriptionDiscover the inviting charm of Halton Oaks, a thoughtfully designed community just minutes from shopping, dining, and entertainment. With award-winning schools, convenient interstate access, and exceptional amenities, it’s the perfect place to call home. Welcome to the Reedy floorplan – a thoughtfully designed open-concept home that perfectly blends comfort, style, and functionality. The owner’s suite is conveniently located on the main level, featuring a large walk-in closet and a spa-like bathroom with a tiled shower and sliding glass door, quartz countertops, dual sinks, ceramic tile flooring, a linen closet, and an enclosed water closet. Also on the main level, you’ll find a secondary bedroom with a full bathroom nearby, plus a laundry room for added convenience. From the moment you step inside, you’re greeted by an elegant foyer with tall9-foot ceilings. Designed for both everyday living and entertaining, the home boasts a beautiful dining room that connects to the gourmet kitchen through a butler’s pantry—a multifunctional space with extra counterspace that makes hosting effortless. The kitchen itself truly shines, with a five-burner gas range, an included refrigerator, spacious island with quartz countertops, and stylish pendant lighting. Step outside to enjoy a covered patio, the perfect spot for relaxing outdoors. Upstairs, the Reedy continues to impress with two additional bedrooms, each with walk-in closets, plus a full bathroom. A loft area provides a versatile space for hobbies, a second TV area, or just relaxing. There’s even a dedicated office, ideal for working from home or staying organized. The Reedy floorplan has it all—comfort, style, and plenty of room to make it your own. Community amenities include pool, clubhouse and playground. Schedule your tour today! ***Limited time buyer incentives including up to 100% Financing with down payment assistance***
Features
Status : Active
Style : Traditional
Basement : Slab
Roof : Architectural
Exterior :
Exterior Features :
Interior Features :
Master Bedroom Features :
Specialty Room :
Appliances : Dishwasher, Disposal, Microwave, Gas Range, Free-Standing Range, Refrigerator
Lot Description : Level, Underground Utilities
Heating : Forced Air
Cooling : Central Air
Floors :
Water : Public
Sewer : Public Sewer
Water Heater :
Foundation :
Storage :
Garage :
Driveway :
Elementary School : 7-Drayton Mills Elementary
Middle School : 7-McCracken
High School : 7-Spartanburg
Listings courtesy of Spartanburg Association of Realtors as distributed by MLS GRID.
© 2025 Spartanburg Association of Realtors ® All Rights Reserved.
The data relating to real estate for sale on this web site comes in part from the Internet Data Exchange (IDX) program of the Spartanburg Association of REALTORS®. IDX information provided exclusively for consumers' personal, non-commercial use and may not be used for any purpose other than to identify prospective properties consumers may be interested in purchasing. Information is deemed reliable, but not guaranteed.
© 2025 Spartanburg Association of Realtors ® All Rights Reserved.
The data relating to real estate for sale on this web site comes in part from the Internet Data Exchange (IDX) program of the Spartanburg Association of REALTORS®. IDX information provided exclusively for consumers' personal, non-commercial use and may not be used for any purpose other than to identify prospective properties consumers may be interested in purchasing. Information is deemed reliable, but not guaranteed.






